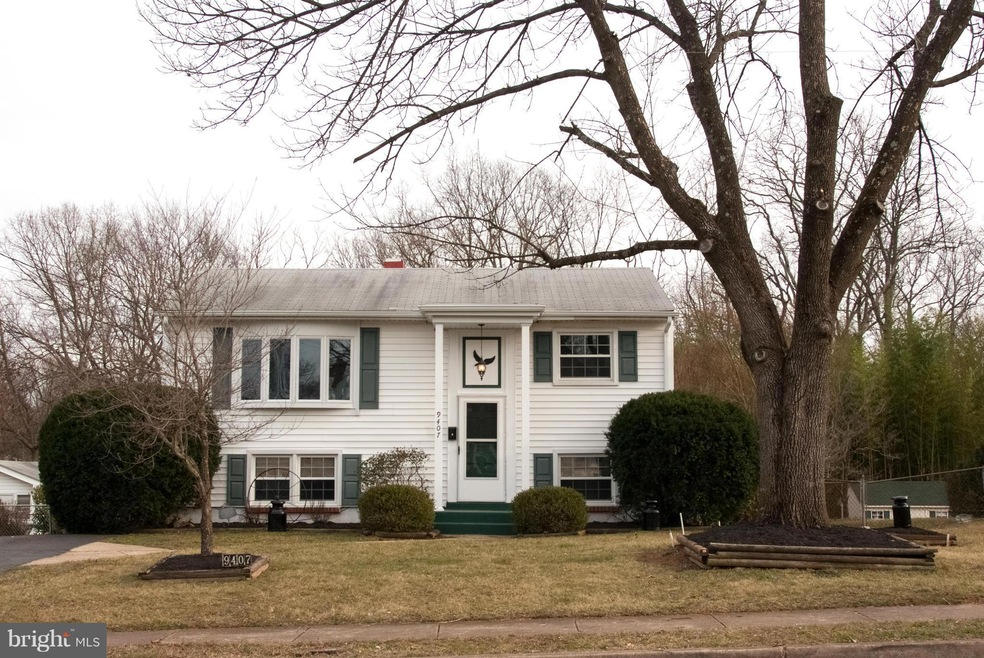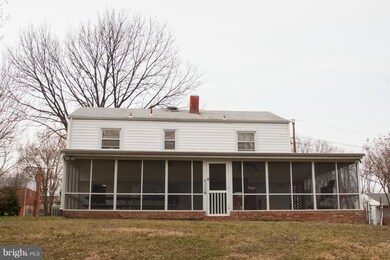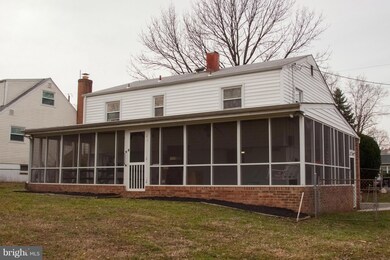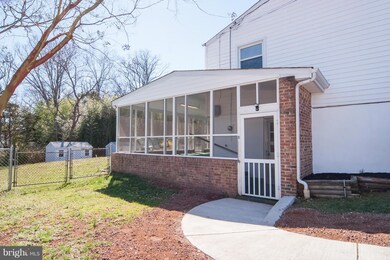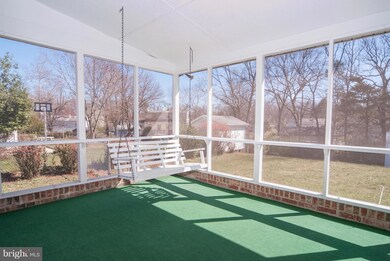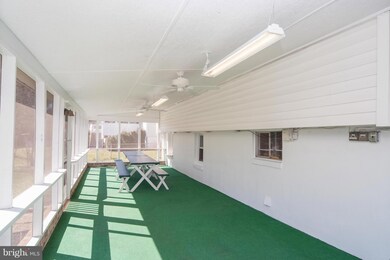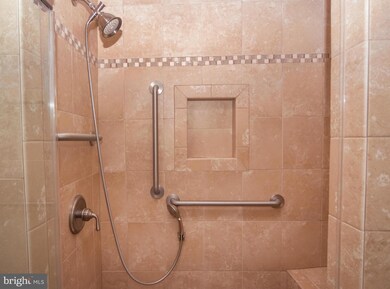
9407 Chatham St Manassas, VA 20110
Loch Lomond NeighborhoodEstimated Value: $412,000 - $482,000
Highlights
- Traditional Floor Plan
- Backs to Trees or Woods
- Galley Kitchen
- Osbourn Park High School Rated A
- No HOA
- Screened Patio
About This Home
As of April 2017Beautiful Well Cared For Home in the Heart of Westgate. 1,278 Finished SQ. FT. Both Lvls + 130 Unfinished Utility Rm. 3 Bed + 2 FB (1 fully updated), Living RM, Family RM & Sep Dining RM. Newer Flooring Down Stairs, New Carpet Upstairs, Fresh Paint Throughout, New Fixtures & Newer Hot Water Heater. Lrg Lot Backs to Trees, Over Sized Drive Way, Newer Shed & a Lrg Beautiful Screened in Porch.
Home Details
Home Type
- Single Family
Est. Annual Taxes
- $2,901
Year Built
- Built in 1963
Lot Details
- 10,010 Sq Ft Lot
- Back Yard Fenced
- Backs to Trees or Woods
- Property is in very good condition
- Property is zoned R4
Parking
- Driveway
Home Design
- Split Level Home
- Brick Exterior Construction
- Asphalt Roof
Interior Spaces
- Property has 2 Levels
- Traditional Floor Plan
- Ceiling Fan
- Entrance Foyer
- Family Room
- Living Room
- Dining Room
- Finished Basement
- Exterior Basement Entry
- Galley Kitchen
- Laundry Room
Bedrooms and Bathrooms
- 3 Bedrooms
- 2 Full Bathrooms
Outdoor Features
- Screened Patio
- Shed
Schools
- Loch Lomond Elementary School
- Parkside Middle School
- Unity Reed High School
Utilities
- Central Air
- Hot Water Baseboard Heater
- Natural Gas Water Heater
Community Details
- No Home Owners Association
- West Gate Of Lomond Subdivision
Listing and Financial Details
- Tax Lot 237
- Assessor Parcel Number 17721
Ownership History
Purchase Details
Home Financials for this Owner
Home Financials are based on the most recent Mortgage that was taken out on this home.Similar Homes in Manassas, VA
Home Values in the Area
Average Home Value in this Area
Purchase History
| Date | Buyer | Sale Price | Title Company |
|---|---|---|---|
| Garcia Maria | -- | -- |
Mortgage History
| Date | Status | Borrower | Loan Amount |
|---|---|---|---|
| Open | Garcia Maria | $284,747 | |
| Closed | Garcia Maria | -- |
Property History
| Date | Event | Price | Change | Sq Ft Price |
|---|---|---|---|---|
| 04/28/2017 04/28/17 | Sold | $290,000 | +5.5% | $227 / Sq Ft |
| 03/13/2017 03/13/17 | Pending | -- | -- | -- |
| 03/10/2017 03/10/17 | For Sale | $274,900 | 0.0% | $215 / Sq Ft |
| 03/07/2017 03/07/17 | Price Changed | $274,900 | -- | $215 / Sq Ft |
Tax History Compared to Growth
Tax History
| Year | Tax Paid | Tax Assessment Tax Assessment Total Assessment is a certain percentage of the fair market value that is determined by local assessors to be the total taxable value of land and additions on the property. | Land | Improvement |
|---|---|---|---|---|
| 2024 | $3,848 | $386,900 | $129,900 | $257,000 |
| 2023 | $3,696 | $355,200 | $110,100 | $245,100 |
| 2022 | $3,947 | $346,100 | $110,100 | $236,000 |
| 2021 | $3,861 | $313,300 | $99,900 | $213,400 |
| 2020 | $4,318 | $278,600 | $99,900 | $178,700 |
| 2019 | $4,314 | $278,300 | $99,900 | $178,400 |
| 2018 | $3,207 | $265,600 | $99,900 | $165,700 |
| 2017 | $3,069 | $245,300 | $89,800 | $155,500 |
| 2016 | $1,436 | $233,700 | $94,300 | $139,400 |
| 2015 | $571 | $225,500 | $90,400 | $135,100 |
| 2014 | $571 | $174,600 | $70,400 | $104,200 |
Agents Affiliated with this Home
-
John Denny

Seller's Agent in 2017
John Denny
Long & Foster
(703) 629-3360
246 Total Sales
-

Seller Co-Listing Agent in 2017
Amanda Maddox
Long & Foster
(703) 772-7607
2 Total Sales
-
Nena Ramirez

Buyer's Agent in 2017
Nena Ramirez
Metas Realty Group, LLC
(703) 946-7789
1 in this area
141 Total Sales
Map
Source: Bright MLS
MLS Number: 1000371431
APN: 7796-38-5152
- 9412 Spotsylvania St
- 9410 Spotsylvania St
- 9404 Spotsylvania St
- 9366 Fernwood Ct
- 9274 Bayberry Ave
- 8314 Liberia Ave
- 8236 Sunset Dr
- 9706 Glen Ct
- 8351 Felsted Ln
- 7816 Amherst Dr
- 8493 Buckeye Ct
- 8450 Stonewall Rd
- 9535 Damascus Dr
- 9266 Sumner Lake Blvd
- 159 Kent Dr
- 8549 Stonewall Rd
- 9216 Timberwood Ct
- 323 Moseby Ct Unit 75
- 9309 Byron St
- 8435 Mckenzie Cir
- 9407 Chatham St
- 9409 Chatham St
- 9405 Chatham St
- 9411 Chatham St
- 9403 Chatham St
- 9352 Victoria St
- 9410 Chatham St
- 9408 Chatham St
- 9354 Victoria St
- 9412 Chatham St
- 9413 Chatham St
- 9350 Victoria St
- 9406 Chatham St
- 9414 Chatham St
- 9356 Victoria St
- 8117 Lomond South Dr
- 8201 Lomond South Dr
- 8115 Lomond South Dr
- 8115 Lomond Dr S
- 9404 Chatham St
