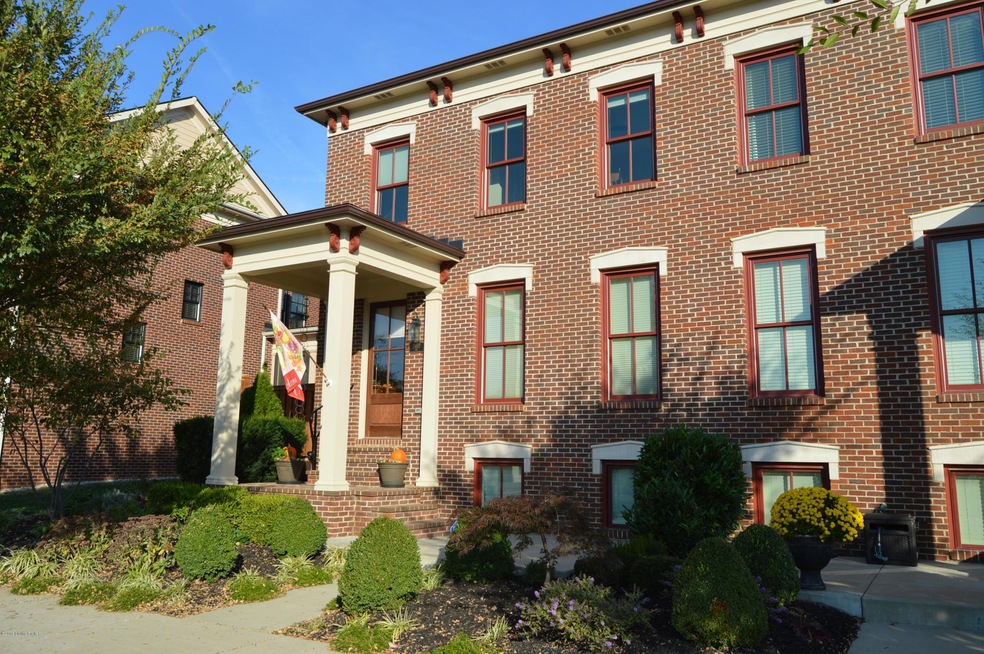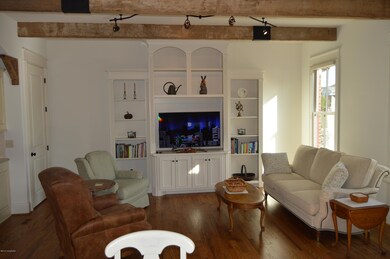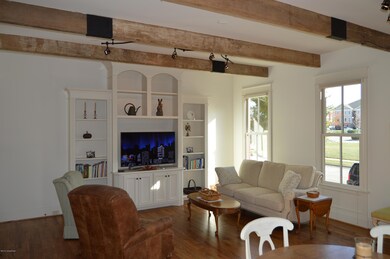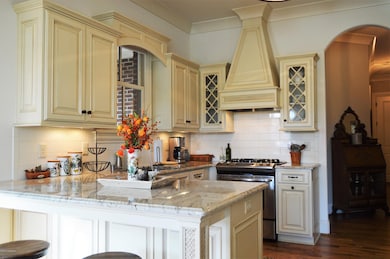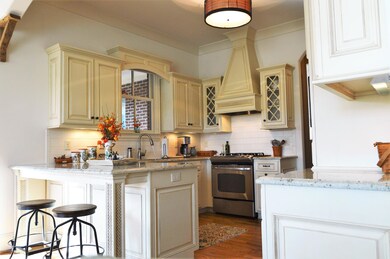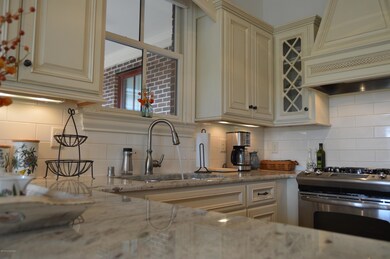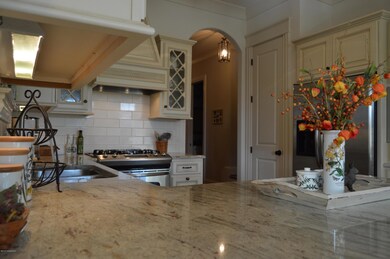
9407 Delphinium St Unit 101 Prospect, KY 40059
Highlights
- Traditional Architecture
- Porch
- Patio
- Norton Elementary School Rated A-
- 2 Car Attached Garage
- Forced Air Heating and Cooling System
About This Home
As of March 2019Not a Condo! 1st Floor Master! Welcome to 9407 Delphinium St where ''More Life Per Square Foot'' meets Square Footage to live on! This immaculate Meridian built Townhouse boasts top quality materials and showcases true craftsman's pride in every little detail. All brick exterior, 10’ ceilings throughout, 8' doors, bull-nose drywall, solid wood floors, rustic beams, stainless GE appliances, gas cooktop, vented exhaust hood, custom cabinetry, Cararra marble & granite. Fully enclosed courtyard offers plenty of private outdoor entertaining/play space and features virtually maintenance free evergreen turf. 2 car ATTACHED garage. Unfinished Daylight basement can add an extra 1266 SqFt and a full bath. Functional floor-plan and the best price in Norton Commons make this on a Winner!
Last Agent to Sell the Property
AmeriDream Realtors License #212444 Listed on: 11/06/2016
Last Buyer's Agent
Candace Bornstein
Gilezan Realty
Home Details
Home Type
- Single Family
Est. Annual Taxes
- $5,271
Year Built
- Built in 2011
Lot Details
- Property is Fully Fenced
- Privacy Fence
- Wood Fence
Parking
- 2 Car Attached Garage
- Side or Rear Entrance to Parking
Home Design
- Traditional Architecture
- Brick Exterior Construction
- Poured Concrete
- Shingle Roof
Interior Spaces
- 2,616 Sq Ft Home
- 2-Story Property
- Basement
Bedrooms and Bathrooms
- 4 Bedrooms
Outdoor Features
- Patio
- Porch
Utilities
- Forced Air Heating and Cooling System
- Heating System Uses Natural Gas
Community Details
- Property has a Home Owners Association
- Norton Commons Subdivision
Listing and Financial Details
- Legal Lot and Block 0489 / 3846
- Assessor Parcel Number 384604890000
Ownership History
Purchase Details
Home Financials for this Owner
Home Financials are based on the most recent Mortgage that was taken out on this home.Purchase Details
Home Financials for this Owner
Home Financials are based on the most recent Mortgage that was taken out on this home.Purchase Details
Home Financials for this Owner
Home Financials are based on the most recent Mortgage that was taken out on this home.Purchase Details
Home Financials for this Owner
Home Financials are based on the most recent Mortgage that was taken out on this home.Purchase Details
Home Financials for this Owner
Home Financials are based on the most recent Mortgage that was taken out on this home.Similar Homes in Prospect, KY
Home Values in the Area
Average Home Value in this Area
Purchase History
| Date | Type | Sale Price | Title Company |
|---|---|---|---|
| Warranty Deed | $410,000 | None Available | |
| Deed | $425,000 | None Available | |
| Warranty Deed | $399,000 | None Available | |
| Warranty Deed | $319,900 | Mattingly Ford Title | |
| Deed | $91,980 | None Available |
Mortgage History
| Date | Status | Loan Amount | Loan Type |
|---|---|---|---|
| Previous Owner | $34,000 | New Conventional | |
| Previous Owner | $255,920 | New Conventional | |
| Previous Owner | $423,268 | Construction |
Property History
| Date | Event | Price | Change | Sq Ft Price |
|---|---|---|---|---|
| 03/27/2019 03/27/19 | Sold | $410,000 | -4.4% | $157 / Sq Ft |
| 11/01/2018 11/01/18 | Price Changed | $429,000 | -6.5% | $164 / Sq Ft |
| 10/11/2018 10/11/18 | For Sale | $459,000 | +8.0% | $175 / Sq Ft |
| 12/29/2016 12/29/16 | Sold | $425,000 | -5.5% | $162 / Sq Ft |
| 11/26/2016 11/26/16 | Pending | -- | -- | -- |
| 11/05/2016 11/05/16 | For Sale | $449,900 | +12.8% | $172 / Sq Ft |
| 02/24/2016 02/24/16 | Sold | $399,000 | 0.0% | $204 / Sq Ft |
| 02/03/2016 02/03/16 | Pending | -- | -- | -- |
| 02/01/2016 02/01/16 | For Sale | $399,000 | +24.7% | $204 / Sq Ft |
| 04/16/2012 04/16/12 | Sold | $319,900 | 0.0% | $169 / Sq Ft |
| 03/05/2012 03/05/12 | Pending | -- | -- | -- |
| 06/06/2011 06/06/11 | For Sale | $319,900 | -- | $169 / Sq Ft |
Tax History Compared to Growth
Tax History
| Year | Tax Paid | Tax Assessment Tax Assessment Total Assessment is a certain percentage of the fair market value that is determined by local assessors to be the total taxable value of land and additions on the property. | Land | Improvement |
|---|---|---|---|---|
| 2024 | $5,271 | $463,200 | $95,780 | $367,420 |
| 2023 | $5,364 | $463,200 | $95,780 | $367,420 |
| 2022 | $5,382 | $410,000 | $68,960 | $341,040 |
| 2021 | $5,145 | $410,000 | $68,960 | $341,040 |
| 2020 | $4,723 | $410,000 | $68,960 | $341,040 |
| 2019 | $4,797 | $425,000 | $68,960 | $356,040 |
| 2018 | $4,550 | $425,000 | $68,960 | $356,040 |
| 2017 | $4,460 | $425,000 | $68,960 | $356,040 |
| 2013 | $3,199 | $319,900 | $45,990 | $273,910 |
Agents Affiliated with this Home
-
K
Seller's Agent in 2019
Kelly Johnson
RE/MAX
-
N
Buyer's Agent in 2019
NON MEMBER
NON-MEMBER OFFICE
-
Jacqueline Klein

Seller's Agent in 2016
Jacqueline Klein
Parker & Klein Real Estate
(502) 802-6752
6 in this area
149 Total Sales
-
Dmitriy Zilberman

Seller's Agent in 2016
Dmitriy Zilberman
AmeriDream Realtors
(502) 410-5588
38 Total Sales
-
C
Buyer's Agent in 2016
Candace Bornstein
Gilezan Realty
-
Susan Graf
S
Seller's Agent in 2012
Susan Graf
Norton Commons Realty
(502) 412-5085
58 in this area
66 Total Sales
Map
Source: Metro Search (Greater Louisville Association of REALTORS®)
MLS Number: 1462043
APN: 384604890000
- 10614 Meeting St Unit Lot 318
- 9507 Civic Way
- 9410 Norton Commons Blvd
- 9502 Gerardia Ln
- 10606 Kings Crown Dr
- 9144 Cranesbill Trace
- 10726 Impatiens St
- 9414 Indian Pipe Ln
- 10808 Meeting St
- 5414 Killinur Dr
- 10900 Meeting St
- 9205 Bergamot Dr
- 5106 Telford Ln
- 8909 Dolls Eyes St
- 11008 Kings Crown Dr
- 5010 Cotehele Place
- 8912 Butterweed Ct
- 10918 Monkshood Dr Unit 102
- 10307 Stone School Rd
- 11004 Meeting St
