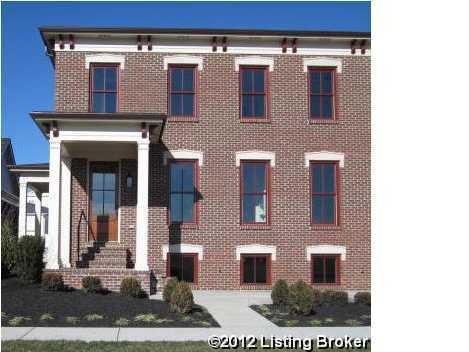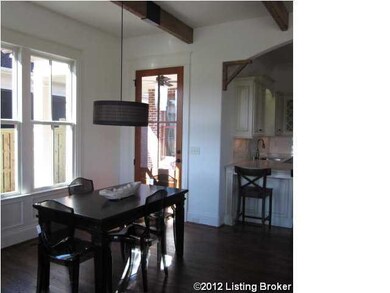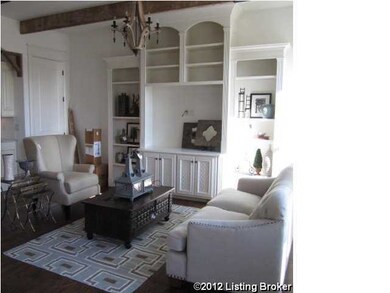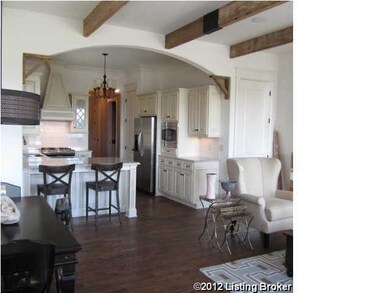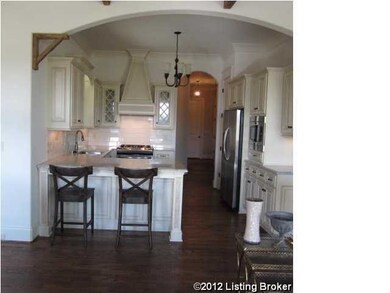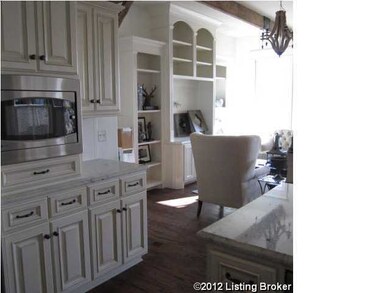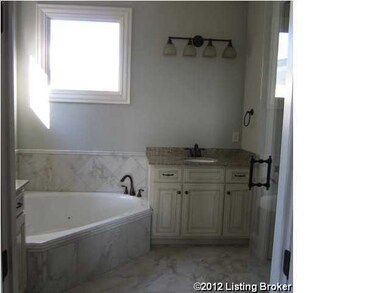
9407 Delphinium St Unit 101 Prospect, KY 40059
Highlights
- Porch
- 2 Car Attached Garage
- Central Air
- Norton Elementary School Rated A-
- Patio
- Heating System Uses Natural Gas
About This Home
As of March 2019Fabulous new town home plan by Meridian Builders. As you enter though the front door to the foyer, you will see the Great Room and notice the carefully thought out detail. There is a breakfast nook attached to the great room with a door that leads out to the covered side porch. First floor has 10ft ceilings, hard wood through out the main living area, a gourmet kitchen, half bath, mud room,and a laundry room . The Master Suite is expansive as it has a spacious walk in closet and bath, and a door that leads you out to the covered side porch. Second floor boasts two bedrooms with a jack and jill bath. Upstairs has an unfinished area for a bonus room for future build out.Plenty of room to finish in the basement and there is an added storm shelter under the front porch.
Last Agent to Sell the Property
Norton Commons Realty License #194726 Listed on: 06/06/2011
Co-Listed By
Dayna Tomes
Norton Commons Realty License #189392
Home Details
Home Type
- Single Family
Est. Annual Taxes
- $5,271
Year Built
- 2011
Lot Details
- Lot Dimensions are 72x101
Parking
- 2 Car Attached Garage
- Side or Rear Entrance to Parking
Home Design
- Brick Exterior Construction
- Poured Concrete
- Shingle Roof
Interior Spaces
- 1,895 Sq Ft Home
- 2-Story Property
- Basement
Bedrooms and Bathrooms
- 3 Bedrooms
Outdoor Features
- Patio
- Porch
Utilities
- Central Air
- Heating System Uses Natural Gas
Community Details
- Property has a Home Owners Association
- Norton Commons Subdivision
Listing and Financial Details
- Tax Lot 469
- Assessor Parcel Number 0000-0469-0000
Ownership History
Purchase Details
Home Financials for this Owner
Home Financials are based on the most recent Mortgage that was taken out on this home.Purchase Details
Home Financials for this Owner
Home Financials are based on the most recent Mortgage that was taken out on this home.Purchase Details
Home Financials for this Owner
Home Financials are based on the most recent Mortgage that was taken out on this home.Purchase Details
Home Financials for this Owner
Home Financials are based on the most recent Mortgage that was taken out on this home.Purchase Details
Home Financials for this Owner
Home Financials are based on the most recent Mortgage that was taken out on this home.Similar Homes in Prospect, KY
Home Values in the Area
Average Home Value in this Area
Purchase History
| Date | Type | Sale Price | Title Company |
|---|---|---|---|
| Warranty Deed | $410,000 | None Available | |
| Deed | $425,000 | None Available | |
| Warranty Deed | $399,000 | None Available | |
| Warranty Deed | $319,900 | Mattingly Ford Title | |
| Deed | $91,980 | None Available |
Mortgage History
| Date | Status | Loan Amount | Loan Type |
|---|---|---|---|
| Previous Owner | $34,000 | New Conventional | |
| Previous Owner | $255,920 | New Conventional | |
| Previous Owner | $423,268 | Construction |
Property History
| Date | Event | Price | Change | Sq Ft Price |
|---|---|---|---|---|
| 03/27/2019 03/27/19 | Sold | $410,000 | -4.4% | $157 / Sq Ft |
| 11/01/2018 11/01/18 | Price Changed | $429,000 | -6.5% | $164 / Sq Ft |
| 10/11/2018 10/11/18 | For Sale | $459,000 | +8.0% | $175 / Sq Ft |
| 12/29/2016 12/29/16 | Sold | $425,000 | -5.5% | $162 / Sq Ft |
| 11/26/2016 11/26/16 | Pending | -- | -- | -- |
| 11/05/2016 11/05/16 | For Sale | $449,900 | +12.8% | $172 / Sq Ft |
| 02/24/2016 02/24/16 | Sold | $399,000 | 0.0% | $204 / Sq Ft |
| 02/03/2016 02/03/16 | Pending | -- | -- | -- |
| 02/01/2016 02/01/16 | For Sale | $399,000 | +24.7% | $204 / Sq Ft |
| 04/16/2012 04/16/12 | Sold | $319,900 | 0.0% | $169 / Sq Ft |
| 03/05/2012 03/05/12 | Pending | -- | -- | -- |
| 06/06/2011 06/06/11 | For Sale | $319,900 | -- | $169 / Sq Ft |
Tax History Compared to Growth
Tax History
| Year | Tax Paid | Tax Assessment Tax Assessment Total Assessment is a certain percentage of the fair market value that is determined by local assessors to be the total taxable value of land and additions on the property. | Land | Improvement |
|---|---|---|---|---|
| 2024 | $5,271 | $463,200 | $95,780 | $367,420 |
| 2023 | $5,364 | $463,200 | $95,780 | $367,420 |
| 2022 | $5,382 | $410,000 | $68,960 | $341,040 |
| 2021 | $5,145 | $410,000 | $68,960 | $341,040 |
| 2020 | $4,723 | $410,000 | $68,960 | $341,040 |
| 2019 | $4,797 | $425,000 | $68,960 | $356,040 |
| 2018 | $4,550 | $425,000 | $68,960 | $356,040 |
| 2017 | $4,460 | $425,000 | $68,960 | $356,040 |
| 2013 | $3,199 | $319,900 | $45,990 | $273,910 |
Agents Affiliated with this Home
-
K
Seller's Agent in 2019
Kelly Johnson
RE/MAX
-
N
Buyer's Agent in 2019
NON MEMBER
NON-MEMBER OFFICE
-
Jacqueline Klein

Seller's Agent in 2016
Jacqueline Klein
Parker & Klein Real Estate
(502) 802-6752
6 in this area
149 Total Sales
-
Dmitriy Zilberman

Seller's Agent in 2016
Dmitriy Zilberman
AmeriDream Realtors
(502) 410-5588
38 Total Sales
-
C
Buyer's Agent in 2016
Candace Bornstein
Gilezan Realty
-
Susan Graf
S
Seller's Agent in 2012
Susan Graf
Norton Commons Realty
(502) 412-5085
58 in this area
66 Total Sales
Map
Source: Metro Search (Greater Louisville Association of REALTORS®)
MLS Number: 1305098
APN: 384604890000
- 10614 Meeting St Unit Lot 318
- 9507 Civic Way
- 9410 Norton Commons Blvd
- 9502 Gerardia Ln
- 10606 Kings Crown Dr
- 9144 Cranesbill Trace
- 10726 Impatiens St
- 9414 Indian Pipe Ln
- 10808 Meeting St
- 5414 Killinur Dr
- 10900 Meeting St
- 9205 Bergamot Dr
- 5106 Telford Ln
- 8909 Dolls Eyes St
- 11008 Kings Crown Dr
- 5010 Cotehele Place
- 8912 Butterweed Ct
- 10918 Monkshood Dr Unit 102
- 10307 Stone School Rd
- 11004 Meeting St
