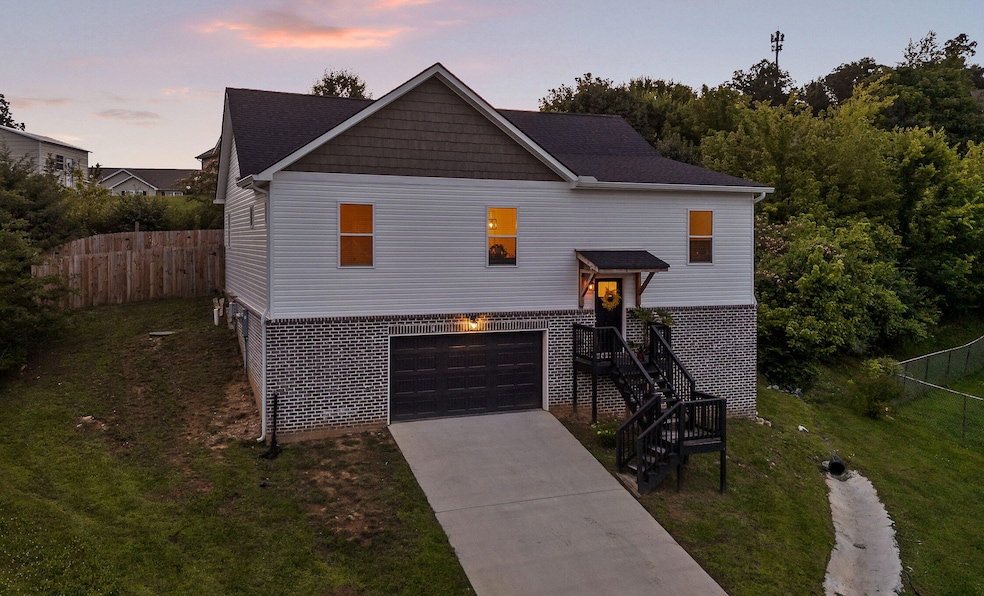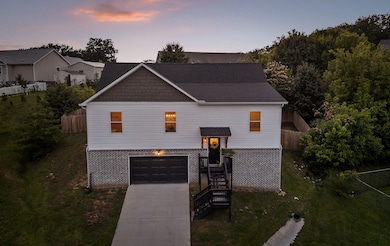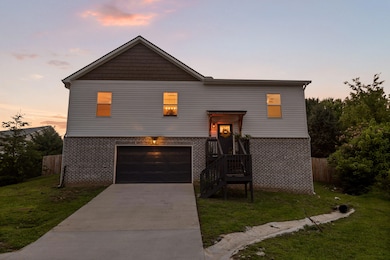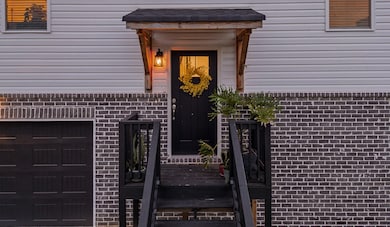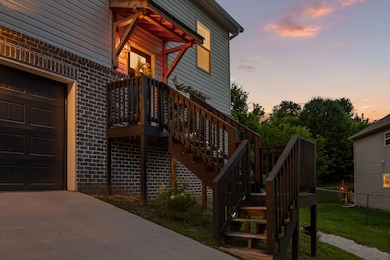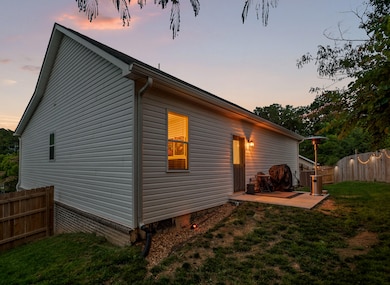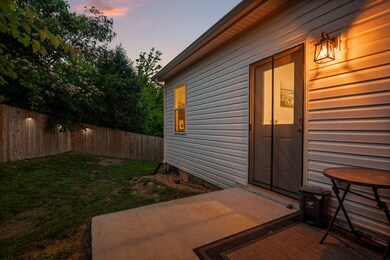Welcome to 9407 Hackberry Lane - perfectly positioned at the end of a quiet cul-de-sac in the Timber Ridge community and zoned for Allen Elementary, Loftis Middle, and Soddy Daisy High.This like-new 3 bedroom, 2 bath home offers just under 2,000 square feet of living space with an open, functional layout and thoughtful finishes throughout. The kitchen features a large island that opens to the living room, a coffee bar with a drink cooler, plus a separate dining area perfect for hosting or family dinners.Downstairs, the 800+ square foot unfinished basement is already wired, insulated, and ready for your vision--whether that's a fourth bedroom, home gym, office, or bonus hangout.The full two-car garage, fenced backyard, and extra storage space throughout make daily living easy and organized. Built in 2023 with a low-maintenance brick and fiber cement exterior, this home offers the best of new construction with room to grow.Just minutes from Hwy 27, local parks, and the lake - you're close to it all but tucked away in a peaceful, family-friendly setting.Basement waterproofing will be professionally completed before closing and includes a transferrable warranty for peace of mind.The sellers are willing to sell washer and dryer separate.Buyer is responsible for conducting their own due diligence to confirm all facts, including but not limited to square footage, lot size, zoning, school zones, utilities, and any other material facts.

