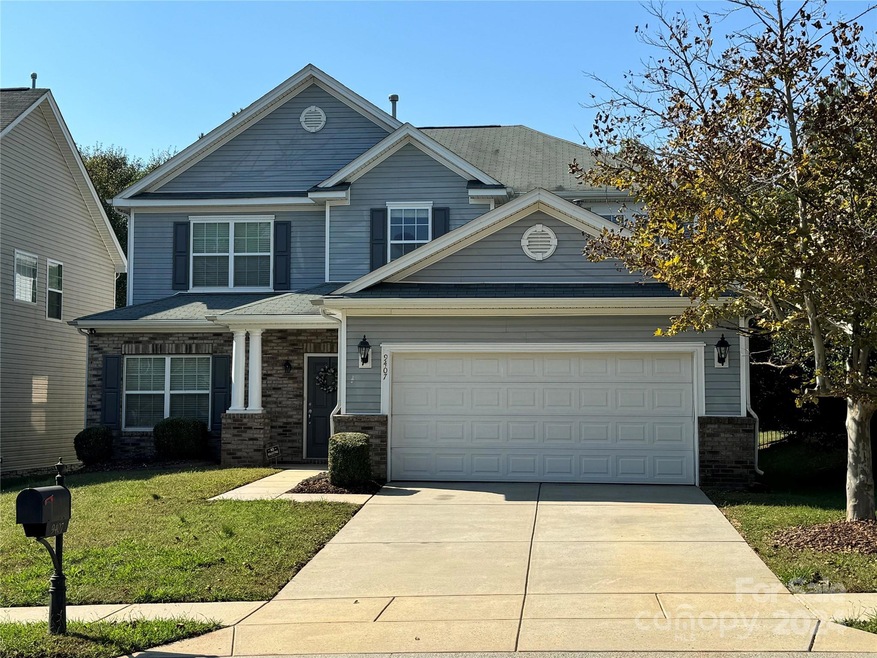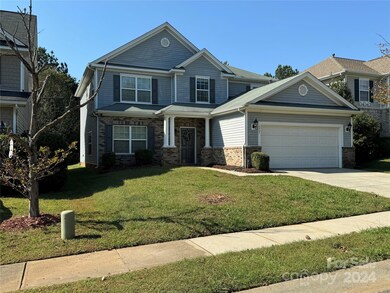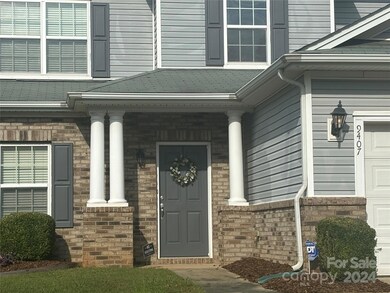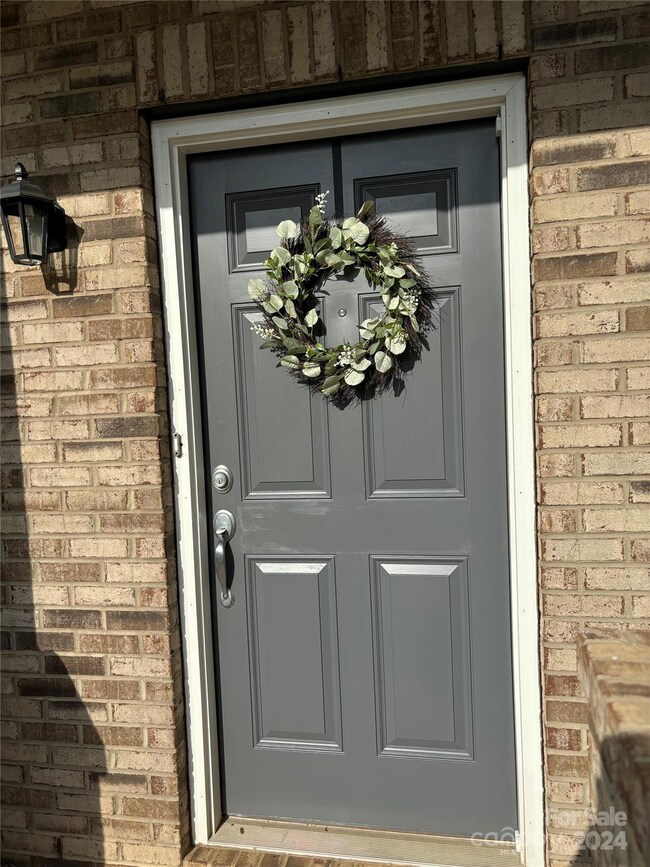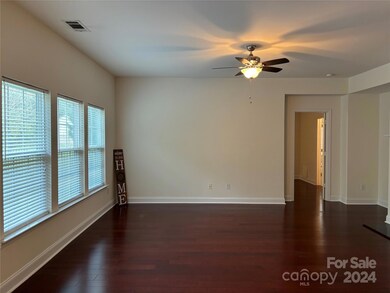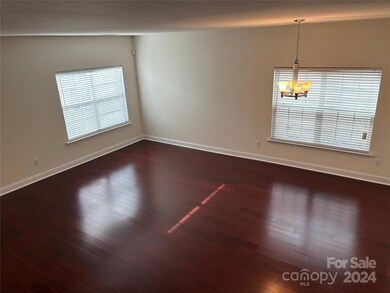
9407 Seamill Rd Charlotte, NC 28278
Dixie-Berryhill NeighborhoodHighlights
- Open Floorplan
- Covered patio or porch
- Fireplace
- Traditional Architecture
- Double Oven
- 2 Car Attached Garage
About This Home
As of April 2025LOCATION, PRACTICALITY & BEAUTY!! THIS SPACIOUS 5BR 2.5BA , 2 GARAGE HOME HAS IT ALL!!! Open Concept Home with wood floors throughout first level that opens to Flex room, Greatroom with fireplace, and PRIMARY SUITE ON MAIN LEVEL. Owners Bath with JETTED JACUZZI TUB, SEPARATE SHOWER, DUAL SINKS AND LARGE WALK-IN CLOSET. KITCHEN HAS GRANITE COUNTERTOPS, DOUBLE OVENS, MIGROWAVE, 42" CABINETS, BREAKFAST BAR AND EAT-IN BRKFT AREA. Upper Level has MASSIVE LOFT AND WALK-IN LAUNDRY ROOM!! 4 additional Bedrooms on the upper level are very spacious. Backyard is private and tree-lined with patio for grilling out. COMMUNITY AMENITIES include Club House, Fitness Center, Picnic Area, Playground, Recreation Area, Tennis Court(s), Walking Trails and more!!!
LOCATION LOCATION LOCATION...Charlotte Premium Outlet, Shopping, Top Golf, Charlotte Douglas Airport, Whitewater Center, Access to 485, 85 and 77 makes this property a no-brainer!! IT'S EVERYTHING YOU'VE BEEN LOOKING FOR!!
Last Agent to Sell the Property
Superior Service Realty Brokerage Email: reddh@bellsouth.net License #150971 Listed on: 10/06/2024
Home Details
Home Type
- Single Family
Est. Annual Taxes
- $3,312
Year Built
- Built in 2007
Lot Details
- Lot Dimensions are 51x130x52x141
- Property is zoned MX-1
HOA Fees
- $67 Monthly HOA Fees
Parking
- 2 Car Attached Garage
- Garage Door Opener
Home Design
- Traditional Architecture
- Slab Foundation
- Stone Siding
- Vinyl Siding
Interior Spaces
- 2-Story Property
- Open Floorplan
- Fireplace
- Laminate Flooring
- Pull Down Stairs to Attic
- Home Security System
- Washer and Electric Dryer Hookup
Kitchen
- Double Oven
- Electric Cooktop
- Microwave
- Dishwasher
- Disposal
Bedrooms and Bathrooms
- Walk-In Closet
Outdoor Features
- Covered patio or porch
Schools
- Berewick Elementary School
- Kennedy Middle School
- Olympic High School
Utilities
- Forced Air Heating and Cooling System
- Gas Water Heater
- Cable TV Available
Community Details
- Berewick HOA
- Berewick Subdivision
- Mandatory home owners association
Listing and Financial Details
- Assessor Parcel Number 199-262-45
Ownership History
Purchase Details
Home Financials for this Owner
Home Financials are based on the most recent Mortgage that was taken out on this home.Purchase Details
Home Financials for this Owner
Home Financials are based on the most recent Mortgage that was taken out on this home.Purchase Details
Home Financials for this Owner
Home Financials are based on the most recent Mortgage that was taken out on this home.Similar Homes in Charlotte, NC
Home Values in the Area
Average Home Value in this Area
Purchase History
| Date | Type | Sale Price | Title Company |
|---|---|---|---|
| Warranty Deed | $460,000 | Os National Title | |
| Warranty Deed | $402,500 | Os National Title | |
| Warranty Deed | $402,500 | Os National Title | |
| Special Warranty Deed | $226,000 | None Available |
Mortgage History
| Date | Status | Loan Amount | Loan Type |
|---|---|---|---|
| Open | $16,100 | New Conventional | |
| Open | $451,668 | New Conventional | |
| Previous Owner | $234,750 | New Conventional | |
| Previous Owner | $180,724 | New Conventional |
Property History
| Date | Event | Price | Change | Sq Ft Price |
|---|---|---|---|---|
| 04/24/2025 04/24/25 | Sold | $460,000 | -1.3% | $154 / Sq Ft |
| 03/09/2025 03/09/25 | Pending | -- | -- | -- |
| 03/04/2025 03/04/25 | For Sale | $466,000 | +15.9% | $156 / Sq Ft |
| 11/25/2024 11/25/24 | Sold | $402,200 | -12.4% | $137 / Sq Ft |
| 10/06/2024 10/06/24 | For Sale | $459,000 | -- | $156 / Sq Ft |
Tax History Compared to Growth
Tax History
| Year | Tax Paid | Tax Assessment Tax Assessment Total Assessment is a certain percentage of the fair market value that is determined by local assessors to be the total taxable value of land and additions on the property. | Land | Improvement |
|---|---|---|---|---|
| 2023 | $3,312 | $417,100 | $95,000 | $322,100 |
| 2022 | $2,888 | $286,300 | $65,000 | $221,300 |
| 2021 | $2,877 | $286,300 | $65,000 | $221,300 |
| 2020 | $2,870 | $286,300 | $65,000 | $221,300 |
| 2019 | $2,854 | $286,300 | $65,000 | $221,300 |
| 2018 | $2,903 | $215,700 | $57,000 | $158,700 |
| 2017 | $2,855 | $215,700 | $57,000 | $158,700 |
| 2016 | $2,846 | $215,700 | $57,000 | $158,700 |
| 2015 | $2,834 | $215,700 | $57,000 | $158,700 |
| 2014 | $2,832 | $215,400 | $57,000 | $158,400 |
Agents Affiliated with this Home
-
Amy Horne
A
Seller's Agent in 2025
Amy Horne
Opendoor Brokerage LLC
-
Ola Martin

Buyer's Agent in 2025
Ola Martin
DASH Carolina
(803) 370-2665
3 in this area
64 Total Sales
-
Harriett Redd

Seller's Agent in 2024
Harriett Redd
Superior Service Realty
(704) 491-9835
1 in this area
49 Total Sales
-
Thomas Shoupe
T
Buyer's Agent in 2024
Thomas Shoupe
Opendoor Brokerage LLC
Map
Source: Canopy MLS (Canopy Realtor® Association)
MLS Number: 4187410
APN: 199-262-45
- 10710 Whithorn Way
- 9018 Seamill Rd
- 6914 Evanton Loch Rd
- 6908 Evanton Loch Rd
- 8919 Oransay Way
- 8924 Oransay Way
- 7042 Evanton Loch Rd
- 9139 Seamill Rd
- 9013 Gailes Dr
- 9500 Windygap Rd
- 7611 Buckland Rd
- 10452 Quiet Bay Ct
- 9006 Gailes Dr
- 10418 Cullen Ct
- 7645 Buckland Rd
- 6618 Latherton Ln
- 9808 Emerald Point Dr Unit 10
- 9801 Emerald Point Dr Unit 2
- 7328 Strawberry Fields Ln
- 6741 Timahoe Ln
