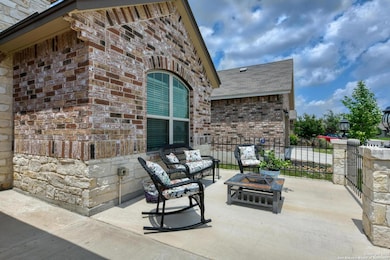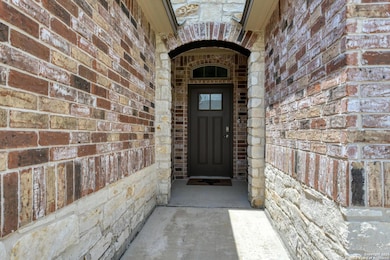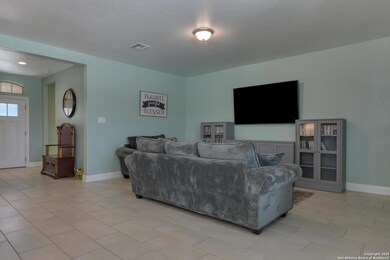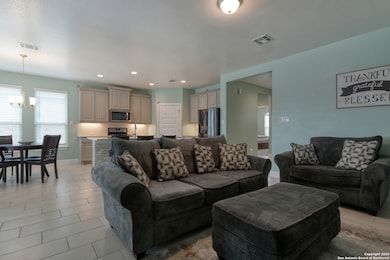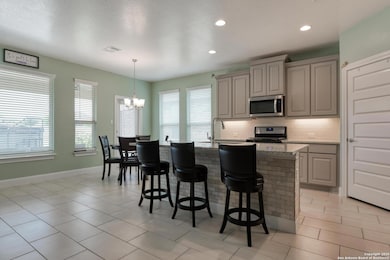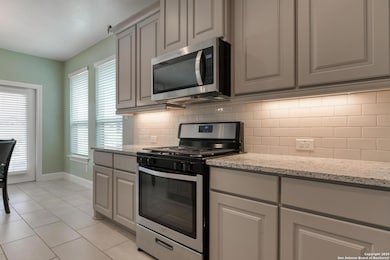
9407 Sundrop Valley San Antonio, TX 78254
Kallison Ranch NeighborhoodEstimated payment $2,438/month
Highlights
- Fishing Pier
- Spa
- Attic
- Henderson Elementary School Rated 9+
- Clubhouse
- Fireplace
About This Home
Located in the exclusive gate community of The Orchards in Valley Ranch! Charming Brick Home with Stone Accents and Impressive Outdoor Living! Ready for move in with the no need to purchase a washer, dryer or refrigerator! This beautifully maintained brick home with eye-catching stone accents and excellent curb appeal. The inviting front patio features stone columns, accent lighting, and decorative fencing-perfect for enjoying the neighborhood atmosphere. Step inside to discover a thoughtful layout. Just off the entry, a hallway leads to a dedicated home office and a convenient laundry room. A secondary bedroom and full bathroom are located on the opposite side, offering privacy and flexibility. The main living area opens to an island kitchen equipped with granite countertops, a breakfast bar, stainless steel appliances including a gas range and built-in microwave, and a corner pantry for ample storage. Tile flooring flows throughout the main living spaces, adding durability and style. The breakfast area connects seamlessly to the spacious living room and provides easy access to the backyard oasis. The extended back patio includes two ceiling fans, a striking floor-to-ceiling stone fireplace, and a swim spa-ideal for relaxing or entertaining. This home offers a balanced blend of comfort, functionality, and outdoor enjoyment. Don't miss the opportunity to make it yours!
Home Details
Home Type
- Single Family
Est. Annual Taxes
- $5,431
Year Built
- Built in 2020
Lot Details
- 6,011 Sq Ft Lot
- Wrought Iron Fence
- Partially Fenced Property
- Level Lot
- Sprinkler System
HOA Fees
- $92 Monthly HOA Fees
Home Design
- Brick Exterior Construction
- Slab Foundation
- Composition Roof
Interior Spaces
- 1,671 Sq Ft Home
- Property has 1 Level
- Ceiling Fan
- Fireplace
- Double Pane Windows
- Window Treatments
- Combination Dining and Living Room
Kitchen
- Breakfast Area or Nook
- Walk-In Pantry
- Gas Cooktop
- Stove
- Microwave
- Dishwasher
- Solid Surface Countertops
- Disposal
Flooring
- Carpet
- Ceramic Tile
Bedrooms and Bathrooms
- 2 Bedrooms
- Walk-In Closet
- 2 Full Bathrooms
Laundry
- Laundry Room
- Washer Hookup
Attic
- Attic Floors
- Permanent Attic Stairs
Home Security
- Prewired Security
- Fire and Smoke Detector
Parking
- 2 Car Garage
- Garage Door Opener
Accessible Home Design
- Handicap Shower
- Doors swing in
- Doors with lever handles
- Doors are 32 inches wide or more
- Entry Slope Less Than 1 Foot
Eco-Friendly Details
- Energy-Efficient HVAC
- ENERGY STAR Qualified Equipment
Outdoor Features
- Spa
- Covered Patio or Porch
Schools
- Harlan High School
Utilities
- 90% Forced Air Heating and Cooling System
- Window Unit Heating System
- Heating System Uses Natural Gas
- Programmable Thermostat
- High-Efficiency Water Heater
- Gas Water Heater
- Water Softener is Owned
- Private Sewer
- Cable TV Available
Listing and Financial Details
- Legal Lot and Block 60 / 160
- Assessor Parcel Number 044511600600
- Seller Concessions Not Offered
Community Details
Overview
- $350 HOA Transfer Fee
- Valley Ranch Community Owners Association Inc Association
- Built by FREEDON HOMES
- Valley Ranch Bexar County Subdivision
- Mandatory home owners association
Amenities
- Community Barbecue Grill
- Clubhouse
Recreation
- Fishing Pier
- Tennis Courts
- Community Basketball Court
- Sport Court
- Community Pool
- Park
- Trails
- Bike Trail
Map
Home Values in the Area
Average Home Value in this Area
Tax History
| Year | Tax Paid | Tax Assessment Tax Assessment Total Assessment is a certain percentage of the fair market value that is determined by local assessors to be the total taxable value of land and additions on the property. | Land | Improvement |
|---|---|---|---|---|
| 2025 | $3,198 | $295,960 | $68,050 | $227,910 |
| 2024 | $3,198 | $299,840 | $66,170 | $233,670 |
| 2023 | $3,198 | $301,000 | $66,170 | $234,830 |
| 2022 | $5,802 | $287,000 | $43,170 | $243,830 |
Property History
| Date | Event | Price | Change | Sq Ft Price |
|---|---|---|---|---|
| 06/03/2025 06/03/25 | Price Changed | $350,000 | -2.2% | $209 / Sq Ft |
| 05/02/2025 05/02/25 | For Sale | $358,000 | +38.4% | $214 / Sq Ft |
| 07/04/2021 07/04/21 | Off Market | -- | -- | -- |
| 03/31/2021 03/31/21 | Sold | -- | -- | -- |
| 03/01/2021 03/01/21 | Pending | -- | -- | -- |
| 10/13/2020 10/13/20 | For Sale | $258,670 | -- | $154 / Sq Ft |
Purchase History
| Date | Type | Sale Price | Title Company |
|---|---|---|---|
| Warranty Deed | -- | Dhi Title |
Similar Homes in San Antonio, TX
Source: San Antonio Board of REALTORS®
MLS Number: 1862818
APN: 04451-160-0600
- 13822 Greater Straw
- 9357 Boiling Rapid
- 9215 Aggie Run
- 9410 Iron Keeper
- 9645 Lowline Bridge
- 14147 Blind Bandit Creek
- 14155 Blind Bandit Creek
- 13949 Amazing Valley
- 8940 Hickman Park
- 9603 Safe Hollow
- 9818 Cotton Grass
- 13734 Rogers Creek
- 9121 War Wagon Ln
- 8926 Double Oak
- 8816 Belgian Falls
- 10019 Bur Sedge
- 8906 Palomino Pony
- 10024 Forelock Creek
- 10323 Redding Bend
- 10310 Redding Bend
- 14139 Blind Bandit Creek
- 13922 Morgan Terrace
- 13726 Cj Valley
- 13931 Cyprus Sedge
- 13903 Cyprus Sedge
- 9415 Salers Springs
- 8934 Palmetto Falls
- 10011 Crabapple Pass
- 13747 Cj Valley
- 9121 War Wagon Ln
- 8812 Belgian Falls
- 8819 Belgian Falls
- 14113 Desperado Run
- 10054 Bur Sedge
- 9619 Salers Springs
- 13767 Red Rock Run
- 14025 Shivers Cove
- 13624 Mcbride Bend
- 9652 Western Wishes
- 9915 Western Sedge

