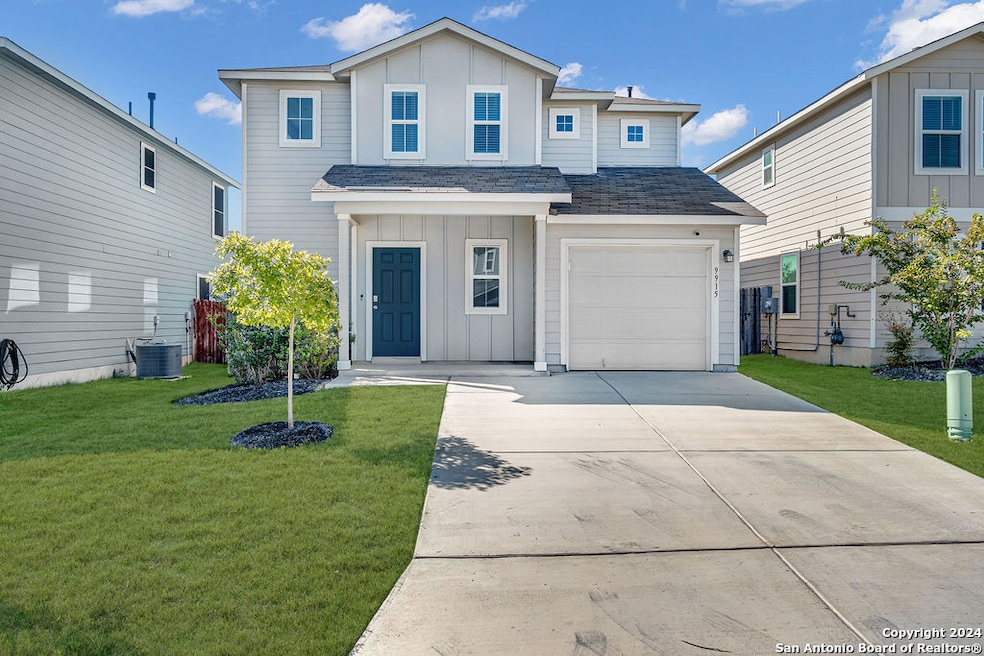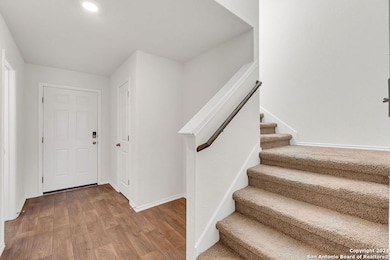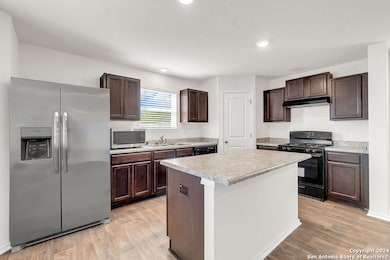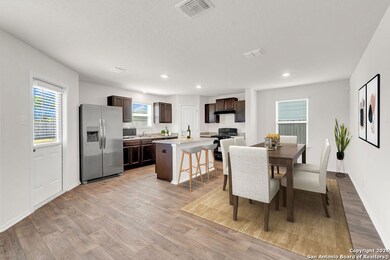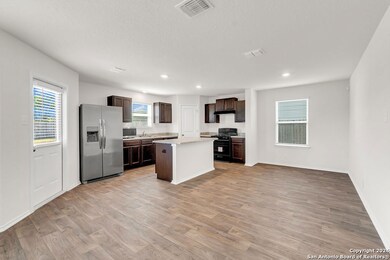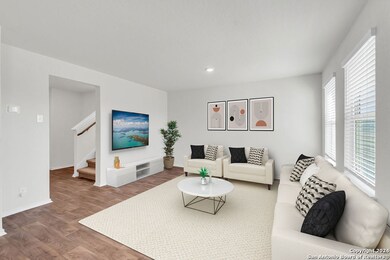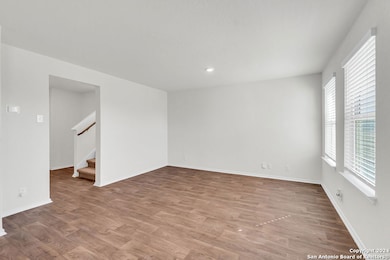9915 Western Sedge San Antonio, TX 78254
Kallison Ranch NeighborhoodHighlights
- Loft
- Walk-In Pantry
- Combination Dining and Living Room
- Harlan High School Rated A-
- Central Heating and Cooling System
- Carpet
About This Home
Professional photography was taken prior to tenant move in. Discover your new home in the sought-after Valley Ranch community, renowned for its resort-style amenities. This immaculate property offers a range of features to enhance your living experience: Resort-Style Amenities: Enjoy access to state-of-the-art facilities, including a sparkling pool, fitness center, playgrounds, and beautifully landscaped communal areas. Fully Equipped: Home includes essential appliances - washer, dryer, and refrigerator - providing added convenience from day one.
Home Details
Home Type
- Single Family
Est. Annual Taxes
- $4,770
Year Built
- Built in 2021
Parking
- 1 Car Garage
Home Design
- Composition Roof
Interior Spaces
- 1,617 Sq Ft Home
- 2-Story Property
- Window Treatments
- Combination Dining and Living Room
- Loft
- Carpet
- Walk-In Pantry
Bedrooms and Bathrooms
- 3 Bedrooms
Laundry
- Dryer
- Washer
Schools
- Harlan High School
Additional Features
- 4,792 Sq Ft Lot
- Central Heating and Cooling System
Community Details
- Valley Ranch Subdivision
Listing and Financial Details
- Assessor Parcel Number 044512070480
Map
Source: San Antonio Board of REALTORS®
MLS Number: 1871641
APN: 04451-207-0480
- 9936 Western Sedge
- 9818 Western Sedge
- 10019 Bur Sedge
- 14110 Amazing Valley
- 9827 Bur Sedge
- 13949 Amazing Valley
- 10125 Jetty Mills
- 9931 Medicine Hat
- 10129 Jetty Mills
- 13922 Morgan Terrace
- 14310 Spanish Hull
- 10303 Redding Bend
- 10024 Forelock Creek
- 10323 Redding Bend
- 10310 Redding Bend
- 10311 Redding Bend
- 10410 Tapaderos Dr
- 13907 Cyprus Sedge
- 9742 Slick Fork
- 9730 Slick Fork
- 10024 Bur Sedge
- 9807 Bur Sedge
- 13930 Morgan Terrace
- 13903 Cyprus Sedge
- 13748 Grapeland Gap
- 13711 Cj Valley
- 13716 Red Rock Run
- 14347 Apache Wells
- 14139 Blind Bandit Creek
- 9811 Kalm Brome
- 14431 Greenfield Mill
- 13607 Ailey Knoll
- 9819 Carome Mill Dr
- 9852 Butte Creek
- 9539 Bicknell Sedge
- 9839 Butte Creek
- 9526 Bicknell Sedge
- 9510 Bicknell Sedge
- 9712 Moon Shine
- 10242 Devon Wheel St
