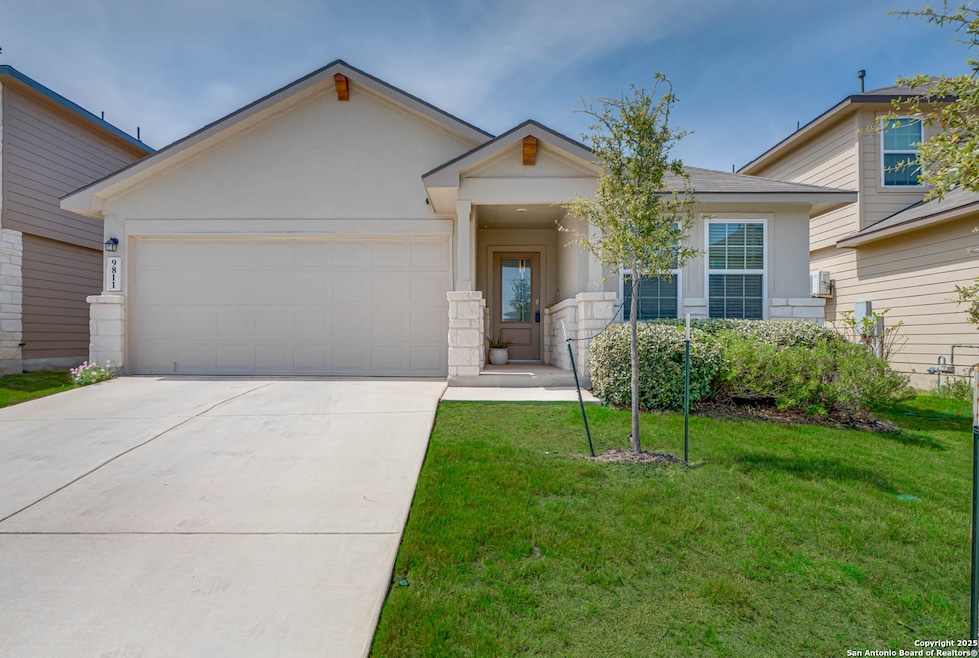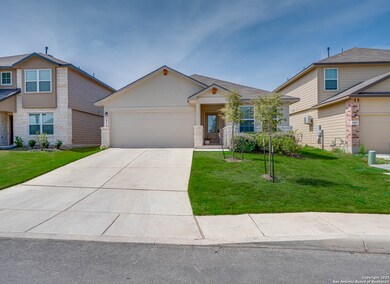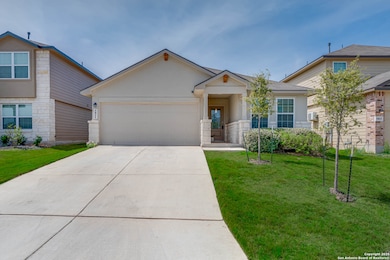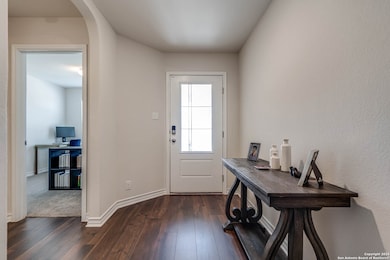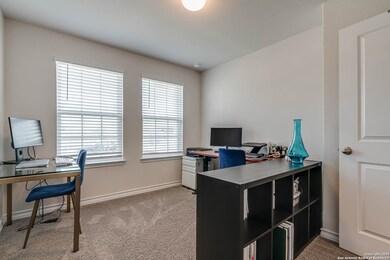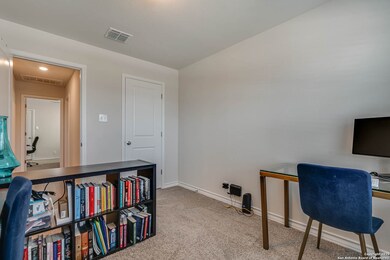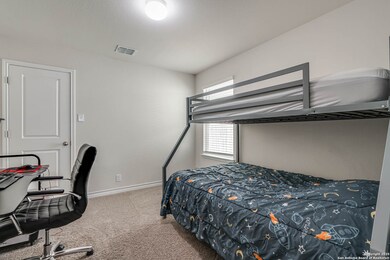9811 Kalm Brome San Antonio, TX 78254
Kallison Ranch NeighborhoodHighlights
- Solid Surface Countertops
- Covered patio or porch
- 2 Car Attached Garage
- Harlan High School Rated A-
- Walk-In Pantry
- Eat-In Kitchen
About This Home
This Knight Plan One story 4 Bedroom Express Home by DR Horton in Valley Ranch, a Flagship subdivision off Culebra and Galm Road. Enjoy the Community/Country feeling of Helotes and visit Government Canyon State Park. Excellent schools. Great community center. This houseplan provide you with spacious, open concept living. Welcome guests as they walk into a living room with a decorative nook to the spacious eat-in kitchen. Facing the family room area, the kitchen includes an oversized island, pantry with sh
Home Details
Home Type
- Single Family
Est. Annual Taxes
- $4,436
Year Built
- Built in 2022
Lot Details
- 5,401 Sq Ft Lot
- Fenced
- Sprinkler System
Home Design
- Slab Foundation
- Composition Roof
- Radiant Barrier
- Stucco
Interior Spaces
- 1,904 Sq Ft Home
- 1-Story Property
- Ceiling Fan
- Double Pane Windows
- Low Emissivity Windows
- Window Treatments
- Combination Dining and Living Room
Kitchen
- Eat-In Kitchen
- Walk-In Pantry
- <<selfCleaningOvenToken>>
- Stove
- <<microwave>>
- Ice Maker
- Dishwasher
- Solid Surface Countertops
- Disposal
Flooring
- Carpet
- Ceramic Tile
- Vinyl
Bedrooms and Bathrooms
- 4 Bedrooms
- Walk-In Closet
- 2 Full Bathrooms
Laundry
- Laundry Room
- Laundry on main level
- Dryer
- Washer
Attic
- Permanent Attic Stairs
- 12 Inch+ Attic Insulation
Home Security
- Security System Owned
- Carbon Monoxide Detectors
- Fire and Smoke Detector
Parking
- 2 Car Attached Garage
- Garage Door Opener
Schools
- Folks Middle School
- Harlan High School
Utilities
- Central Heating and Cooling System
- SEER Rated 16+ Air Conditioning Units
- Heating System Uses Natural Gas
- Programmable Thermostat
- Gas Water Heater
- Water Softener is Owned
- Cable TV Available
Additional Features
- ENERGY STAR Qualified Equipment
- Covered patio or porch
Community Details
- Built by D.R. Horton
- Valley Ranch Bexar County Subdivision
Listing and Financial Details
- Rent includes fees, nofrn, wtrsf, amnts
- Assessor Parcel Number 044511350200
- Seller Concessions Not Offered
Map
Source: San Antonio Board of REALTORS®
MLS Number: 1883667
APN: 04451-135-0200
- 13610 Boothe Grove
- 13607 Mendes Knoll
- 13550 Ailey Knoll
- 13515 Boothe Grove
- 9635 Salers Springs
- 9623 Salers Springs
- 9702 Tupelo Hollow
- 13716 Red Rock Run
- 9614 Tupelo Hollow
- 9904 Bratten Rise
- 10003 Moon Shine
- 10015 Moon Shine
- 13314 Needle Grass
- 13907 Cyprus Sedge
- 10019 Bur Sedge
- 9827 Bur Sedge
- 13922 Morgan Terrace
- 9936 Western Sedge
- 13351 Welsh Pony
- 10215 Remuda View Dr
- 13607 Ailey Knoll
- 13716 Red Rock Run
- 13748 Grapeland Gap
- 13306 Needle Grass
- 10024 Bur Sedge
- 9712 Moon Shine
- 13903 Cyprus Sedge
- 9539 Bicknell Sedge
- 9526 Bicknell Sedge
- 9510 Bicknell Sedge
- 13129 Needle Grass
- 9807 Bur Sedge
- 13930 Morgan Terrace
- 9627 Baytown Coast
- 9915 Western Sedge
- 9522 Cord Grass
- 14139 Blind Bandit Creek
- 13624 Mcbride Bend
- 9022 Addison Ridge
- 13616 Lindale Springs
