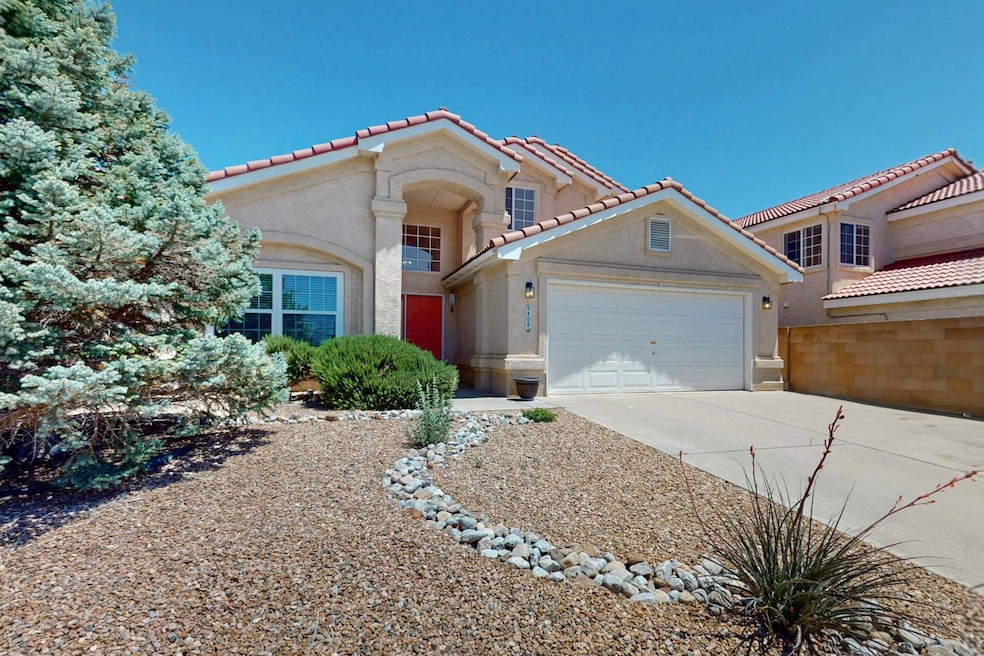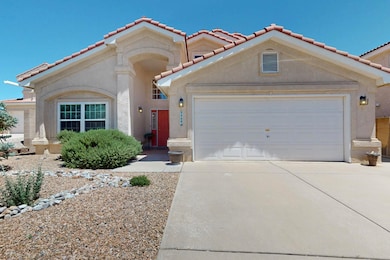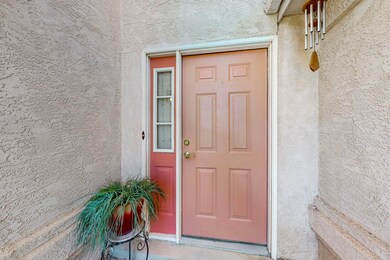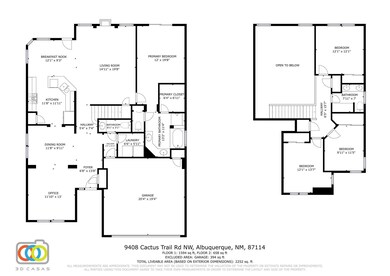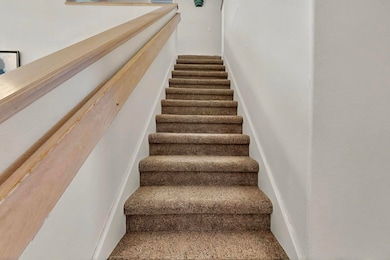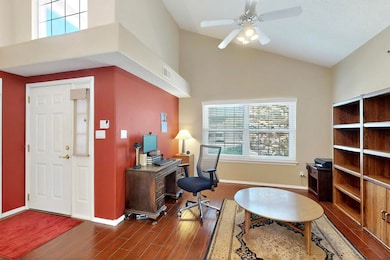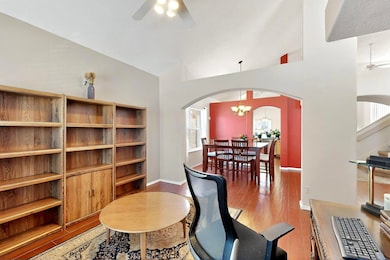
9408 Cactus Trail Rd NW Albuquerque, NM 87114
Estimated payment $2,663/month
Highlights
- Cathedral Ceiling
- Great Room
- Covered patio or porch
- Separate Formal Living Room
- Private Yard
- 2 Car Attached Garage
About This Home
Welcome to 9408 Cactus Trail Rd--where comfort meets convenience in one of Albuquerque's most desirable neighborhoods! This beautifully maintained two-story home features 4 bedrooms with the master downstairs, and 2.5 bathrooms, an open-concept living area filled with natural light, and a spacious landscaped yard perfect for entertaining. Located near shopping, restaurants, parks, and top-rated schools, this move-in-ready home is perfect for anyone looking to enjoy the best of Northwest Albuquerque. Close enough but far enough to Paradise and Golf Course, don't miss your chance to make gorgeous home yours.
Open House Schedule
-
Friday, May 30, 20254:00 to 6:00 pm5/30/2025 4:00:00 PM +00:005/30/2025 6:00:00 PM +00:00Add to Calendar
-
Sunday, June 01, 202510:00 am to 1:00 pm6/1/2025 10:00:00 AM +00:006/1/2025 1:00:00 PM +00:00Add to Calendar
Home Details
Home Type
- Single Family
Est. Annual Taxes
- $3,746
Year Built
- Built in 1995
Lot Details
- 6,970 Sq Ft Lot
- West Facing Home
- Private Entrance
- Private Yard
- Zoning described as R-1A*
Parking
- 2 Car Attached Garage
- Garage Door Opener
Home Design
- Pitched Roof
- Tile Roof
Interior Spaces
- 2,159 Sq Ft Home
- Property has 2 Levels
- Cathedral Ceiling
- Gas Log Fireplace
- Single Hung Metal Windows
- Great Room
- Separate Formal Living Room
- Multiple Living Areas
- Tile Flooring
- Home Security System
- Breakfast Bar
- Washer and Gas Dryer Hookup
- Property Views
Bedrooms and Bathrooms
- 4 Bedrooms
- Walk-In Closet
- Dual Sinks
- Private Water Closet
- Bathtub with Shower
- Garden Bath
Outdoor Features
- Covered patio or porch
Schools
- Petroglyph Elementary School
- James Monroe Middle School
- Cibola High School
Utilities
- Evaporated cooling system
- Forced Air Heating System
- Heating System Uses Natural Gas
- Natural Gas Connected
- High Speed Internet
- Cable TV Available
Community Details
- Built by Mesa Vista (Kim Brooks)
Listing and Financial Details
- Assessor Parcel Number 101206428349712119
Map
Home Values in the Area
Average Home Value in this Area
Tax History
| Year | Tax Paid | Tax Assessment Tax Assessment Total Assessment is a certain percentage of the fair market value that is determined by local assessors to be the total taxable value of land and additions on the property. | Land | Improvement |
|---|---|---|---|---|
| 2024 | $3,746 | $90,781 | $17,293 | $73,488 |
| 2023 | $3,681 | $88,138 | $16,790 | $71,348 |
| 2022 | $3,555 | $85,571 | $16,301 | $69,270 |
| 2021 | $3,433 | $83,078 | $15,826 | $67,252 |
| 2020 | $3,374 | $80,658 | $15,365 | $65,293 |
| 2019 | $3,373 | $80,658 | $15,365 | $65,293 |
| 2018 | $3,350 | $80,658 | $15,365 | $65,293 |
| 2017 | $3,244 | $80,641 | $15,826 | $64,815 |
| 2016 | $3,194 | $77,071 | $15,826 | $61,245 |
| 2015 | $74,826 | $74,826 | $15,365 | $59,461 |
| 2014 | $3,035 | $73,485 | $17,392 | $56,093 |
| 2013 | -- | $71,345 | $16,886 | $54,459 |
Property History
| Date | Event | Price | Change | Sq Ft Price |
|---|---|---|---|---|
| 05/20/2025 05/20/25 | For Sale | $420,000 | -- | $195 / Sq Ft |
Purchase History
| Date | Type | Sale Price | Title Company |
|---|---|---|---|
| Warranty Deed | -- | Fidelity Natl Title Ins Co |
Similar Homes in Albuquerque, NM
Source: Southwest MLS (Greater Albuquerque Association of REALTORS®)
MLS Number: 1084269
APN: 1-012-064-283497-1-21-19
- 9401 Cactus Trail Rd NW
- 4642 Fairfax Dr NW
- 4636 Croyden Ave NW
- 9323 Seneca Dr NW
- 9737 Academy St NW
- 4613 Croyden Ave NW
- 4625 Arlington Ave NW
- 4953 Tb Catron Ave NW
- 8720 Oakcrest Place NW
- 4612 Cactus Ave NW
- 9853 Boulder St NW
- 9301 Holm Bursun Dr NW
- 9224 Holm Bursun Dr NW
- 4612 Congress Ave NW
- 9315 Joe Montoya Place NW
- 9900 Greene Ave NW
- 9221 Prickly Pear St NW
- 9508 Cody St NW
- 9200 Saguaro St NW
- 4549 Arrowhead Ave NW
