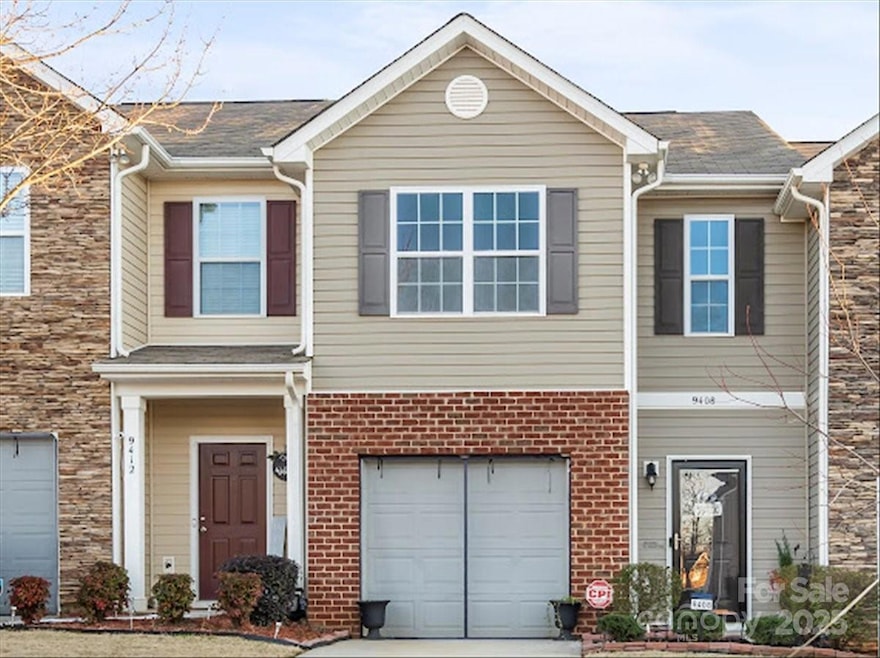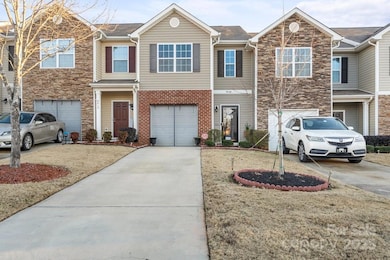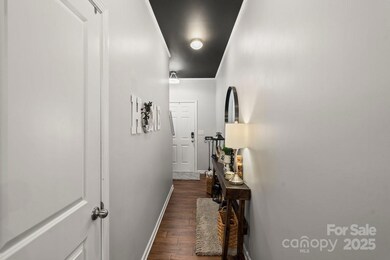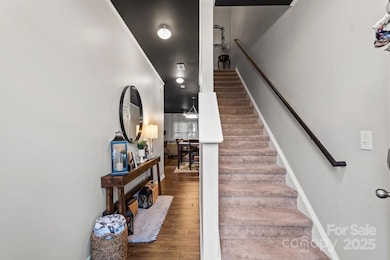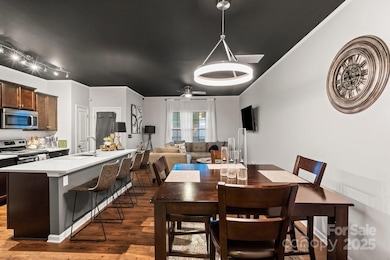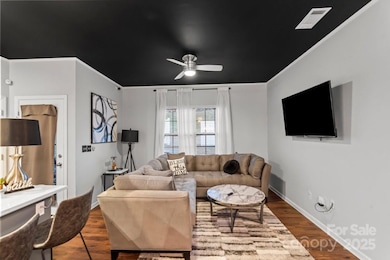
9408 Hamel St Charlotte, NC 28215
Silverwood NeighborhoodHighlights
- Covered Patio or Porch
- 1 Car Attached Garage
- Central Heating and Cooling System
About This Home
As of June 2025Back on the market at no fault to seller. This home qualifies for 100% FINANCING AVAILABLE! Welcome to this immaculate 3-bedroom, 2.5-bathroom two-story townhome! This well-kept home boasts an open-concept layout perfect for entertaining & relaxation, with stylish aesthetics throughout, including modern lighting, tasteful finishes and crown molding throughout main floor. The kitchen features stainless steel appliances & quartz counte4rtops. The upstairs offers spacious bedrooms with ample storage. The oversized primary bedroom with an en-suite bath, features dual vanity & large walk-in closet with built in cabinetry. Secondary bedrooms are great for family, guests or office space. The home also has an air purification system on furnace to prevent moisture & provide clean air throughout home. Step outside to enjoy your private area in this low-maintenance community with low HOA dues. All within close proximity to dining, shopping, I-485, I-85, UNC Charlotte and University City area.
Last Agent to Sell the Property
Lifestyle International Realty Brokerage Email: ClosedWithKeisha@gmail.com License #109703 Listed on: 01/17/2025

Townhouse Details
Home Type
- Townhome
Est. Annual Taxes
- $2,081
Year Built
- Built in 2017
HOA Fees
- $136 Monthly HOA Fees
Parking
- 1 Car Attached Garage
- Driveway
Home Design
- Brick Exterior Construction
- Slab Foundation
- Vinyl Siding
Interior Spaces
- 2-Story Property
- Electric Dryer Hookup
Kitchen
- Electric Cooktop
- Dishwasher
- Disposal
Bedrooms and Bathrooms
- 3 Bedrooms
Schools
- Reedy Creek Elementary School
- Northridge Middle School
- Rocky River High School
Additional Features
- Covered Patio or Porch
- Back Yard Fenced
- Central Heating and Cooling System
Community Details
- Hawthorne Management Company Association, Phone Number (704) 377-0114
- Crossley Village Subdivision
- Mandatory home owners association
Listing and Financial Details
- Assessor Parcel Number 111-026-71
Ownership History
Purchase Details
Home Financials for this Owner
Home Financials are based on the most recent Mortgage that was taken out on this home.Purchase Details
Purchase Details
Home Financials for this Owner
Home Financials are based on the most recent Mortgage that was taken out on this home.Purchase Details
Similar Homes in the area
Home Values in the Area
Average Home Value in this Area
Purchase History
| Date | Type | Sale Price | Title Company |
|---|---|---|---|
| Warranty Deed | $290,000 | None Listed On Document | |
| Quit Claim Deed | -- | -- | |
| Special Warranty Deed | $134,000 | None Available | |
| Warranty Deed | $284,500 | None Available |
Mortgage History
| Date | Status | Loan Amount | Loan Type |
|---|---|---|---|
| Open | $209,000 | New Conventional | |
| Previous Owner | $131,650 | New Conventional | |
| Previous Owner | $131,562 | FHA |
Property History
| Date | Event | Price | Change | Sq Ft Price |
|---|---|---|---|---|
| 07/29/2025 07/29/25 | Price Changed | $2,200 | -4.3% | $1 / Sq Ft |
| 07/21/2025 07/21/25 | For Rent | $2,300 | 0.0% | -- |
| 06/30/2025 06/30/25 | Sold | $290,000 | -2.8% | $189 / Sq Ft |
| 05/23/2025 05/23/25 | Price Changed | $298,500 | -2.1% | $195 / Sq Ft |
| 05/19/2025 05/19/25 | Price Changed | $305,000 | -1.9% | $199 / Sq Ft |
| 04/26/2025 04/26/25 | Price Changed | $310,900 | -1.3% | $203 / Sq Ft |
| 04/16/2025 04/16/25 | For Sale | $314,900 | 0.0% | $206 / Sq Ft |
| 04/03/2025 04/03/25 | Pending | -- | -- | -- |
| 03/17/2025 03/17/25 | Price Changed | $314,900 | -1.6% | $206 / Sq Ft |
| 01/17/2025 01/17/25 | For Sale | $319,900 | -- | $209 / Sq Ft |
Tax History Compared to Growth
Tax History
| Year | Tax Paid | Tax Assessment Tax Assessment Total Assessment is a certain percentage of the fair market value that is determined by local assessors to be the total taxable value of land and additions on the property. | Land | Improvement |
|---|---|---|---|---|
| 2024 | $2,081 | $268,300 | $60,000 | $208,300 |
| 2023 | $2,081 | $268,300 | $60,000 | $208,300 |
| 2022 | $1,535 | $155,000 | $30,000 | $125,000 |
| 2021 | $1,535 | $155,000 | $30,000 | $125,000 |
| 2020 | $1,535 | $155,000 | $30,000 | $125,000 |
| 2019 | $1,529 | $155,000 | $30,000 | $125,000 |
| 2018 | $1,468 | $16,200 | $16,200 | $0 |
| 2017 | $210 | $16,200 | $16,200 | $0 |
Agents Affiliated with this Home
-
Raul Gonzalez

Seller's Agent in 2025
Raul Gonzalez
Realty of Charlotte
(704) 770-5389
7 in this area
53 Total Sales
-
Lakeshia Frierson

Seller's Agent in 2025
Lakeshia Frierson
Lifestyle International Realty
(843) 861-9881
1 in this area
45 Total Sales
Map
Source: Canopy MLS (Canopy Realtor® Association)
MLS Number: 4213263
APN: 111-026-71
- 8953 Bradstreet Commons Way
- 9036 Bradstreet Commons Way
- 11039 Palestrina Rd
- 9843 Drawbridge Dr
- 9922 Drawbridge Dr
- 9928 Drawbridge Dr
- 9219 Castle Garden Ln
- 9721 Castle Terrace Ct
- 9321 Bradstreet Commons Way
- 8502 Mansell Ct
- 1036 BraMcOte Ln
- 11121 Nolet Ct
- 8239 Weeping Fig Ln
- 2217 Goldwood Dr
- 9132 Colwick Hill Ln
- 9022 Colwick Hill Rd
- 5748 Timbertop Ln
- 8605 Sawleaf Ct
- 7643 Monarch Birch Ln
- 7016 Branch Fork Rd
