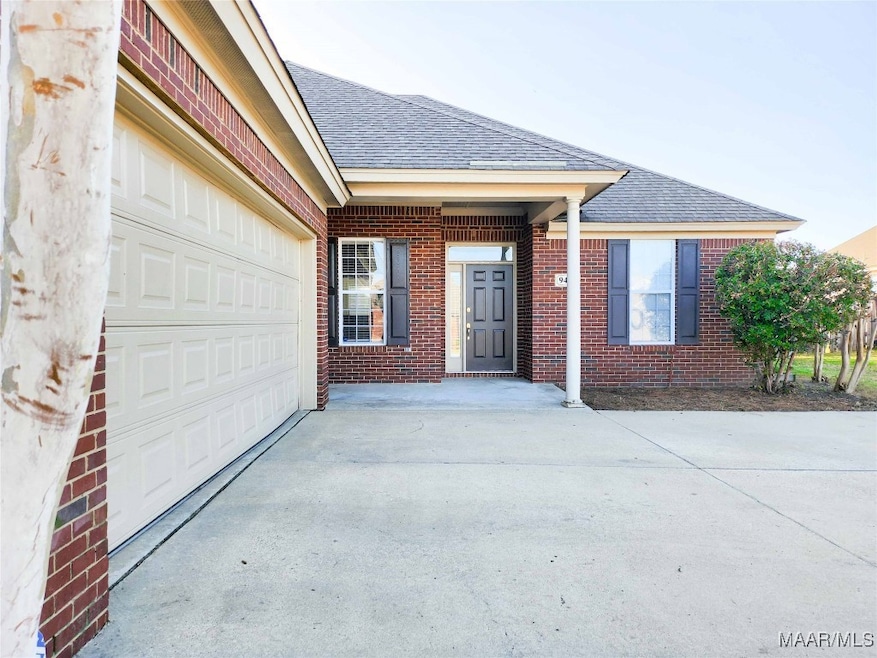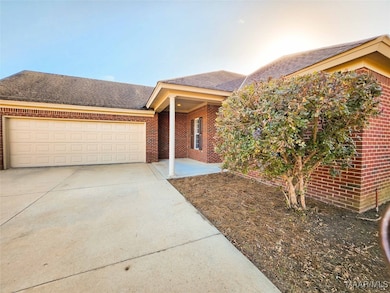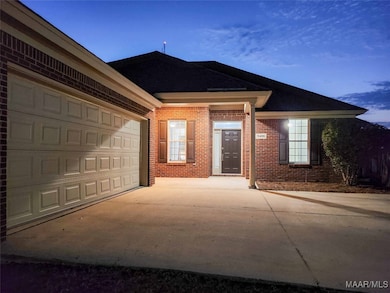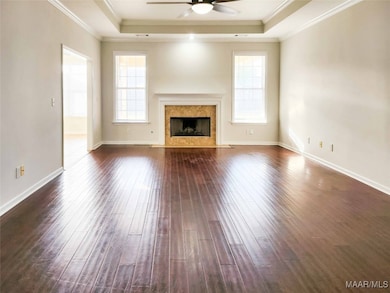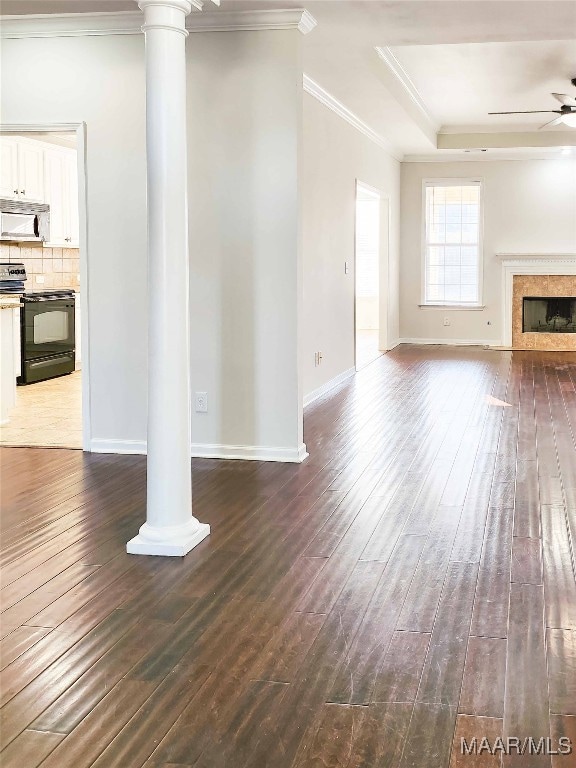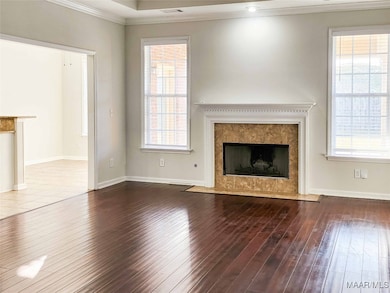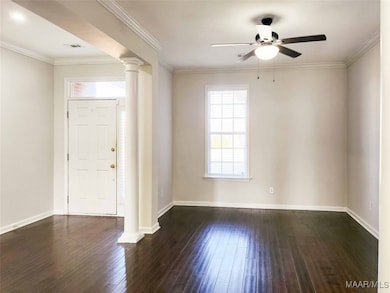9408 Kettlewell Ct Montgomery, AL 36117
East Montgomery NeighborhoodEstimated payment $2,155/month
Highlights
- Outdoor Pool
- Hydromassage or Jetted Bathtub
- Covered Patio or Porch
- Wood Flooring
- High Ceiling
- Cul-De-Sac
About This Home
Beautiful 4BR/3BA Home in Deer Creek – Helmsley | Cul-de-Sac Location | Tenant Occupied Through 12/31/2027
Located in the highly desirable Deer Creek community, this spacious 4-bedroom, 3-bathroom home sits on a quiet cul-de-sac in the Helmsley pod. The open floor plan features hardwood flooring throughout, crown molding, and plantation shutters. The large master suite includes double vanities, separate his-and-her closets, a jetted tub, and a separate shower. All secondary bedrooms are generously sized with ample closet space, and two full hallway bathrooms provide convenience for guests.
Enjoy formal dining in a columned dining room and relax outdoors on the covered porch with extended patio—perfect for entertaining or unwinding in privacy. The kitchen comes fully equipped with all appliances remaining. The two-car garage offers additional storage space. Currently tenant-occupied through December 31, 2027, this property presents an excellent investment opportunity in one of Montgomery’s most sought-after neighborhoods. Deer Creek amenities include pools, tennis courts, walking trails, and more.
Home Details
Home Type
- Single Family
Est. Annual Taxes
- $3,416
Year Built
- Built in 2005
Lot Details
- 10,019 Sq Ft Lot
- Lot Dimensions are 84x117x75x140
- Cul-De-Sac
- Property is Fully Fenced
- Privacy Fence
- Sprinkler System
HOA Fees
- Property has a Home Owners Association
Parking
- 2 Car Attached Garage
- Garage Door Opener
Home Design
- Brick Exterior Construction
- Slab Foundation
Interior Spaces
- 2,462 Sq Ft Home
- 1-Story Property
- Crown Molding
- Tray Ceiling
- High Ceiling
- Fireplace With Gas Starter
- Double Pane Windows
- Plantation Shutters
- Insulated Doors
- Pull Down Stairs to Attic
- Washer and Dryer Hookup
Kitchen
- Breakfast Bar
- Electric Oven
- Self-Cleaning Oven
- Electric Cooktop
- Microwave
- Plumbed For Ice Maker
- Dishwasher
- Disposal
Flooring
- Wood
- Carpet
- Tile
Bedrooms and Bathrooms
- 4 Bedrooms
- Walk-In Closet
- 3 Full Bathrooms
- Double Vanity
- Hydromassage or Jetted Bathtub
- Separate Shower
Eco-Friendly Details
- Energy-Efficient Windows
- Energy-Efficient Doors
Outdoor Features
- Outdoor Pool
- Covered Patio or Porch
Location
- City Lot
Schools
- Blount Elementary School
- Carr Middle School
- Jefferson Davis High School
Utilities
- Central Air
- Heat Pump System
- Gas Water Heater
Listing and Financial Details
- Assessor Parcel Number 09-08-34-0-010-001.123
Community Details
Overview
- Deer Creek Subdivision
Recreation
- Community Pool
Map
Home Values in the Area
Average Home Value in this Area
Tax History
| Year | Tax Paid | Tax Assessment Tax Assessment Total Assessment is a certain percentage of the fair market value that is determined by local assessors to be the total taxable value of land and additions on the property. | Land | Improvement |
|---|---|---|---|---|
| 2025 | $3,416 | $70,180 | $9,000 | $61,180 |
| 2024 | $3,252 | $33,400 | $4,500 | $28,900 |
| 2023 | $3,252 | $32,820 | $4,500 | $28,320 |
| 2022 | $999 | $28,490 | $4,500 | $23,990 |
| 2021 | $914 | $26,160 | $0 | $0 |
| 2020 | $909 | $26,020 | $4,500 | $21,520 |
| 2019 | $897 | $25,700 | $4,500 | $21,200 |
| 2018 | $931 | $25,510 | $4,500 | $21,010 |
| 2017 | $890 | $51,040 | $9,000 | $42,040 |
| 2014 | $1,869 | $51,200 | $9,000 | $42,200 |
| 2013 | -- | $48,720 | $9,000 | $39,720 |
Property History
| Date | Event | Price | List to Sale | Price per Sq Ft | Prior Sale |
|---|---|---|---|---|---|
| 08/02/2025 08/02/25 | For Sale | $342,000 | +20.0% | $139 / Sq Ft | |
| 06/10/2022 06/10/22 | Sold | $285,000 | -6.6% | $116 / Sq Ft | View Prior Sale |
| 06/09/2022 06/09/22 | Pending | -- | -- | -- | |
| 04/06/2022 04/06/22 | For Sale | $305,000 | +20.8% | $124 / Sq Ft | |
| 09/28/2016 09/28/16 | Sold | $252,500 | -2.8% | $104 / Sq Ft | View Prior Sale |
| 08/29/2016 08/29/16 | For Sale | $259,900 | -- | $107 / Sq Ft | |
| 08/28/2016 08/28/16 | Pending | -- | -- | -- |
Purchase History
| Date | Type | Sale Price | Title Company |
|---|---|---|---|
| Warranty Deed | $285,000 | Moody Jon R | |
| Warranty Deed | $285,000 | Moody Jon R | |
| Warranty Deed | $252,500 | None Available | |
| Survivorship Deed | $279,920 | None Available | |
| Corporate Deed | $261,561 | None Available |
Mortgage History
| Date | Status | Loan Amount | Loan Type |
|---|---|---|---|
| Previous Owner | $247,926 | FHA | |
| Previous Owner | $223,920 | Purchase Money Mortgage | |
| Previous Owner | $209,061 | Fannie Mae Freddie Mac | |
| Closed | $13,066 | No Value Available |
Source: Montgomery Area Association of REALTORS®
MLS Number: 578772
APN: 09-08-34-0-010-001.123
- 9400 Kettlewell Ct
- 9832 Helmsley Cir
- 9419 Broadleaf Dr
- 1160 Laurel Brook Ln
- 110 Ray Thorington Rd
- 180 Ray Thorington Rd
- 9636 Greythorne Way
- 9500 Greythorne Ct
- 9642 Greythorne Way
- 8944 Thompson Ridge Loop
- 8933 Thompson Ridge Loop
- 8945 Thompson Ridge Loop
- 1054 Timber Gap Crossing
- 1036 Timber Gap Crossing
- 1030 Timber Gap Crossing
- 1018 Timber Gap Crossing
- 1312 Centerfield Ct
- 8919 Register Ridge
- 1335 Cameron Ct
- 1323 Cameron Ct
- 1576 Hallwood Ln
- 1317 Centerfield Ct
- 9225 Harrington Cir
- 9324 Bristlecone Dr
- 9336 Bristlecone Dr
- 1224 Stafford Dr
- 1149 Stafford Dr
- 1261 Westfield Ln
- 9124 Houndsbay Dr
- 8293 Grayson Grove
- 8839 Sturbridge Dr
- 8457 Chadburn Crossing
- 8506 Rockbridge Cir
- 8740 Lindsey Ln
- 9411 Dunleith
- 8327 Faith Ln
- 8808 Jamac Ln
- 8753 Jamac Ln
- 8201 Vaughn Rd
- 8700 Seaton Blvd
