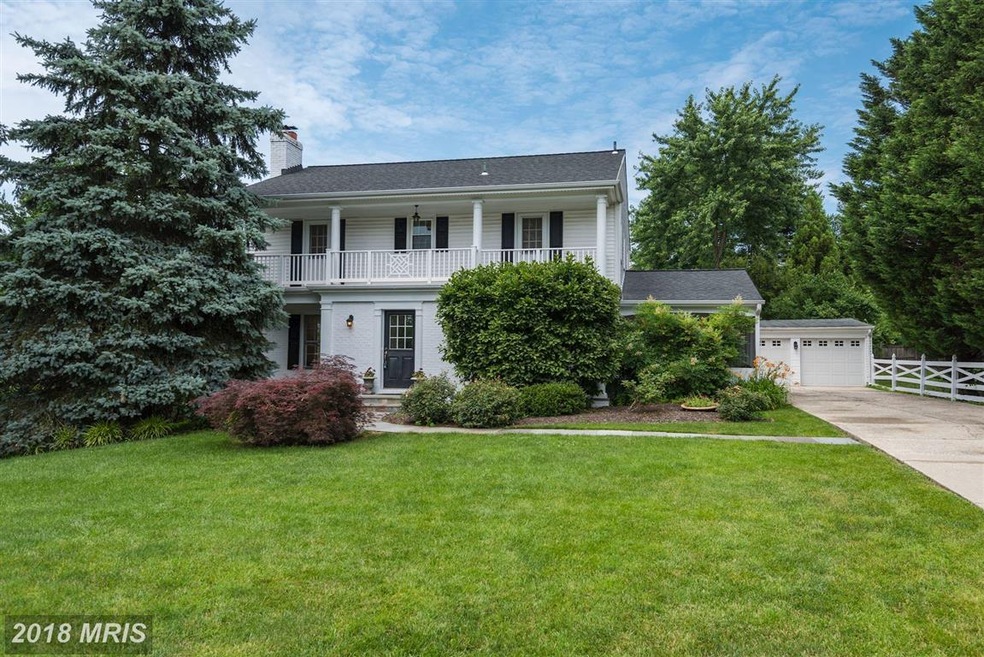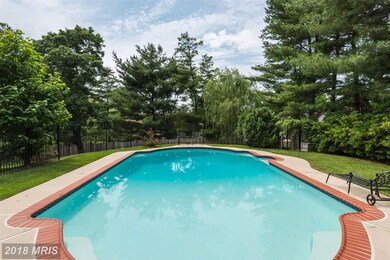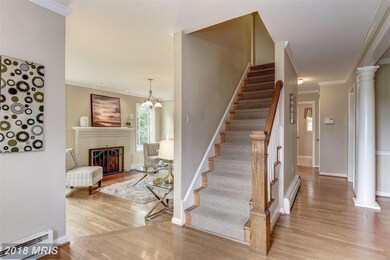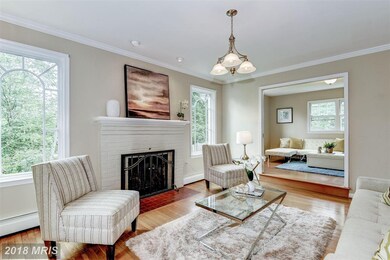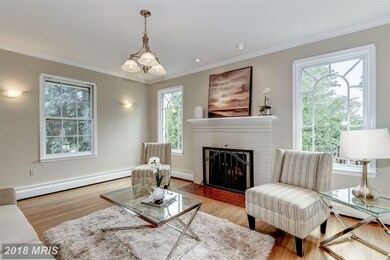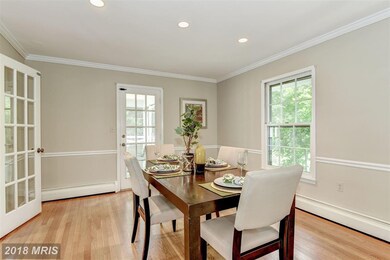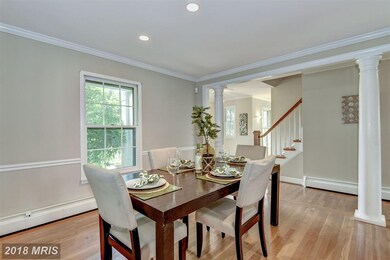
9409 Eldwick Way Potomac, MD 20854
Highlights
- In Ground Pool
- Colonial Architecture
- Wood Flooring
- Wayside Elementary School Rated A
- Traditional Floor Plan
- No HOA
About This Home
As of September 2021New price!Sensational gated colonial w/gorgeous pool on 1/2 acre lot right by the Golf Course & close to Potomac Community Center & Potomac Village! This sun-filled 3/4br+3.5ba home features tons of updates, fenced leveled yard., 2.5-car garage & walk-out lower level. Large master's suite w/sitting area & balcony! Modern kitchen/updated baths. Screen-in porch. Incredibly charming!
Home Details
Home Type
- Single Family
Est. Annual Taxes
- $10,103
Year Built
- Built in 1963
Lot Details
- 0.49 Acre Lot
- Back Yard Fenced
- Sprinkler System
- Property is in very good condition
- Property is zoned R200
Parking
- 2 Car Detached Garage
- Front Facing Garage
- Garage Door Opener
Home Design
- Colonial Architecture
- Brick Exterior Construction
Interior Spaces
- Property has 3 Levels
- Traditional Floor Plan
- Chair Railings
- Crown Molding
- Ceiling Fan
- Recessed Lighting
- Fireplace Mantel
- Window Treatments
- French Doors
- Entrance Foyer
- Family Room
- Living Room
- Dining Room
- Game Room
- Home Gym
- Wood Flooring
Kitchen
- Eat-In Kitchen
- Electric Oven or Range
- Self-Cleaning Oven
- Microwave
- Ice Maker
- Dishwasher
- Upgraded Countertops
- Disposal
Bedrooms and Bathrooms
- 4 Bedrooms | 1 Main Level Bedroom
- En-Suite Primary Bedroom
- En-Suite Bathroom
- 3.5 Bathrooms
Laundry
- Front Loading Dryer
- Front Loading Washer
Finished Basement
- Connecting Stairway
- Rear Basement Entry
- Shelving
Outdoor Features
- In Ground Pool
- Balcony
- Screened Patio
- Porch
Utilities
- Forced Air Heating and Cooling System
- Heating System Uses Oil
- Vented Exhaust Fan
- Water Dispenser
- Oil Water Heater
Community Details
- No Home Owners Association
- Potomac Outside Subdivision
Listing and Financial Details
- Tax Lot 1
- Assessor Parcel Number 161000858150
Ownership History
Purchase Details
Home Financials for this Owner
Home Financials are based on the most recent Mortgage that was taken out on this home.Purchase Details
Home Financials for this Owner
Home Financials are based on the most recent Mortgage that was taken out on this home.Purchase Details
Home Financials for this Owner
Home Financials are based on the most recent Mortgage that was taken out on this home.Purchase Details
Home Financials for this Owner
Home Financials are based on the most recent Mortgage that was taken out on this home.Purchase Details
Purchase Details
Purchase Details
Purchase Details
Home Financials for this Owner
Home Financials are based on the most recent Mortgage that was taken out on this home.Similar Homes in Potomac, MD
Home Values in the Area
Average Home Value in this Area
Purchase History
| Date | Type | Sale Price | Title Company |
|---|---|---|---|
| Deed | $1,155,000 | Sage Title Group Llc | |
| Deed | $850,000 | Pinnalce Title & Escrow Inc | |
| Deed | $777,000 | -- | |
| Deed | $777,000 | -- | |
| Deed | $675,000 | -- | |
| Deed | $675,000 | -- | |
| Deed | $675,000 | -- | |
| Deed | -- | -- | |
| Deed | $347,000 | -- | |
| Deed | $350,000 | -- |
Mortgage History
| Date | Status | Loan Amount | Loan Type |
|---|---|---|---|
| Open | $822,375 | New Conventional | |
| Closed | $217,125 | Credit Line Revolving | |
| Previous Owner | $689,000 | New Conventional | |
| Previous Owner | $679,500 | New Conventional | |
| Previous Owner | $75,000 | Credit Line Revolving | |
| Previous Owner | $597,750 | Stand Alone Second | |
| Previous Owner | $56,000 | Credit Line Revolving | |
| Previous Owner | $621,600 | Purchase Money Mortgage | |
| Previous Owner | $621,600 | Purchase Money Mortgage | |
| Previous Owner | $262,500 | No Value Available | |
| Closed | $50,000 | No Value Available |
Property History
| Date | Event | Price | Change | Sq Ft Price |
|---|---|---|---|---|
| 09/29/2021 09/29/21 | Sold | $1,155,000 | +16.1% | $413 / Sq Ft |
| 09/01/2021 09/01/21 | Pending | -- | -- | -- |
| 08/27/2021 08/27/21 | For Sale | $995,000 | +17.1% | $355 / Sq Ft |
| 08/20/2018 08/20/18 | Sold | $850,000 | +1.8% | $327 / Sq Ft |
| 07/14/2018 07/14/18 | Pending | -- | -- | -- |
| 07/10/2018 07/10/18 | Price Changed | $835,000 | -1.8% | $321 / Sq Ft |
| 06/21/2018 06/21/18 | For Sale | $850,000 | -- | $327 / Sq Ft |
Tax History Compared to Growth
Tax History
| Year | Tax Paid | Tax Assessment Tax Assessment Total Assessment is a certain percentage of the fair market value that is determined by local assessors to be the total taxable value of land and additions on the property. | Land | Improvement |
|---|---|---|---|---|
| 2024 | $12,242 | $1,018,633 | $0 | $0 |
| 2023 | $11,942 | $934,567 | $0 | $0 |
| 2022 | $9,161 | $850,500 | $470,800 | $379,700 |
| 2021 | $9,100 | $850,500 | $470,800 | $379,700 |
| 2020 | $18,150 | $850,500 | $470,800 | $379,700 |
| 2019 | $9,227 | $866,000 | $470,800 | $395,200 |
| 2018 | $9,236 | $866,000 | $470,800 | $395,200 |
| 2017 | $9,710 | $866,000 | $0 | $0 |
| 2016 | $8,028 | $874,100 | $0 | $0 |
| 2015 | $8,028 | $852,367 | $0 | $0 |
| 2014 | $8,028 | $830,633 | $0 | $0 |
Agents Affiliated with this Home
-
Fabiana Zelaya

Seller's Agent in 2021
Fabiana Zelaya
TTR Sotheby's International Realty
(240) 463-2815
3 in this area
52 Total Sales
-
Amanda Crowley-Lasko

Buyer's Agent in 2021
Amanda Crowley-Lasko
TTR Sotheby's International Realty
(202) 255-7996
7 in this area
156 Total Sales
-
Michelle Yu

Seller's Agent in 2018
Michelle Yu
Long & Foster
(240) 888-5076
106 in this area
413 Total Sales
Map
Source: Bright MLS
MLS Number: 1001915002
APN: 10-00858150
- 9512 Fox Hollow Dr
- 9309 Bells Mill Rd
- 9524 Woodington Dr
- 10724 Stapleford Hall Dr
- 9210 Marseille Dr
- 9200 Marseille Dr
- 11300 Broad Green Dr
- 11500 Le Havre Dr
- 9118 Bells Mill Rd
- 11125 Broad Green Dr
- 9722 Clagett Farm Dr
- 11524 Le Havre Dr
- 11507 Broad Green Dr
- 9017 Rouen Ln
- 9008 Marseille Dr
- 11004 Broad Green Dr
- 10922 Broad Green Terrace
- 10104 Colebrook Ave
- 10813 Lockland Rd
- 10408 Stapleford Hall Dr
