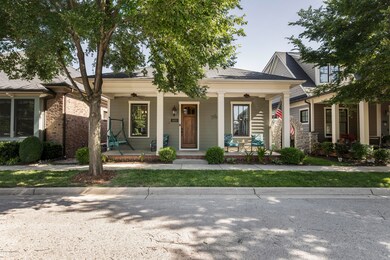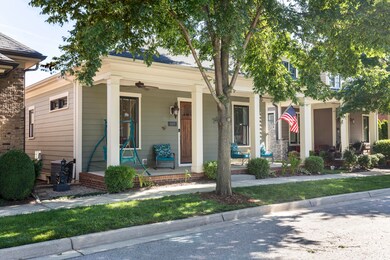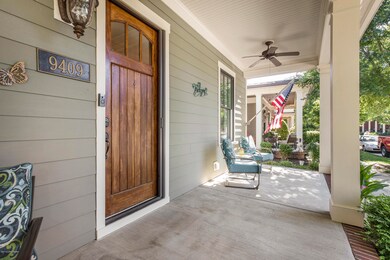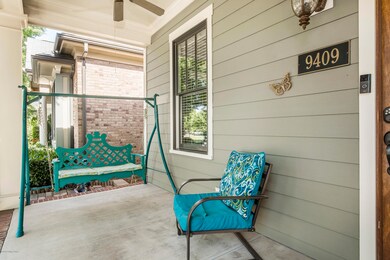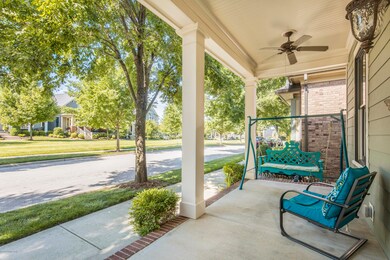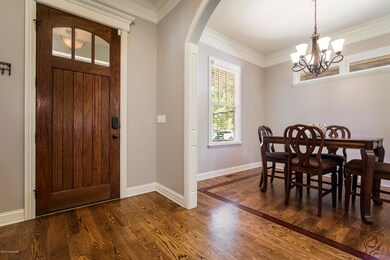
9409 Hobblebush St Prospect, KY 40059
Highlights
- Deck
- 1 Fireplace
- 2 Car Attached Garage
- Norton Elementary School Rated A-
- Porch
- 4-minute walk to Heritage Park
About This Home
As of July 2019Norton Commons' Living at its Finest! This 1 Floor Home with Finished Lower Level has all of the GREAT FEATURES that are a hit in Norton Commons! Welcome to 9409 Hobblebush St. in the highly sought after neighborhood of Norton Commons. On a very quiet street in the heart of the established section of Norton Commons (your personal mailbox is right off of your driveway) ;)
3 Bedrooms and 3 Full Baths, a Large attached 2-Car Garage with a wonderful front porch, Hardwood Floors and a Gourmet Kitchen! An adorable .08-acre lot has AstroTurf low maintenance grass, a trex deck and a covered patio in the back with loads of privacy, peace and quiet. These sellers declare they have the best neighbors in the entire community and with the large green space out your front door across the street, you will love this park like setting after a day of work or serious retirement living! As you approach, the hardy plank exterior welcomes with a relaxed feel and the arts and crafts front door is a wonderful touch. Upon entering, you will see a well-appointed foyer with neutral colors and views through to the Living Area. The charming Formal Dining Room, with an inlaid hardwood design floor, to your left, ready for your great furniture; to the right of the foyer is a Bedroom, which is currently an office and a well-appointed Full Bath off of the Hallway. Back to the foyer, the open hallway is accented with curved wood railings stained to a gorgeous finish and metal balusters accenting each curved section. As you move toward the Living Room, off to the right you will see a wonderful Jack n' Jill style Washer/Dryer Room with folding space, storage and it passes through to the Master Closet for easy wash and drying! Then on to the Living Room you will be greeted by a gas fireplace with trimmed out mantle and the sellers' latest addition, a sliding door that leads to the patio, much better than the door set that was formerly in place. The Living Space, great for entertaining is accented by more beautiful real hardwood flooring and the Gourmet Kitchen filled with maple cabinets and granite counters has an electric cooktop and a full complement of stainless steel appliances including an oven, refrigerator and dishwasher. This space has a granite island bump out great for a quicker meal or again just a few steps from the Formal Dining Room. Beyond the Living Room is the Master Bedroom that is a nice size with 2 large windows currently flanking the Bed and then flows to the Master Bathroom with Tile Floor, Dual Vanity Sink with Granite and hardwood cabinetry and a large Jacuzzi tub / with tiled shower area in this smartly used space. The linen closet is one of 6 great closets on this floor! The Lower Level off of the Foyer leads to over 1100 finished sq. feet and almost 300 unfinished sq. feet for storage! As you enter the Lower Level the Large Bedroom with an expansive walk-in closet is awaiting you for the perfect use. The game room and media area are great for movies, game time and hang out space with family and friends. The mechanicals and more storage in the unfinished area is only paralleled by the amount of great storage in the large 2 car garage. Back upstairs the sliding door that leads to the patio is ready for your favorite patio furniture! Whether under the covered porch, using the trex deck area with privacy fence or steps down to the green space, you will find lots of room to relax and call this one home! Do not wait to see it, these sellers hate to sell but the new career, out of state, is calling them! Contact me today for your private showing!
Home Details
Home Type
- Single Family
Est. Annual Taxes
- $5,281
Year Built
- Built in 2010
Lot Details
- Property is Fully Fenced
Parking
- 2 Car Attached Garage
- Side or Rear Entrance to Parking
Home Design
- Poured Concrete
- Shingle Roof
Interior Spaces
- 1-Story Property
- 1 Fireplace
- Basement
Bedrooms and Bathrooms
- 3 Bedrooms
- 3 Full Bathrooms
Outdoor Features
- Deck
- Patio
- Porch
Utilities
- Forced Air Heating and Cooling System
- Heating System Uses Natural Gas
- Heat Pump System
Community Details
- Property has a Home Owners Association
- Norton Commons Subdivision
Listing and Financial Details
- Legal Lot and Block 625 / Sec C Phase 1
- Seller Concessions Offered
Ownership History
Purchase Details
Home Financials for this Owner
Home Financials are based on the most recent Mortgage that was taken out on this home.Purchase Details
Home Financials for this Owner
Home Financials are based on the most recent Mortgage that was taken out on this home.Purchase Details
Home Financials for this Owner
Home Financials are based on the most recent Mortgage that was taken out on this home.Purchase Details
Similar Homes in Prospect, KY
Home Values in the Area
Average Home Value in this Area
Purchase History
| Date | Type | Sale Price | Title Company |
|---|---|---|---|
| Warranty Deed | $418,000 | Freibert & Mattingly Ttl Gro | |
| Warranty Deed | $379,000 | None Available | |
| Deed | $340,000 | None Available | |
| Deed | $66,219 | None Available |
Mortgage History
| Date | Status | Loan Amount | Loan Type |
|---|---|---|---|
| Open | $15,499 | Stand Alone Second | |
| Open | $300,000 | New Conventional | |
| Previous Owner | $391,507 | VA | |
| Previous Owner | $306,000 | New Conventional |
Property History
| Date | Event | Price | Change | Sq Ft Price |
|---|---|---|---|---|
| 07/08/2025 07/08/25 | For Sale | $649,900 | +55.5% | $256 / Sq Ft |
| 07/22/2019 07/22/19 | Sold | $418,000 | -1.6% | $165 / Sq Ft |
| 06/17/2019 06/17/19 | Pending | -- | -- | -- |
| 06/14/2019 06/14/19 | For Sale | $425,000 | +12.1% | $168 / Sq Ft |
| 12/23/2014 12/23/14 | Sold | $379,000 | -0.2% | $165 / Sq Ft |
| 11/20/2014 11/20/14 | Pending | -- | -- | -- |
| 09/26/2014 09/26/14 | For Sale | $379,900 | -- | $165 / Sq Ft |
Tax History Compared to Growth
Tax History
| Year | Tax Paid | Tax Assessment Tax Assessment Total Assessment is a certain percentage of the fair market value that is determined by local assessors to be the total taxable value of land and additions on the property. | Land | Improvement |
|---|---|---|---|---|
| 2024 | $5,281 | $464,090 | $90,080 | $374,010 |
| 2023 | $5,374 | $464,090 | $90,080 | $374,010 |
| 2022 | $5,393 | $418,000 | $64,850 | $353,150 |
| 2021 | $5,245 | $418,000 | $64,850 | $353,150 |
| 2020 | $4,815 | $418,000 | $64,850 | $353,150 |
| 2019 | $4,278 | $379,000 | $66,220 | $312,780 |
| 2018 | $4,057 | $379,000 | $66,220 | $312,780 |
| 2017 | $3,978 | $379,000 | $66,220 | $312,780 |
| 2013 | $3,400 | $340,000 | $66,220 | $273,780 |
Agents Affiliated with this Home
-
Missy Lawless

Seller's Agent in 2025
Missy Lawless
Keller Williams Louisville East
(502) 528-7333
-
Kelly Smith

Seller's Agent in 2019
Kelly Smith
Semonin Realty
(239) 330-1217
3 in this area
49 Total Sales
-
Randi Means

Buyer's Agent in 2019
Randi Means
Semonin Realty
(502) 558-6188
1 in this area
40 Total Sales
-
Frankie Culbertson

Seller's Agent in 2014
Frankie Culbertson
Metts Company REALTORS
(502) 599-1470
3 in this area
62 Total Sales
Map
Source: Metro Search (Greater Louisville Association of REALTORS®)
MLS Number: 1534978
APN: 399606250000
- 9405 Hobblebush St
- 9009 Dayflower St
- 10806 Meeting St
- 10808 Meeting St
- 10803 Meeting St
- 8909 Dolls Eyes St
- 10811 Meeting St
- 10900 Meeting St
- 10600 Norton Commons Walk Unit 10600
- 9144 Cranesbill Trace
- 10601 Norton Commons Walk Unit 10601
- 9201 Dayflower St Unit 101
- 10614 Meeting St Unit Lot 318
- 10712 Jimson St
- 8814 Featherbell Blvd
- 9508 Norton Commons Blvd Unit 102
- 9133 Angel Trumpet Dr
- 9418 Indian Pipe Ln
- 8804 Featherbell Blvd
- 8912 Butterweed Ct

