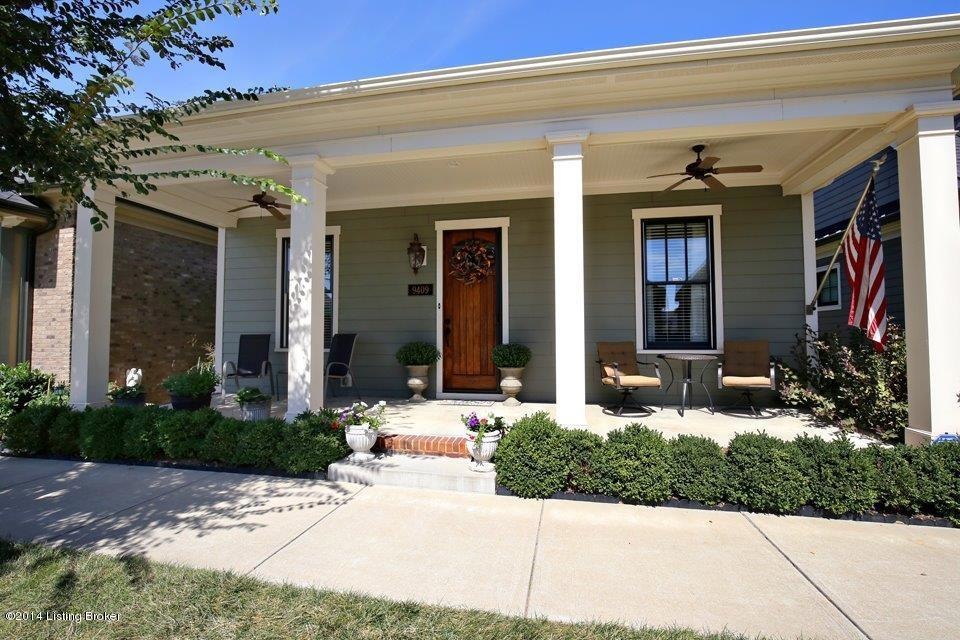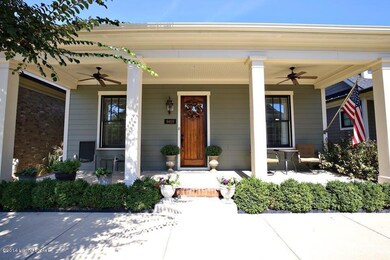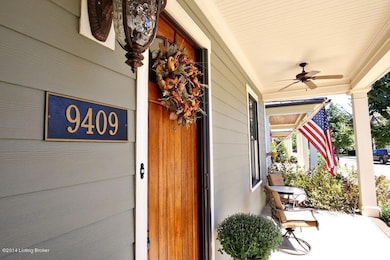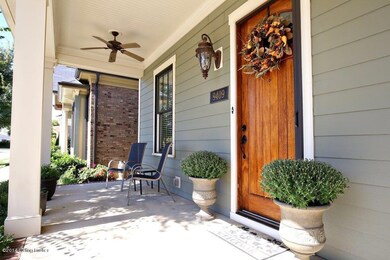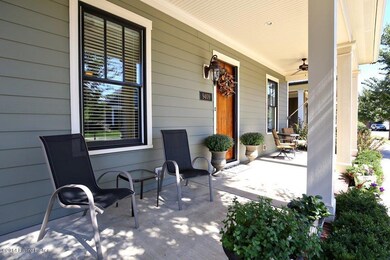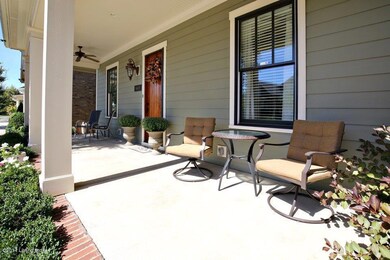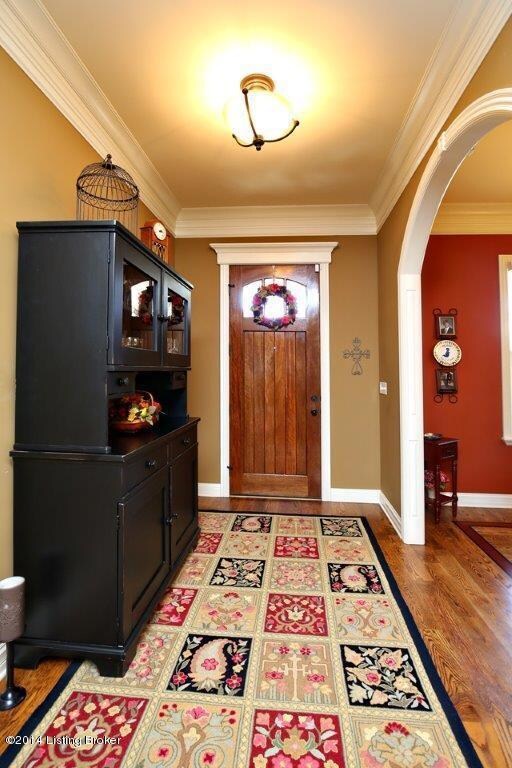
9409 Hobblebush St Prospect, KY 40059
Highlights
- 1 Fireplace
- Porch
- Patio
- Norton Elementary School Rated A-
- 2 Car Attached Garage
- 4-minute walk to Heritage Park
About This Home
As of July 2019Adorable cottage home with exquisite details built in. Large crown molding, hardwood floors, maple cabinetry with tile backsplash and a custom hood over the stove. Granite countertops throughout, patio made of pavers, hot tub, new egress window in the lower level, comfy family room and an office/exercise room and lots of room for storage still! A sweet home ready for it's new owner.
Last Agent to Sell the Property
Metts Company REALTORS License #201255 Listed on: 09/27/2014
Home Details
Home Type
- Single Family
Est. Annual Taxes
- $5,281
Year Built
- Built in 2010
Lot Details
- Lot Dimensions are 30x100
Parking
- 2 Car Attached Garage
Home Design
- Poured Concrete
- Shingle Roof
Interior Spaces
- 1-Story Property
- 1 Fireplace
- Basement
Bedrooms and Bathrooms
- 3 Bedrooms
- 3 Full Bathrooms
Outdoor Features
- Patio
- Porch
Utilities
- Forced Air Heating and Cooling System
- Heating System Uses Natural Gas
- Heat Pump System
Community Details
- Property has a Home Owners Association
- Norton Commons Subdivision
Listing and Financial Details
- Tax Lot 625
- Assessor Parcel Number 399606250000
Ownership History
Purchase Details
Home Financials for this Owner
Home Financials are based on the most recent Mortgage that was taken out on this home.Purchase Details
Home Financials for this Owner
Home Financials are based on the most recent Mortgage that was taken out on this home.Purchase Details
Home Financials for this Owner
Home Financials are based on the most recent Mortgage that was taken out on this home.Purchase Details
Similar Homes in Prospect, KY
Home Values in the Area
Average Home Value in this Area
Purchase History
| Date | Type | Sale Price | Title Company |
|---|---|---|---|
| Warranty Deed | $418,000 | Freibert & Mattingly Ttl Gro | |
| Warranty Deed | $379,000 | None Available | |
| Deed | $340,000 | None Available | |
| Deed | $66,219 | None Available |
Mortgage History
| Date | Status | Loan Amount | Loan Type |
|---|---|---|---|
| Open | $15,499 | Stand Alone Second | |
| Open | $300,000 | New Conventional | |
| Previous Owner | $391,507 | VA | |
| Previous Owner | $306,000 | New Conventional |
Property History
| Date | Event | Price | Change | Sq Ft Price |
|---|---|---|---|---|
| 07/08/2025 07/08/25 | For Sale | $649,900 | +55.5% | $256 / Sq Ft |
| 07/22/2019 07/22/19 | Sold | $418,000 | -1.6% | $165 / Sq Ft |
| 06/17/2019 06/17/19 | Pending | -- | -- | -- |
| 06/14/2019 06/14/19 | For Sale | $425,000 | +12.1% | $168 / Sq Ft |
| 12/23/2014 12/23/14 | Sold | $379,000 | -0.2% | $165 / Sq Ft |
| 11/20/2014 11/20/14 | Pending | -- | -- | -- |
| 09/26/2014 09/26/14 | For Sale | $379,900 | -- | $165 / Sq Ft |
Tax History Compared to Growth
Tax History
| Year | Tax Paid | Tax Assessment Tax Assessment Total Assessment is a certain percentage of the fair market value that is determined by local assessors to be the total taxable value of land and additions on the property. | Land | Improvement |
|---|---|---|---|---|
| 2024 | $5,281 | $464,090 | $90,080 | $374,010 |
| 2023 | $5,374 | $464,090 | $90,080 | $374,010 |
| 2022 | $5,393 | $418,000 | $64,850 | $353,150 |
| 2021 | $5,245 | $418,000 | $64,850 | $353,150 |
| 2020 | $4,815 | $418,000 | $64,850 | $353,150 |
| 2019 | $4,278 | $379,000 | $66,220 | $312,780 |
| 2018 | $4,057 | $379,000 | $66,220 | $312,780 |
| 2017 | $3,978 | $379,000 | $66,220 | $312,780 |
| 2013 | $3,400 | $340,000 | $66,220 | $273,780 |
Agents Affiliated with this Home
-
Missy Lawless

Seller's Agent in 2025
Missy Lawless
Keller Williams Louisville East
(502) 528-7333
-
Kelly Smith

Seller's Agent in 2019
Kelly Smith
Semonin Realty
(239) 330-1217
3 in this area
49 Total Sales
-
Randi Means

Buyer's Agent in 2019
Randi Means
Semonin Realty
(502) 558-6188
1 in this area
40 Total Sales
-
Frankie Culbertson

Seller's Agent in 2014
Frankie Culbertson
Metts Company REALTORS
(502) 599-1470
3 in this area
62 Total Sales
Map
Source: Metro Search (Greater Louisville Association of REALTORS®)
MLS Number: 1402056
APN: 399606250000
- 9405 Hobblebush St
- 9009 Dayflower St
- 10806 Meeting St
- 10808 Meeting St
- 10803 Meeting St
- 8909 Dolls Eyes St
- 10811 Meeting St
- 10900 Meeting St
- 10600 Norton Commons Walk Unit 10600
- 9144 Cranesbill Trace
- 10601 Norton Commons Walk Unit 10601
- 9201 Dayflower St Unit 101
- 10614 Meeting St Unit Lot 318
- 10712 Jimson St
- 8814 Featherbell Blvd
- 9508 Norton Commons Blvd Unit 102
- 9133 Angel Trumpet Dr
- 9418 Indian Pipe Ln
- 8804 Featherbell Blvd
- 8912 Butterweed Ct
