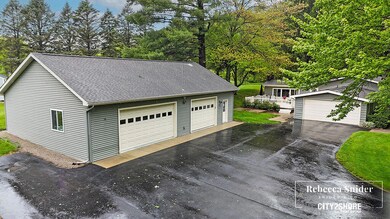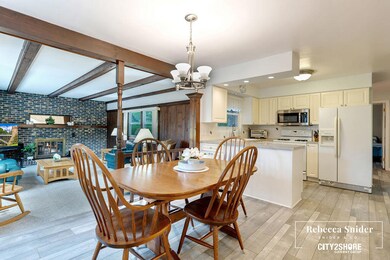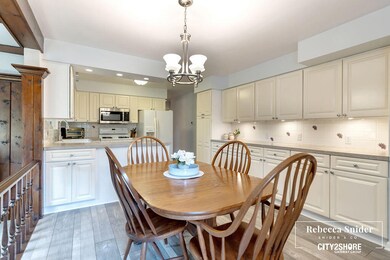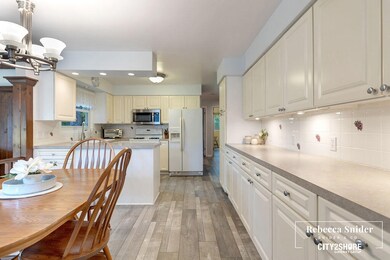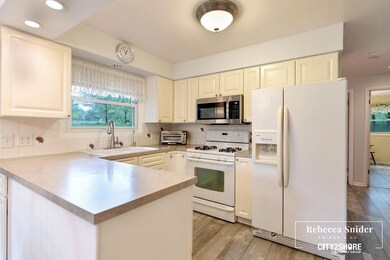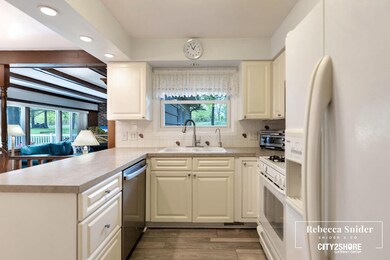
Estimated payment $2,754/month
Highlights
- Deck
- Family Room with Fireplace
- Pole Barn
- Dutton Elementary School Rated A
- Wood Flooring
- 2 Car Attached Garage
About This Home
Well-maintained ranch home in Caledonia Schools on 1.38 peaceful acres! Features a 1,500 sq ft heated pole barn with coated floors, bath, and room for extra vehicles—you'll love it! The main level offers 3 bedrooms, 1.5 baths, eat-in kitchen, den, living room, mud room/bonus space. Lower level includes a 4th non-conforming bedroom, family room and 2 storage rooms. Home has 3 fireplaces to cozy up to. Enjoy a 2-stall attached garage, no-maintenance back deck, and 10x20 storage shed. Pride of ownership shines throughout!
Listing Agent
City2Shore Gateway Group of Byron Center License #6501378174 Listed on: 06/06/2025
Home Details
Home Type
- Single Family
Est. Annual Taxes
- $3,127
Year Built
- Built in 1970
Lot Details
- 1.38 Acre Lot
- Shrub
- Level Lot
- Property is zoned RR, RR
Parking
- 2 Car Attached Garage
- Side Facing Garage
- Garage Door Opener
Home Design
- Brick Exterior Construction
- Composition Roof
- Aluminum Siding
Interior Spaces
- 2,848 Sq Ft Home
- 1-Story Property
- Insulated Windows
- Family Room with Fireplace
- 3 Fireplaces
- Living Room with Fireplace
- Den with Fireplace
- Finished Basement
- Basement Fills Entire Space Under The House
Kitchen
- Eat-In Kitchen
- Range<<rangeHoodToken>>
- <<microwave>>
- Dishwasher
- Snack Bar or Counter
Flooring
- Wood
- Carpet
Bedrooms and Bathrooms
- 3 Main Level Bedrooms
Laundry
- Laundry Room
- Laundry on lower level
- Dryer
- Washer
Outdoor Features
- Deck
- Pole Barn
Location
- Mineral Rights Excluded
Utilities
- Forced Air Heating and Cooling System
- Heating System Uses Natural Gas
- Well
- Natural Gas Water Heater
- Water Softener is Owned
- Septic System
- High Speed Internet
- Cable TV Available
Community Details
- Recreational Area
Map
Home Values in the Area
Average Home Value in this Area
Tax History
| Year | Tax Paid | Tax Assessment Tax Assessment Total Assessment is a certain percentage of the fair market value that is determined by local assessors to be the total taxable value of land and additions on the property. | Land | Improvement |
|---|---|---|---|---|
| 2025 | $2,139 | $172,200 | $0 | $0 |
| 2024 | $2,139 | $163,900 | $0 | $0 |
| 2023 | $2,917 | $145,500 | $0 | $0 |
| 2022 | $2,819 | $134,200 | $0 | $0 |
| 2021 | $2,762 | $123,000 | $0 | $0 |
| 2020 | $1,883 | $113,300 | $0 | $0 |
| 2019 | $2,441 | $106,600 | $0 | $0 |
| 2018 | $2,652 | $102,200 | $0 | $0 |
| 2017 | $2,537 | $94,600 | $0 | $0 |
| 2016 | $2,441 | $89,100 | $0 | $0 |
| 2015 | $2,380 | $89,100 | $0 | $0 |
| 2013 | -- | $74,800 | $0 | $0 |
Property History
| Date | Event | Price | Change | Sq Ft Price |
|---|---|---|---|---|
| 06/14/2025 06/14/25 | Pending | -- | -- | -- |
| 06/06/2025 06/06/25 | For Sale | $450,000 | 0.0% | $158 / Sq Ft |
| 06/01/2025 06/01/25 | Pending | -- | -- | -- |
| 05/28/2025 05/28/25 | For Sale | $450,000 | -- | $158 / Sq Ft |
Purchase History
| Date | Type | Sale Price | Title Company |
|---|---|---|---|
| Warranty Deed | $115,500 | -- |
Mortgage History
| Date | Status | Loan Amount | Loan Type |
|---|---|---|---|
| Open | $60,495 | Unknown | |
| Closed | $70,000 | Unknown |
Similar Homes in Alto, MI
Source: Southwestern Michigan Association of REALTORS®
MLS Number: 25024473
APN: 41-23-26-200-035
- 9410 Sanborn Ave SE
- 7831 96th St SE
- 10310 E Rivershore Dr SE
- 10188 Whitneyville Ave SE
- 9250 Vincent Ave SE
- 7711 96th St SE
- 10011 E Rivershore Dr SE
- 9520 Alaska Ave SE
- 10159 E Rivershore Dr SE
- 11338 Bancroft Way
- 11314 Bancroft Way
- 9337 Andrew Farms Dr
- 7701 Sunset Ct SE
- 9251 Alaska Ave SE
- 8477 84th St SE
- 10621 Sun da Go Dr SE
- 9434 84th St SE
- 8040 Therese Ct SE Unit 89
- 8041 Therese Ct SE Unit 83
- 7751 Austinridge Dr SE

