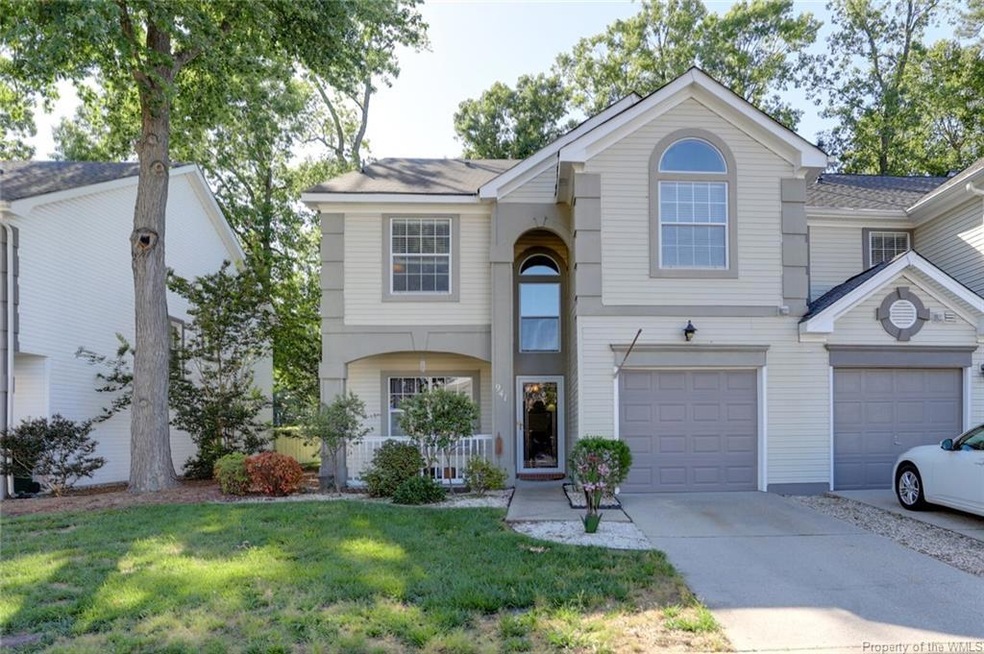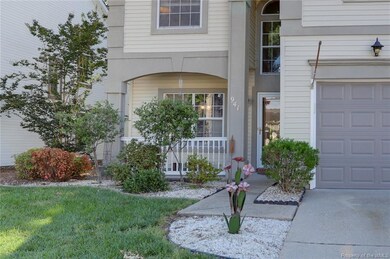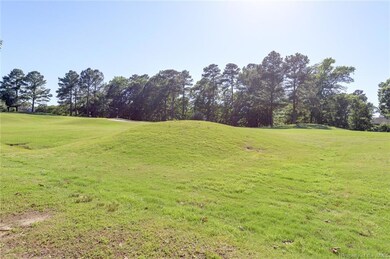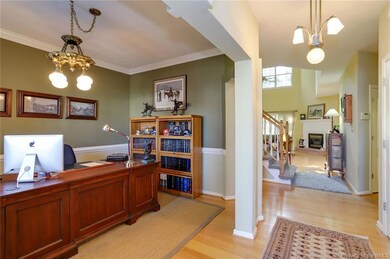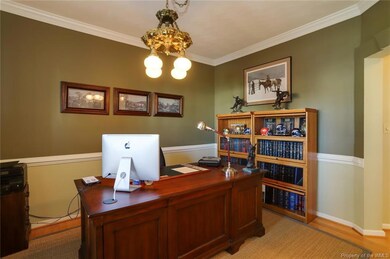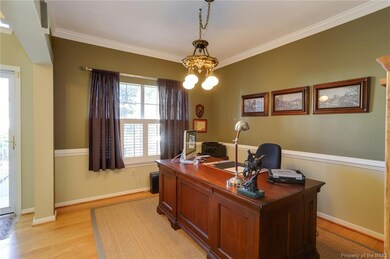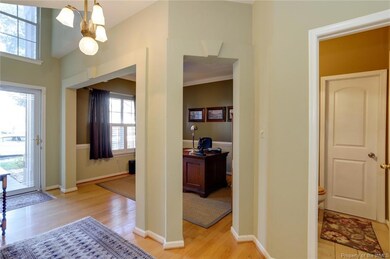
941 Backspin Ct Newport News, VA 23602
Kiln Creek NeighborhoodHighlights
- Golf Course Community
- Clubhouse
- Wood Flooring
- Fitness Center
- Cathedral Ceiling
- End Unit
About This Home
As of August 2024VERY NICE TOWNHOUSE WITH A GREAT LOCATION IN THE IMAGES NEIGHBORHOOD OF KILN CREEK, RIGHT ON THE GOLF COURSE! FEEL LIKE YOU ARE LIVING IN A RESORT EVERY DAY! VERY NICE OPEN FLOOR PLAN W/ VAULTED CEILINGS + LOTS OF NATURAL LIGHT! REAL HARDWOOD FLOORS THROUGHOUT MUCH OF THE FIRST FLOOR! NEW CARPETING UP THE STAIRS + IN THE BEDROOMS! SPACIOUS MASTER BEDROOM W/ VAULTED CEILING + SPACIOUS WALK-IN CLOSET! BACK YARD HAS GREAT GOLF COURSE VIEWS AND MOTION SENSOR LIGHTING! ADT SECURITY SYSTEM IS WIRED INTO THE HOUSE! OWNER HAS MADE THE AREA UNDER THE STAIRS AVAILABLE FOR EXTRA STORAGE! GREAT CENTRAL LOCATION OF KILN CREEK HAS RESORT STYLE LIVING W/ GOLF COURSE, DRIVING RANGE, 2 POOLS, CLUBHOUSE, EXERCISE AREA AND MORE! KILN CREEK IS ALSO HOME TO A GREAT PUBLIC PARK W/ A SOCCER FIELD, BASEBALL FIELDS + BASKETBALL COURTS! WANT TO GO OUT, JUST WALK OVER TO THE NEST FOR FOOD + DRINKS! CONVENIENT TO I64, MILITARY BASES, PATRICK HENRY MALL, RESTAURANTS + MORE! COME AND SEE TODAY!
Last Agent to Sell the Property
Keller Williams Williamsburg License #0225225032 Listed on: 06/13/2020

Last Buyer's Agent
David Caggiano
Keller Williams Elite-Peninsula License #0225079219

Townhouse Details
Home Type
- Townhome
Est. Annual Taxes
- $3,026
Year Built
- Built in 1995
Lot Details
- 2,614 Sq Ft Lot
- End Unit
HOA Fees
- $190 Monthly HOA Fees
Home Design
- Slab Foundation
- Fire Rated Drywall
- Asphalt Shingled Roof
- Vinyl Siding
- Synthetic Stucco Exterior
Interior Spaces
- 2,000 Sq Ft Home
- 2-Story Property
- Cathedral Ceiling
- Ceiling Fan
- Gas Fireplace
- Window Treatments
- Sliding Doors
- Formal Dining Room
- Attic Access Panel
- Home Security System
- Dryer
Kitchen
- Eat-In Kitchen
- Electric Cooktop
- Microwave
- Dishwasher
- Laminate Countertops
- Disposal
Flooring
- Wood
- Carpet
- Tile
- Vinyl
Bedrooms and Bathrooms
- 3 Bedrooms
- Walk-In Closet
Parking
- 1 Car Direct Access Garage
- Automatic Garage Door Opener
- On-Street Parking
- Visitor Parking
- Off-Street Parking
- Assigned Parking
Outdoor Features
- Patio
Schools
- Kiln Creek Elementary School
- Homer L. Hines Middle School
- Menchville High School
Utilities
- Forced Air Heating and Cooling System
- Vented Exhaust Fan
- Heating System Uses Natural Gas
- Natural Gas Water Heater
Listing and Financial Details
- Assessor Parcel Number 134000144
Community Details
Overview
- Association fees include clubhouse, comm area maintenance, common area, management fees, pool, road maintenance, snow removal
- Association Phone (757) 877-9835
- Kiln Creek Subdivision
- Property managed by KCOA + Chesapeake Bay Manag.
Amenities
- Common Area
- Clubhouse
- Community Center
Recreation
- Golf Course Community
- Tennis Courts
- Community Basketball Court
- Sport Court
- Community Playground
- Fitness Center
- Community Pool
- Children's Pool
- Life Guard
- Putting Green
- Park
- Jogging Path
Security
- Resident Manager or Management On Site
Ownership History
Purchase Details
Home Financials for this Owner
Home Financials are based on the most recent Mortgage that was taken out on this home.Purchase Details
Home Financials for this Owner
Home Financials are based on the most recent Mortgage that was taken out on this home.Purchase Details
Home Financials for this Owner
Home Financials are based on the most recent Mortgage that was taken out on this home.Purchase Details
Home Financials for this Owner
Home Financials are based on the most recent Mortgage that was taken out on this home.Purchase Details
Home Financials for this Owner
Home Financials are based on the most recent Mortgage that was taken out on this home.Similar Homes in Newport News, VA
Home Values in the Area
Average Home Value in this Area
Purchase History
| Date | Type | Sale Price | Title Company |
|---|---|---|---|
| Bargain Sale Deed | $348,000 | Old Republic National Title In | |
| Warranty Deed | $249,900 | Triple Crown Title Group Llc | |
| Warranty Deed | $279,900 | -- | |
| Warranty Deed | $235,000 | -- | |
| Deed | $161,000 | -- |
Mortgage History
| Date | Status | Loan Amount | Loan Type |
|---|---|---|---|
| Open | $318,681 | FHA | |
| Previous Owner | $249,900 | VA | |
| Previous Owner | $28,000 | Stand Alone Second | |
| Previous Owner | $223,900 | New Conventional | |
| Previous Owner | $65,500 | Stand Alone Second | |
| Previous Owner | $45,000 | Credit Line Revolving | |
| Previous Owner | $35,250 | Credit Line Revolving | |
| Previous Owner | $188,000 | FHA | |
| Previous Owner | $136,850 | New Conventional |
Property History
| Date | Event | Price | Change | Sq Ft Price |
|---|---|---|---|---|
| 08/01/2024 08/01/24 | Sold | $348,000 | +3.9% | $174 / Sq Ft |
| 06/27/2024 06/27/24 | Pending | -- | -- | -- |
| 05/25/2024 05/25/24 | For Sale | $335,000 | +34.1% | $168 / Sq Ft |
| 07/29/2020 07/29/20 | Sold | $249,900 | 0.0% | $125 / Sq Ft |
| 06/14/2020 06/14/20 | Pending | -- | -- | -- |
| 06/13/2020 06/13/20 | For Sale | $249,900 | -- | $125 / Sq Ft |
Tax History Compared to Growth
Tax History
| Year | Tax Paid | Tax Assessment Tax Assessment Total Assessment is a certain percentage of the fair market value that is determined by local assessors to be the total taxable value of land and additions on the property. | Land | Improvement |
|---|---|---|---|---|
| 2024 | $4,119 | $349,100 | $88,000 | $261,100 |
| 2023 | $3,797 | $309,300 | $88,000 | $221,300 |
| 2022 | $3,671 | $293,700 | $88,000 | $205,700 |
| 2021 | $3,211 | $263,200 | $71,000 | $192,200 |
| 2020 | $3,173 | $248,000 | $71,000 | $177,000 |
| 2019 | $3,125 | $244,500 | $71,000 | $173,500 |
| 2018 | $3,040 | $237,800 | $71,000 | $166,800 |
| 2017 | $3,040 | $237,800 | $71,000 | $166,800 |
| 2016 | $3,036 | $237,800 | $71,000 | $166,800 |
| 2015 | $3,030 | $237,800 | $71,000 | $166,800 |
| 2014 | $2,594 | $237,800 | $71,000 | $166,800 |
Agents Affiliated with this Home
-
David Caggiano

Seller's Agent in 2024
David Caggiano
EXP Realty LLC
(757) 509-3283
11 in this area
250 Total Sales
-
Leah Haley
L
Seller Co-Listing Agent in 2024
Leah Haley
EXP Realty LLC
1 in this area
85 Total Sales
-
Jacob McAllister

Buyer's Agent in 2024
Jacob McAllister
VA Realty Professionals
(757) 777-2680
1 in this area
11 Total Sales
-
Benjamin Fitzer

Seller's Agent in 2020
Benjamin Fitzer
Keller Williams Williamsburg
(757) 268-2646
15 in this area
181 Total Sales
Map
Source: Williamsburg Multiple Listing Service
MLS Number: 2002466
APN: 134.00-01-44
- 754 Doral Dr
- 981 Drivers Ln
- 987 Drivers Ln
- 139 Watson Dr
- 910 Drivers Ln
- 956 Edgewater Dr
- 100 Fairway Ln
- 1302 Lake Dr
- 1310 Stillwater Ct
- 835 Lancaster Ln
- 744 Village Green Pkwy
- 2247 New Kent Ct
- 905 Edgewater Dr
- 802 Westgate Ct
- 804 Westgate Ct
- 119 E Wedgwood Dr
- 821 Masters Trail
- 841 Masters Trail
- 877 Holbrook Dr
- 915 Niblik Way
