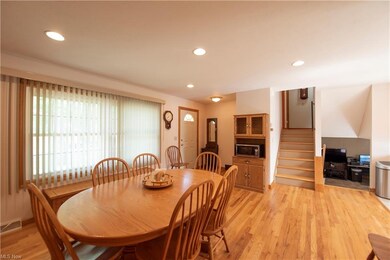
941 Connor Dr Eastlake, OH 44095
Estimated Value: $224,000 - $243,000
Highlights
- City View
- 2 Car Detached Garage
- Forced Air Heating and Cooling System
- 1 Fireplace
- Patio
- West Facing Home
About This Home
As of August 2021Welcome to your immaculate split level home in the heart of Eastlake! Create fabulous meals in your gorgeous eat-in kitchen (remodeled in 2009) and enjoy them in your large dinging room with beautiful hardwood floors (refinished in 2004) and matching shelving units. The lower level features laminate flooring in the spacious family room, LVT flooring in a bonus room with closet that could be used as a fourth bedroom, a cute half bath, and sizable laundry/utility room with ceramic flooring. On the second floor you will find a remodeled bathroom (2021) and 3 amply sized bedrooms with hardwood flooring. The backyard boasts a fenced-in yard, detached 2.5 car garage with heat, and a natural-gas grill. Other updates include: roof 2020, garage door 2019, double pane low-E glass widows and vinyl siding (1996), North and West footer drains replaced (2017), plumbing (2020) and concrete work near lower level walk out door and garage (2021). Enjoy peace of mind with 1 year of America's Preferred Premium home warranty coverage. Just minutes from Rt91 and I271, Eastlake Central Park, Captain’s Stadium, Vineyards shopping center and historic Downtown Willoughby (DTW). Call your favorite Realtor and schedule your private showing today!
Last Agent to Sell the Property
Great Move Realty License #2024000069 Listed on: 07/15/2021
Home Details
Home Type
- Single Family
Est. Annual Taxes
- $3,266
Year Built
- Built in 1971
Lot Details
- 8,991 Sq Ft Lot
- Lot Dimensions are 62' x 145'
- West Facing Home
- Chain Link Fence
Home Design
- Asphalt Roof
- Vinyl Construction Material
Interior Spaces
- 1,496 Sq Ft Home
- 1-Story Property
- 1 Fireplace
- City Views
- Fire and Smoke Detector
- Finished Basement
Kitchen
- Range
- Dishwasher
Bedrooms and Bathrooms
- 3 Bedrooms
Laundry
- Dryer
- Washer
Parking
- 2 Car Detached Garage
- Heated Garage
- Garage Door Opener
Outdoor Features
- Patio
Utilities
- Forced Air Heating and Cooling System
- Heating System Uses Gas
Community Details
- T G Z Properties Community
Listing and Financial Details
- Assessor Parcel Number 34-A-012-F-00-051-0
Ownership History
Purchase Details
Home Financials for this Owner
Home Financials are based on the most recent Mortgage that was taken out on this home.Purchase Details
Similar Homes in Eastlake, OH
Home Values in the Area
Average Home Value in this Area
Purchase History
| Date | Buyer | Sale Price | Title Company |
|---|---|---|---|
| Minch Theresa | $200,000 | None Available | |
| Mullen Allen T | $92,000 | -- |
Mortgage History
| Date | Status | Borrower | Loan Amount |
|---|---|---|---|
| Previous Owner | Mullen Aleen T | $90,500 | |
| Previous Owner | Mullen Allen T | $105,000 | |
| Previous Owner | Mullen Allen T | $25,000 | |
| Previous Owner | Mullen Allen T | $100,000 | |
| Previous Owner | Mullen Allen T | $10,000 |
Property History
| Date | Event | Price | Change | Sq Ft Price |
|---|---|---|---|---|
| 08/24/2021 08/24/21 | Sold | $200,000 | 0.0% | $134 / Sq Ft |
| 07/19/2021 07/19/21 | Pending | -- | -- | -- |
| 07/17/2021 07/17/21 | For Sale | $200,000 | -- | $134 / Sq Ft |
Tax History Compared to Growth
Tax History
| Year | Tax Paid | Tax Assessment Tax Assessment Total Assessment is a certain percentage of the fair market value that is determined by local assessors to be the total taxable value of land and additions on the property. | Land | Improvement |
|---|---|---|---|---|
| 2023 | $5,664 | $58,610 | $12,110 | $46,500 |
| 2022 | $3,751 | $58,610 | $12,110 | $46,500 |
| 2021 | $3,768 | $58,610 | $12,110 | $46,500 |
| 2020 | $3,266 | $45,090 | $9,320 | $35,770 |
| 2019 | $3,040 | $45,090 | $9,320 | $35,770 |
| 2018 | $1,500 | $42,850 | $15,040 | $27,810 |
| 2017 | $3,032 | $42,850 | $15,040 | $27,810 |
| 2016 | $2,833 | $42,850 | $15,040 | $27,810 |
| 2015 | $2,781 | $42,850 | $15,040 | $27,810 |
| 2014 | $2,637 | $42,850 | $15,040 | $27,810 |
| 2013 | $2,638 | $42,850 | $15,040 | $27,810 |
Agents Affiliated with this Home
-
Mike Love

Seller's Agent in 2021
Mike Love
Great Move Realty
(330) 624-9605
3 in this area
181 Total Sales
-
Katie McNeill

Buyer's Agent in 2021
Katie McNeill
Platinum Real Estate
(440) 796-5506
115 in this area
886 Total Sales
-
Bob Chessman

Buyer Co-Listing Agent in 2021
Bob Chessman
McDowell Homes Real Estate Services
(440) 665-5887
10 in this area
100 Total Sales
Map
Source: MLS Now
MLS Number: 4298871
APN: 34-A-012-F-00-051
- 35590 Hobbie Dr
- 35600 Grovewood Dr
- 35970 Freed Ct
- 1076 Center Rd
- 34664 Iris Ln
- 782 E 348th St
- 34690 Beach Park Ave
- 0 E 351st St
- V/L E 344th St
- 1291 E 349th St
- 34262 Beachpark Dr
- 1238 E 343rd St
- 1316 E 362nd St
- 1264 E 343rd St
- 1294 E 345th St
- 1229 E 340th St
- 1268 E 342nd St
- 1355 E 346th St
- 1233 Hulett Ave
- 1265 Hulett Ave






