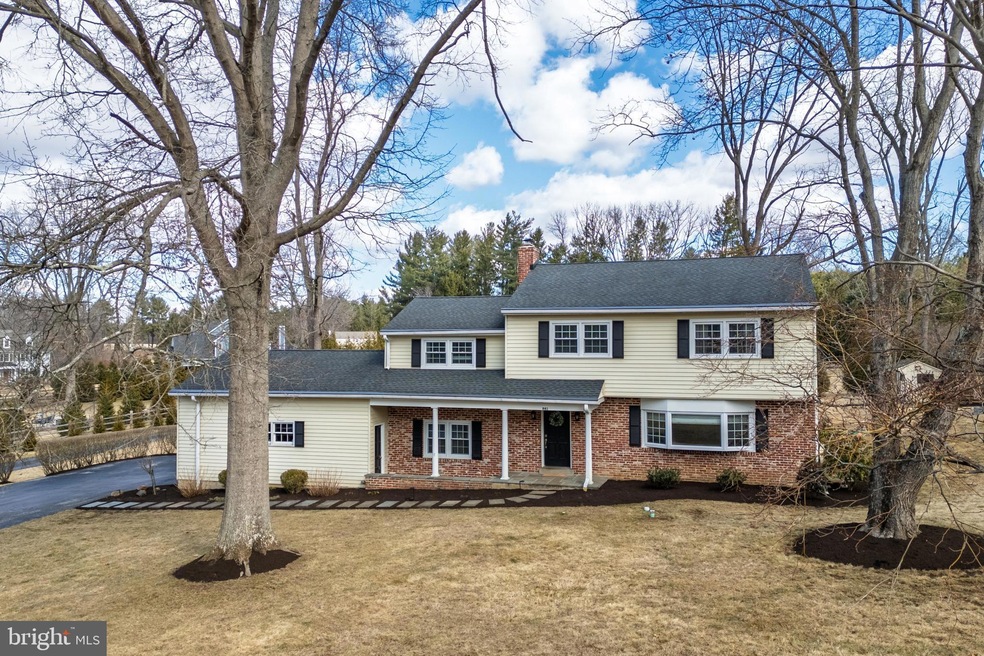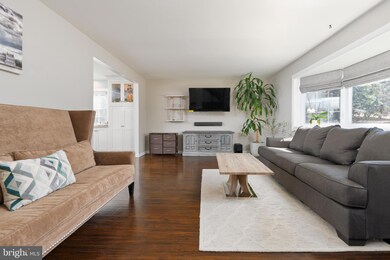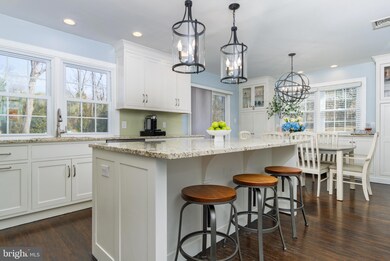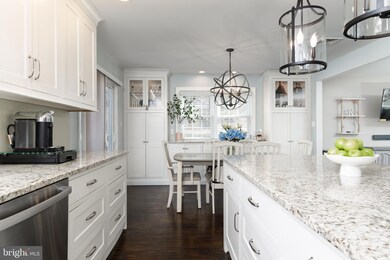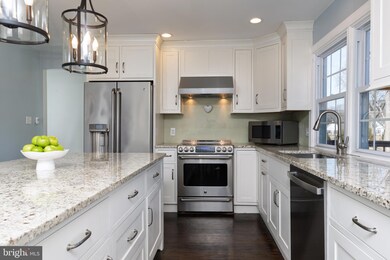
941 Cornwallis Dr West Chester, PA 19380
Highlights
- Colonial Architecture
- Deck
- No HOA
- East Goshen Elementary School Rated A
- Wood Flooring
- Upgraded Countertops
About This Home
As of May 2025This is one of those “must see” homes in beautiful E Goshen Township! 941 Cornwallis Dr offers an updated kitchen and bathrooms, a dynamic, spacious floorplan, and a picturesque 1-acre homesite - giving you charming living spaces both indoors and out. Filled with natural light, this Colonial-style home has a living room front bay window, hardwood floors throughout, and a step-down family room with a wood burning fireplace. The open concept kitchen and dining room are updated with stunning design finishes including a large center island with bar seating, granite countertops and timeless white cabinetry with crown molding. There is also built-in pantry storage and countertop that stretches the length of the dining room, and offers a wonderful spot to set up a coffee bar. Step from the dining room directly out to the back deck to enjoy a spacious yard edged with mature trees, evergreens, and a storage shed. This home also enjoys a convenient first floor powder room and laundry which are tucked on one side of the home. Upstairs, there are 4 bedrooms and 2 bathrooms, including a charming, incredibly spacious step-down hall bedroom. Another of the hall bedrooms offers built-in shelving, and the owners retreat is a private oasis with a ceiling fan and a chic, updated en suite bathroom. A truly charismatic home design in a great location. You’ll be within minutes of East Goshen Township Park with walking trails, tennis and pickleball courts, ballfields, and an extensive playground. You’ll also be within 5 minutes of West Chester Boro’s shops & restaurants, and you’ll have convenient access to Rte 352, Paoli Pike, and Rte 202. This home deserves a personal visit. Request an appointment today!
Last Agent to Sell the Property
KW Greater West Chester License #RS301836 Listed on: 03/14/2025

Home Details
Home Type
- Single Family
Est. Annual Taxes
- $6,726
Year Built
- Built in 1965 | Remodeled in 2015
Lot Details
- 1.12 Acre Lot
- Level Lot
- Open Lot
- Back, Front, and Side Yard
- Property is zoned R2
Parking
- 2 Car Attached Garage
- 3 Driveway Spaces
- Side Facing Garage
Home Design
- Colonial Architecture
- Brick Foundation
- Aluminum Siding
- Vinyl Siding
Interior Spaces
- 2,413 Sq Ft Home
- Property has 2 Levels
- Ceiling Fan
- Brick Fireplace
- Family Room Off Kitchen
- Living Room
- Combination Kitchen and Dining Room
- Wood Flooring
- Unfinished Basement
- Partial Basement
Kitchen
- Kitchen Island
- Upgraded Countertops
Bedrooms and Bathrooms
- 4 Bedrooms
- En-Suite Primary Bedroom
- En-Suite Bathroom
Laundry
- Laundry Room
- Laundry on main level
Outdoor Features
- Deck
- Shed
- Porch
Utilities
- Central Air
- Heating System Uses Oil
- Radiant Heating System
- Hot Water Heating System
- Well
- Electric Water Heater
Community Details
- No Home Owners Association
- Hidden Meadows Subdivision
Listing and Financial Details
- Tax Lot 0056.0100
- Assessor Parcel Number 53-04 -0056.0100
Ownership History
Purchase Details
Home Financials for this Owner
Home Financials are based on the most recent Mortgage that was taken out on this home.Purchase Details
Purchase Details
Home Financials for this Owner
Home Financials are based on the most recent Mortgage that was taken out on this home.Similar Homes in West Chester, PA
Home Values in the Area
Average Home Value in this Area
Purchase History
| Date | Type | Sale Price | Title Company |
|---|---|---|---|
| Deed | $990,000 | Ts Executive Abstract | |
| Divorce Dissolution Of Marriage Transfer | -- | Entitle Insurance Company | |
| Deed | $505,000 | None Available |
Mortgage History
| Date | Status | Loan Amount | Loan Type |
|---|---|---|---|
| Previous Owner | $370,500 | New Conventional | |
| Previous Owner | $368,000 | New Conventional | |
| Previous Owner | $400,000 | New Conventional | |
| Previous Owner | $400,000 | New Conventional | |
| Previous Owner | $100,000 | Credit Line Revolving | |
| Previous Owner | $360,000 | Unknown | |
| Previous Owner | $360,000 | Unknown |
Property History
| Date | Event | Price | Change | Sq Ft Price |
|---|---|---|---|---|
| 05/14/2025 05/14/25 | Sold | $990,000 | +27.7% | $227 / Sq Ft |
| 04/17/2025 04/17/25 | Sold | $775,000 | -6.1% | $321 / Sq Ft |
| 04/14/2025 04/14/25 | Pending | -- | -- | -- |
| 04/09/2025 04/09/25 | For Sale | $825,000 | +13.0% | $189 / Sq Ft |
| 03/16/2025 03/16/25 | Pending | -- | -- | -- |
| 03/14/2025 03/14/25 | For Sale | $730,000 | +62.2% | $303 / Sq Ft |
| 02/02/2017 02/02/17 | Sold | $450,000 | -3.9% | $186 / Sq Ft |
| 01/01/2017 01/01/17 | For Sale | $468,500 | +4.1% | $194 / Sq Ft |
| 01/01/2017 01/01/17 | Off Market | $450,000 | -- | -- |
| 12/31/2016 12/31/16 | Pending | -- | -- | -- |
| 11/17/2016 11/17/16 | For Sale | $468,500 | +42.0% | $194 / Sq Ft |
| 05/29/2014 05/29/14 | Sold | $330,000 | -9.6% | $137 / Sq Ft |
| 05/01/2014 05/01/14 | Pending | -- | -- | -- |
| 02/26/2014 02/26/14 | For Sale | $365,000 | -- | $151 / Sq Ft |
Tax History Compared to Growth
Tax History
| Year | Tax Paid | Tax Assessment Tax Assessment Total Assessment is a certain percentage of the fair market value that is determined by local assessors to be the total taxable value of land and additions on the property. | Land | Improvement |
|---|---|---|---|---|
| 2024 | $9,249 | $321,830 | $109,480 | $212,350 |
| 2023 | $9,249 | $321,830 | $109,480 | $212,350 |
| 2022 | $8,967 | $321,830 | $109,480 | $212,350 |
| 2021 | $8,838 | $321,830 | $109,480 | $212,350 |
| 2020 | $8,780 | $321,830 | $109,480 | $212,350 |
| 2019 | $8,654 | $321,830 | $109,480 | $212,350 |
| 2018 | $8,465 | $321,830 | $109,480 | $212,350 |
| 2017 | $8,277 | $321,830 | $109,480 | $212,350 |
| 2016 | $7,812 | $283,690 | $109,480 | $174,210 |
| 2015 | $7,812 | $283,690 | $109,480 | $174,210 |
| 2014 | $7,812 | $283,690 | $109,480 | $174,210 |
Agents Affiliated with this Home
-

Seller's Agent in 2025
Lindsey Harlan
RE/MAX
(610) 675-1160
99 Total Sales
-

Seller's Agent in 2025
Mike Ciunci
KW Greater West Chester
(610) 256-1609
422 Total Sales
-

Buyer's Agent in 2025
Gary Scheivert
BHHS Fox & Roach
(610) 368-5549
144 Total Sales
-

Buyer's Agent in 2025
Andrew McClatchy
Compass RE
(484) 326-4516
60 Total Sales
-

Seller's Agent in 2017
Thomas Toole III
RE/MAX
(484) 297-9703
1,890 Total Sales
-

Buyer's Agent in 2017
Blakely Minton
Compass RE
(267) 760-1719
201 Total Sales
Map
Source: Bright MLS
MLS Number: PACT2092638
APN: 53-004-0056.01A0
- 331 Devon Way
- 293 Devon Ln
- 971 Cornwallis Dr
- 1008 Taylor Ave
- 1420 E Boot Rd
- 1460 Quaker Ridge
- 936 Jefferson Way
- 1438 Grand Oak Ln
- 86 Ashton Way
- 469 Eaton Way
- 1659 E Boot Rd
- 66 Ashton Way
- 74 Ashton Way
- 562 Franklin Way
- 383 Eaton Way
- 1243 Princeton Ln
- 1076 Kennett Way
- 774 Inverness Dr
- 689 Heatherton Ln
- 960 Kennett Way
