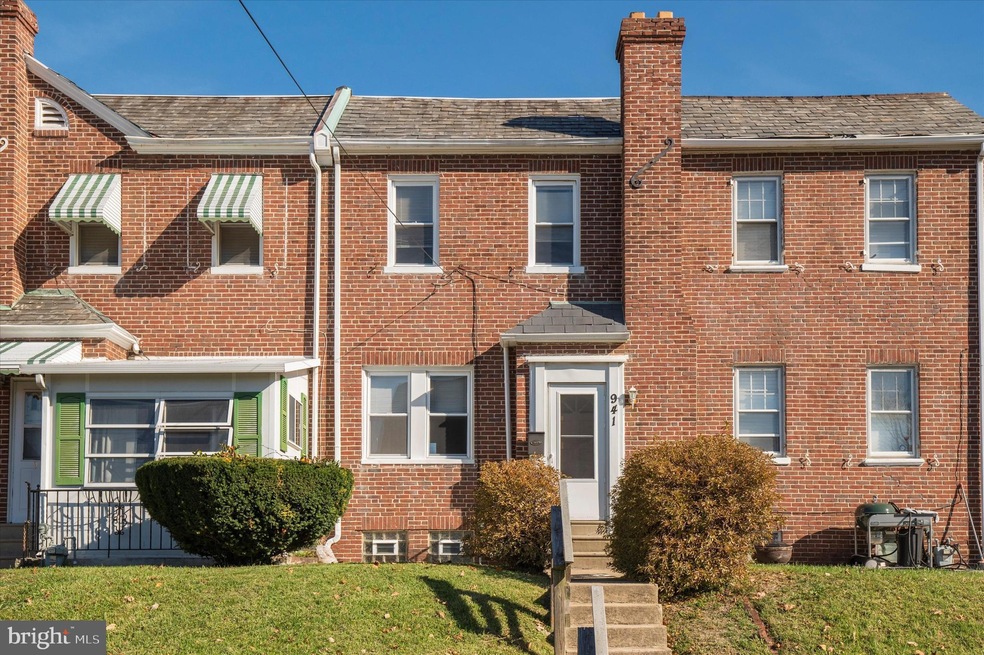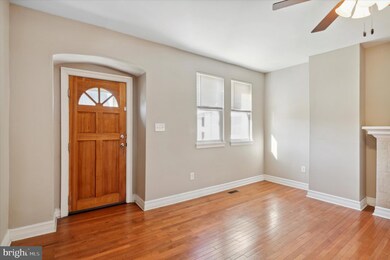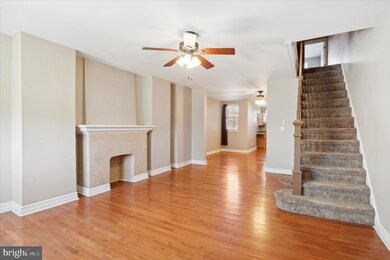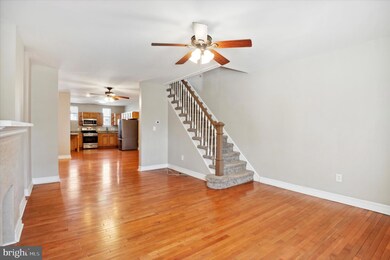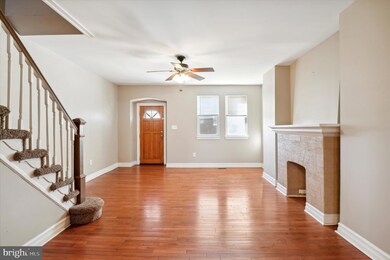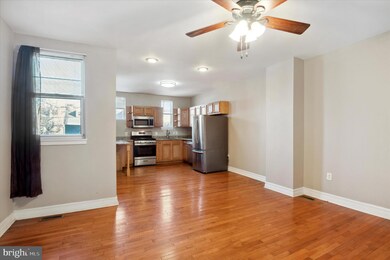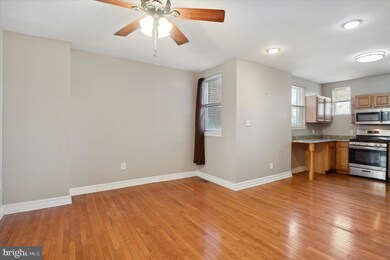
941 E 26th St Wilmington, DE 19802
Eastlake NeighborhoodHighlights
- Open Floorplan
- No HOA
- Stainless Steel Appliances
- Colonial Architecture
- Upgraded Countertops
- 4-minute walk to Brown/Burton/Winchester Park
About This Home
As of December 2022Welcome to your gorgeous, renovated new home with updates throughout! Step inside and you are sure to appreciate the hardwood floors and fresh neutral paint. The fireplace mantel adds style to the living space and will look amazing when decorated for the holidays. The first floor is open from the living room all the way to the kitchen giving the home a bright and airy feel. This also makes this space ideal for entertaining and convenient for day to day living. This kitchen is sure to make you the envy of your friends and features granite counters, stainless appliances, gas cooking, recessed lighting and plenty of counter and storage space. Head upstairs to find 3 carpeted bedrooms, all with overhead lighting, and the updated hall bathroom. The finished basement is the perfect place to hang out and relax and also features plenty of storage space, access to the laundry area and access to the garage. The rear driveway provides extra space for more parking and the convenient location is tough to beat. This home offers so much value and is priced to sell, so come see it immediately!
Townhouse Details
Home Type
- Townhome
Est. Annual Taxes
- $1,002
Year Built
- Built in 1937
Lot Details
- 1,742 Sq Ft Lot
- Lot Dimensions are 16.00 x 115.40
Parking
- 1 Car Attached Garage
- Driveway
- On-Street Parking
Home Design
- Colonial Architecture
- Brick Exterior Construction
Interior Spaces
- 1,475 Sq Ft Home
- Property has 2 Levels
- Open Floorplan
- Ceiling Fan
- Recessed Lighting
- Window Treatments
- Dining Area
- Carpet
Kitchen
- Gas Oven or Range
- Built-In Range
- Built-In Microwave
- Dishwasher
- Stainless Steel Appliances
- Upgraded Countertops
Bedrooms and Bathrooms
- 3 Bedrooms
Laundry
- Dryer
- Washer
Partially Finished Basement
- Basement Fills Entire Space Under The House
- Laundry in Basement
Schools
- Carrcroft Elementary School
- Springer Middle School
- Brandywine High School
Utilities
- Forced Air Heating and Cooling System
- Natural Gas Water Heater
- Municipal Trash
Community Details
- No Home Owners Association
- Wilmington Subdivision
Listing and Financial Details
- Tax Lot 062
- Assessor Parcel Number 26-030.10-062
Ownership History
Purchase Details
Home Financials for this Owner
Home Financials are based on the most recent Mortgage that was taken out on this home.Purchase Details
Home Financials for this Owner
Home Financials are based on the most recent Mortgage that was taken out on this home.Purchase Details
Home Financials for this Owner
Home Financials are based on the most recent Mortgage that was taken out on this home.Purchase Details
Purchase Details
Purchase Details
Home Financials for this Owner
Home Financials are based on the most recent Mortgage that was taken out on this home.Purchase Details
Purchase Details
Similar Homes in Wilmington, DE
Home Values in the Area
Average Home Value in this Area
Purchase History
| Date | Type | Sale Price | Title Company |
|---|---|---|---|
| Deed | -- | -- | |
| Deed | $139,500 | None Available | |
| Deed | -- | None Available | |
| Deed | -- | None Available | |
| Sheriffs Deed | $165,426 | None Available | |
| Deed | $144,700 | Landamerica Lawyers Title | |
| Deed | $30,000 | None Available | |
| Interfamily Deed Transfer | -- | None Available |
Mortgage History
| Date | Status | Loan Amount | Loan Type |
|---|---|---|---|
| Open | $179,450 | New Conventional | |
| Previous Owner | $4,704 | New Conventional | |
| Previous Owner | $4,704 | FHA | |
| Previous Owner | $136,972 | FHA | |
| Previous Owner | $399,000 | New Conventional | |
| Previous Owner | $143,565 | FHA | |
| Previous Owner | $5,000 | Stand Alone Second |
Property History
| Date | Event | Price | Change | Sq Ft Price |
|---|---|---|---|---|
| 12/15/2022 12/15/22 | Sold | $185,000 | +2.8% | $125 / Sq Ft |
| 11/10/2022 11/10/22 | For Sale | $179,900 | +29.0% | $122 / Sq Ft |
| 06/08/2018 06/08/18 | Sold | $139,500 | -0.2% | $95 / Sq Ft |
| 05/08/2018 05/08/18 | Pending | -- | -- | -- |
| 05/07/2018 05/07/18 | For Sale | $139,849 | +276.1% | $95 / Sq Ft |
| 09/18/2012 09/18/12 | Sold | $37,180 | 0.0% | $25 / Sq Ft |
| 08/17/2012 08/17/12 | Pending | -- | -- | -- |
| 08/16/2012 08/16/12 | Off Market | $37,180 | -- | -- |
| 08/09/2012 08/09/12 | Price Changed | $57,925 | -12.0% | $39 / Sq Ft |
| 07/09/2012 07/09/12 | Price Changed | $65,824 | -12.0% | $45 / Sq Ft |
| 06/07/2012 06/07/12 | Price Changed | $74,800 | -12.0% | $51 / Sq Ft |
| 04/19/2012 04/19/12 | For Sale | $85,000 | -- | $58 / Sq Ft |
Tax History Compared to Growth
Tax History
| Year | Tax Paid | Tax Assessment Tax Assessment Total Assessment is a certain percentage of the fair market value that is determined by local assessors to be the total taxable value of land and additions on the property. | Land | Improvement |
|---|---|---|---|---|
| 2024 | $672 | $20,800 | $3,800 | $17,000 |
| 2023 | $610 | $20,800 | $3,800 | $17,000 |
| 2022 | $617 | $20,800 | $3,800 | $17,000 |
| 2021 | $616 | $20,800 | $3,800 | $17,000 |
| 2020 | $617 | $20,800 | $3,800 | $17,000 |
| 2019 | $1,035 | $20,800 | $3,800 | $17,000 |
| 2018 | $597 | $20,800 | $3,800 | $17,000 |
| 2017 | $592 | $20,800 | $3,800 | $17,000 |
| 2016 | $592 | $20,800 | $3,800 | $17,000 |
| 2015 | $923 | $20,800 | $3,800 | $17,000 |
| 2014 | $923 | $20,800 | $3,800 | $17,000 |
Agents Affiliated with this Home
-

Seller's Agent in 2022
Matt Fish
Keller Williams Realty Wilmington
(302) 409-0084
1 in this area
190 Total Sales
-

Buyer's Agent in 2022
Shawn Marie Freeman
Realty One Group Restore
(484) 854-0075
1 in this area
56 Total Sales
-

Seller's Agent in 2018
Johanna Novack
Pantano Real Estate Inc
(302) 494-9617
1 in this area
116 Total Sales
-

Seller Co-Listing Agent in 2018
Paul Pantano
Pantano Real Estate Inc
(302) 354-0792
1 in this area
196 Total Sales
-

Buyer's Agent in 2018
Sharon Stewart
EXP Realty, LLC
(302) 275-4291
2 in this area
126 Total Sales
-
A
Seller's Agent in 2012
Aaron Butler
Real Estate Consultants
(410) 620-4359
118 Total Sales
Map
Source: Bright MLS
MLS Number: DENC2034012
APN: 26-030.10-062
- 2610 N Heald St
- 2712 Thatcher St
- 2720 Thatcher St
- 821 E 27th St
- 1121 E 22nd St
- 806 E 22nd St
- 909 Vandever Ave
- 903 Vandever Ave
- 835 Vandever Ave
- 833 Vandever Ave
- 1217 Vandever Ave
- 724 E 22nd St
- 722 E 22nd St
- 2714 N Pine St
- 1319 Vandever Ave
- 2503 N Pine St
- 1345 Vandever Ave
- 905 E 17th St
- 610 E 22nd St
- 1602 Thatcher St
