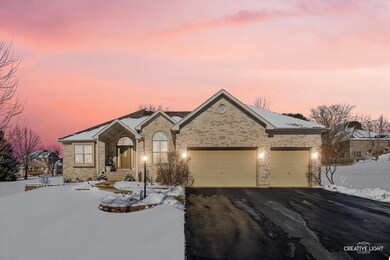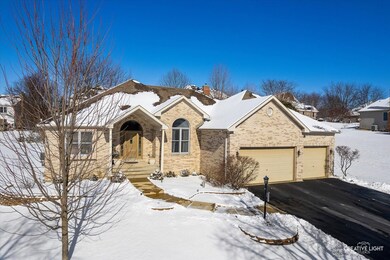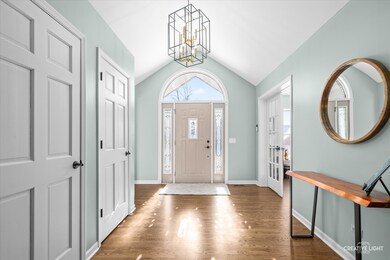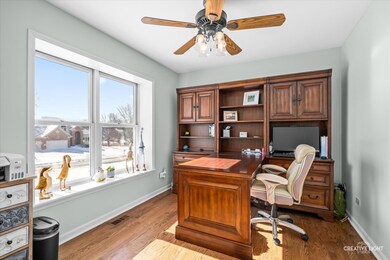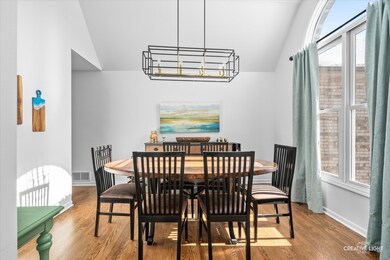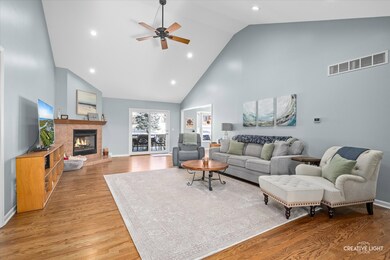
941 Lakeridge Ct Unit 2 Sugar Grove, IL 60554
Highlights
- Landscaped Professionally
- Property is near a park
- Ranch Style House
- Deck
- Recreation Room
- Wood Flooring
About This Home
As of March 2025Beautiful RANCH on a quiet cul-de-sac in popular Black Walnut Trails is ready for YOU! Comfortable and elegant inside and out! This home is VERY clean and has beautiful decor. You won't want to change anything! There are three bedrooms and two and a half bathrooms (half bath in the basement). The layout is friendly and easy to move around in, nice and open. The NEW hardwood floors are GORGEOUS. The family room has vaulted ceilings and a cozy gas fireplace for those chilly winter evenings. The kitchen has abundant counter and cabinet space, and all appliances stay. This is the place you can really entertain in, and there will be room for everyone! The office and dining rooms are located just off the foyer for ease of use. The home features a split floorplan (primary suite is on one side of the home and the secondary bedrooms are on the other.) for extra privacy. The primary suite has abundant closet space, and a full bathroom with dual sinks, soaker tub and separate shower. The secondary bedrooms are served by a full bathroom. The laundry is on the main floor, too! The full basement is finished and features a rec room, a work room and plenty of storage. The home features an attached, 3 car garage. The third bay is EXTRA deep and has a storage loft above! Enjoy the deck in back as you enjoy the view of the mature trees. Check out all the important updates done in the last year alone: Furnace (Goodman 2 stage wi-fi enabled high efficiency with Aprilaire computer controlled filtration system and humidifier), New hardwood flooring throughout the main level, LG wifi enabled cooktop, LG wifi enabled refrigerator, honeywell wifi enabled thermostat, wifi enabled garage door opener, LED lighting, new ceiling fans, freshly painted interior, new door hardware throughout interior, exterior lighting, new deck railing. See? You can just move right in and enjoy! Black Walnut Trails is a lovely neighborhood in the wonderful community of Sugar Grove. Convenient to transportation, shopping and restaurants. Welcome Home!
Last Agent to Sell the Property
Keller Williams Innovate - Aurora License #475125832 Listed on: 02/14/2025

Home Details
Home Type
- Single Family
Est. Annual Taxes
- $12,714
Year Built
- Built in 1998
Lot Details
- 0.31 Acre Lot
- Lot Dimensions are 89x152x88x152
- Landscaped Professionally
- Paved or Partially Paved Lot
HOA Fees
- $30 Monthly HOA Fees
Parking
- 3.5 Car Attached Garage
- Garage Transmitter
- Garage Door Opener
- Driveway
Home Design
- Ranch Style House
- Asphalt Roof
- Concrete Perimeter Foundation
Interior Spaces
- 2,300 Sq Ft Home
- Ceiling Fan
- Skylights
- Gas Log Fireplace
- Family Room with Fireplace
- Living Room
- Dining Room
- Home Office
- Recreation Room
- Workshop
- Utility Room with Study Area
Kitchen
- Breakfast Bar
- Double Oven
- Gas Cooktop
- Microwave
- Dishwasher
- Disposal
Flooring
- Wood
- Partially Carpeted
Bedrooms and Bathrooms
- 3 Bedrooms
- 3 Potential Bedrooms
- Walk-In Closet
- Bathroom on Main Level
Laundry
- Laundry Room
- Laundry on main level
Finished Basement
- Basement Fills Entire Space Under The House
- Sump Pump
- Finished Basement Bathroom
Home Security
- Home Security System
- Carbon Monoxide Detectors
Utilities
- Forced Air Heating and Cooling System
- Heating System Uses Natural Gas
- Gas Water Heater
- Water Softener is Owned
Additional Features
- Deck
- Property is near a park
Listing and Financial Details
- Homeowner Tax Exemptions
Community Details
Overview
- Association fees include insurance
- Black Walnut Trails Subdivision
Recreation
- Tennis Courts
Ownership History
Purchase Details
Home Financials for this Owner
Home Financials are based on the most recent Mortgage that was taken out on this home.Purchase Details
Home Financials for this Owner
Home Financials are based on the most recent Mortgage that was taken out on this home.Purchase Details
Home Financials for this Owner
Home Financials are based on the most recent Mortgage that was taken out on this home.Purchase Details
Purchase Details
Home Financials for this Owner
Home Financials are based on the most recent Mortgage that was taken out on this home.Purchase Details
Home Financials for this Owner
Home Financials are based on the most recent Mortgage that was taken out on this home.Purchase Details
Home Financials for this Owner
Home Financials are based on the most recent Mortgage that was taken out on this home.Similar Homes in Sugar Grove, IL
Home Values in the Area
Average Home Value in this Area
Purchase History
| Date | Type | Sale Price | Title Company |
|---|---|---|---|
| Warranty Deed | $550,000 | Elevation Title | |
| Quit Claim Deed | -- | None Listed On Document | |
| Deed | $500,000 | Chicago Title | |
| Interfamily Deed Transfer | -- | None Available | |
| Warranty Deed | $400,000 | First American Title Ins Co | |
| Warranty Deed | $219,500 | Chicago Title Insurance Co | |
| Warranty Deed | -- | Chicago Title Insurance Co | |
| Warranty Deed | $58,500 | -- |
Mortgage History
| Date | Status | Loan Amount | Loan Type |
|---|---|---|---|
| Previous Owner | $200,000 | New Conventional | |
| Previous Owner | $394,000 | New Conventional | |
| Previous Owner | $140,450 | Unknown | |
| Previous Owner | $150,000 | Purchase Money Mortgage | |
| Previous Owner | $250,000 | Unknown | |
| Previous Owner | $100,000 | Credit Line Revolving | |
| Previous Owner | $180,000 | No Value Available | |
| Previous Owner | $164,310 | No Value Available |
Property History
| Date | Event | Price | Change | Sq Ft Price |
|---|---|---|---|---|
| 03/26/2025 03/26/25 | Sold | $550,000 | 0.0% | $239 / Sq Ft |
| 02/19/2025 02/19/25 | Pending | -- | -- | -- |
| 02/14/2025 02/14/25 | For Sale | $550,000 | +10.0% | $239 / Sq Ft |
| 04/22/2024 04/22/24 | Sold | $500,000 | +1.0% | $217 / Sq Ft |
| 03/12/2024 03/12/24 | Pending | -- | -- | -- |
| 03/07/2024 03/07/24 | For Sale | $495,000 | -- | $215 / Sq Ft |
Tax History Compared to Growth
Tax History
| Year | Tax Paid | Tax Assessment Tax Assessment Total Assessment is a certain percentage of the fair market value that is determined by local assessors to be the total taxable value of land and additions on the property. | Land | Improvement |
|---|---|---|---|---|
| 2024 | $13,132 | $162,710 | $35,626 | $127,084 |
| 2023 | $12,714 | $146,744 | $32,130 | $114,614 |
| 2022 | $12,206 | $135,473 | $29,662 | $105,811 |
| 2021 | $11,770 | $128,924 | $28,228 | $100,696 |
| 2020 | $11,605 | $126,174 | $27,626 | $98,548 |
| 2019 | $11,429 | $122,049 | $26,723 | $95,326 |
| 2018 | $10,768 | $112,670 | $26,224 | $86,446 |
| 2017 | $10,442 | $107,602 | $25,044 | $82,558 |
| 2016 | $10,197 | $102,860 | $23,940 | $78,920 |
| 2015 | -- | $112,926 | $22,274 | $90,652 |
| 2014 | -- | $107,981 | $21,299 | $86,682 |
| 2013 | -- | $109,116 | $21,523 | $87,593 |
Agents Affiliated with this Home
-

Seller's Agent in 2025
Kathy Brothers
Keller Williams Innovate - Aurora
(630) 201-4664
15 in this area
501 Total Sales
-

Buyer's Agent in 2025
Elaine Pagels
Berkshire Hathaway HomeServices Chicago
(630) 640-2002
1 in this area
316 Total Sales
-
C
Seller's Agent in 2024
Carrie Sebold
Keller Williams Inspire - Geneva
Map
Source: Midwest Real Estate Data (MRED)
MLS Number: 12290300
APN: 14-03-457-015
- 933 Lakeridge Ct
- 947 Lakeridge Ct
- 954 Black Walnut Dr
- 868 Edgewood Dr
- 6.63 Acres Denny Rd
- 1033 Forest Trail
- 772 Wild Ginger Rd
- 731 Queens Gate Cir Unit 1
- 740 Manor Hill Place
- 925 Merrill New Rd Unit 1
- 769 Brighton Dr
- 684 Greenfield Rd
- 744 Merrill New Rd
- 706 Brighton Dr
- 1042 Oak St
- 1271 Mcdole Dr Unit 1
- 1920 Glenwood Cir Unit B
- 27 Hillcrest Dr
- 1211 Hall St
- 609 Pine St

