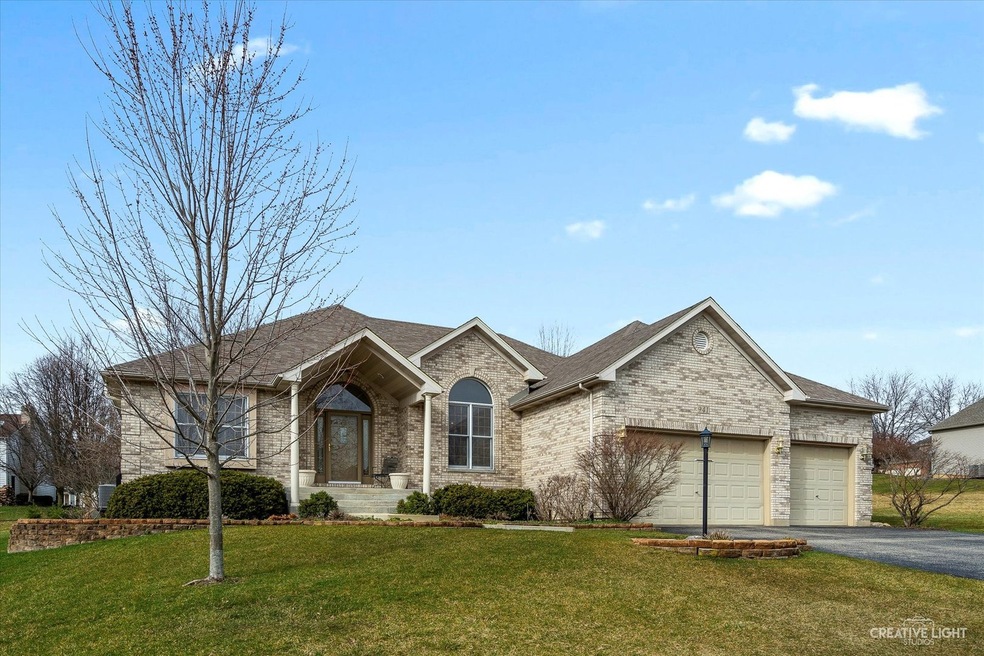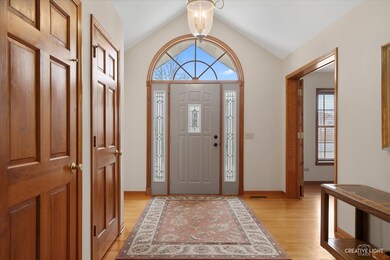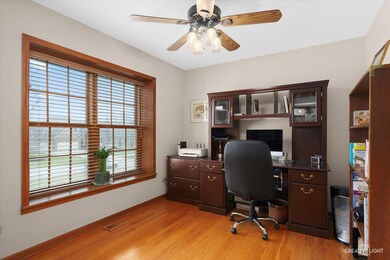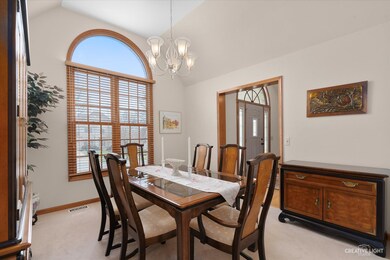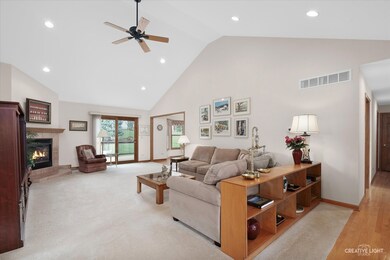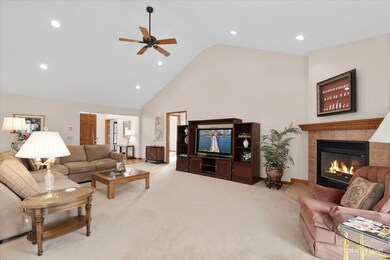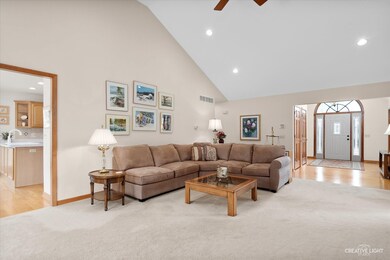
941 Lakeridge Ct Unit 2 Sugar Grove, IL 60554
Highlights
- Landscaped Professionally
- Property is near a park
- Vaulted Ceiling
- Deck
- Recreation Room
- Ranch Style House
About This Home
As of March 2025Welcome home to this impeccably maintained home located on a cul de sac in the desirable Black Walnut Trails. The curb appeal is a WOW and the floor plan will check all of your boxes. This home's vaulted ceiling and open floor plan makes everything feel even more expensive. A den just off the foyer could be a bedroom should you have the need. Your gatherings will be easy in the large, vaulted family room, which features a gas fireplace as the perfect backdrop in the cold winter months. Connected to the family room, you'll love cooking in this kitchen which features a convenient center island for preparing or serving food and an abundant amount of counter and cabinet space. The counter seating and eating area is extensive and allows you to be a part of the family room party or the gathering in the kitchen. Beyond the kitchen is a dining room ready to host a crowd - the room is grand enough for you to have seating at the table for all of your holiday guests. The primary suite is secluded on one side of the home and offers a tray ceiling, a large, walk-in closet, and a luxury primary bathroom. On the other side of the home, you will find two additional bedrooms and a full bathroom. As you would expect, the home also offers a very functional laundry room adjacent to the kitchen and garage. The basement is under the entire home and offers a large, finished media/recreation area, an office, and a half bathroom. Additional unfinished space is outfitted for the hobby lover's workshop! Don't miss the other unfinished section which is great for storage galore! Outside you will find a large deck overlooking a beautiful mature tree line. The 3+ car garage lends itself to extra storage and ease of use! Easy living here!
Last Agent to Sell the Property
Carrie Sebold
Keller Williams Inspire - Geneva License #475125904 Listed on: 03/07/2024

Home Details
Home Type
- Single Family
Est. Annual Taxes
- $12,206
Year Built
- Built in 1998
Lot Details
- 0.31 Acre Lot
- Lot Dimensions are 89x152x88x152
- Landscaped Professionally
- Paved or Partially Paved Lot
HOA Fees
- $30 Monthly HOA Fees
Parking
- 3.5 Car Attached Garage
- Garage Transmitter
- Garage Door Opener
- Driveway
Home Design
- Ranch Style House
- Asphalt Roof
- Concrete Perimeter Foundation
Interior Spaces
- 2,300 Sq Ft Home
- Vaulted Ceiling
- Ceiling Fan
- Skylights
- Gas Log Fireplace
- Family Room with Fireplace
- Home Office
- Recreation Room
- Workshop
Kitchen
- Breakfast Bar
- Built-In Double Oven
- Gas Cooktop
- Microwave
- Dishwasher
- Disposal
Flooring
- Wood
- Partially Carpeted
Bedrooms and Bathrooms
- 3 Bedrooms
- 3 Potential Bedrooms
- Walk-In Closet
- Bathroom on Main Level
Laundry
- Laundry on main level
- Dryer
- Washer
Finished Basement
- Basement Fills Entire Space Under The House
- Sump Pump
- Finished Basement Bathroom
Home Security
- Home Security System
- Carbon Monoxide Detectors
Utilities
- Forced Air Heating and Cooling System
- Humidifier
- Heating System Uses Natural Gas
- Gas Water Heater
- Water Softener is Owned
Additional Features
- Deck
- Property is near a park
Listing and Financial Details
- Homeowner Tax Exemptions
Community Details
Overview
- Association fees include insurance
- Black Walnut Trails Subdivision
Recreation
- Tennis Courts
Ownership History
Purchase Details
Home Financials for this Owner
Home Financials are based on the most recent Mortgage that was taken out on this home.Purchase Details
Home Financials for this Owner
Home Financials are based on the most recent Mortgage that was taken out on this home.Purchase Details
Home Financials for this Owner
Home Financials are based on the most recent Mortgage that was taken out on this home.Purchase Details
Purchase Details
Home Financials for this Owner
Home Financials are based on the most recent Mortgage that was taken out on this home.Purchase Details
Home Financials for this Owner
Home Financials are based on the most recent Mortgage that was taken out on this home.Purchase Details
Home Financials for this Owner
Home Financials are based on the most recent Mortgage that was taken out on this home.Similar Homes in Sugar Grove, IL
Home Values in the Area
Average Home Value in this Area
Purchase History
| Date | Type | Sale Price | Title Company |
|---|---|---|---|
| Warranty Deed | $550,000 | Elevation Title | |
| Quit Claim Deed | -- | None Listed On Document | |
| Deed | $500,000 | Chicago Title | |
| Interfamily Deed Transfer | -- | None Available | |
| Warranty Deed | $400,000 | First American Title Ins Co | |
| Warranty Deed | $219,500 | Chicago Title Insurance Co | |
| Warranty Deed | -- | Chicago Title Insurance Co | |
| Warranty Deed | $58,500 | -- |
Mortgage History
| Date | Status | Loan Amount | Loan Type |
|---|---|---|---|
| Previous Owner | $200,000 | New Conventional | |
| Previous Owner | $394,000 | New Conventional | |
| Previous Owner | $140,450 | Unknown | |
| Previous Owner | $150,000 | Purchase Money Mortgage | |
| Previous Owner | $250,000 | Unknown | |
| Previous Owner | $100,000 | Credit Line Revolving | |
| Previous Owner | $180,000 | No Value Available | |
| Previous Owner | $164,310 | No Value Available |
Property History
| Date | Event | Price | Change | Sq Ft Price |
|---|---|---|---|---|
| 03/26/2025 03/26/25 | Sold | $550,000 | 0.0% | $239 / Sq Ft |
| 02/19/2025 02/19/25 | Pending | -- | -- | -- |
| 02/14/2025 02/14/25 | For Sale | $550,000 | +10.0% | $239 / Sq Ft |
| 04/22/2024 04/22/24 | Sold | $500,000 | +1.0% | $217 / Sq Ft |
| 03/12/2024 03/12/24 | Pending | -- | -- | -- |
| 03/07/2024 03/07/24 | For Sale | $495,000 | -- | $215 / Sq Ft |
Tax History Compared to Growth
Tax History
| Year | Tax Paid | Tax Assessment Tax Assessment Total Assessment is a certain percentage of the fair market value that is determined by local assessors to be the total taxable value of land and additions on the property. | Land | Improvement |
|---|---|---|---|---|
| 2024 | $13,132 | $162,710 | $35,626 | $127,084 |
| 2023 | $12,714 | $146,744 | $32,130 | $114,614 |
| 2022 | $12,206 | $135,473 | $29,662 | $105,811 |
| 2021 | $11,770 | $128,924 | $28,228 | $100,696 |
| 2020 | $11,605 | $126,174 | $27,626 | $98,548 |
| 2019 | $11,429 | $122,049 | $26,723 | $95,326 |
| 2018 | $10,768 | $112,670 | $26,224 | $86,446 |
| 2017 | $10,442 | $107,602 | $25,044 | $82,558 |
| 2016 | $10,197 | $102,860 | $23,940 | $78,920 |
| 2015 | -- | $112,926 | $22,274 | $90,652 |
| 2014 | -- | $107,981 | $21,299 | $86,682 |
| 2013 | -- | $109,116 | $21,523 | $87,593 |
Agents Affiliated with this Home
-

Seller's Agent in 2025
Kathy Brothers
Keller Williams Innovate - Aurora
(630) 201-4664
15 in this area
500 Total Sales
-

Buyer's Agent in 2025
Elaine Pagels
Berkshire Hathaway HomeServices Chicago
(630) 640-2002
1 in this area
315 Total Sales
-
C
Seller's Agent in 2024
Carrie Sebold
Keller Williams Inspire - Geneva
Map
Source: Midwest Real Estate Data (MRED)
MLS Number: 11994900
APN: 14-03-457-015
- 933 Lakeridge Ct
- 947 Lakeridge Ct
- 954 Black Walnut Dr
- 868 Edgewood Dr
- 6.63 Acres Denny Rd
- 1033 Forest Trail
- 772 Wild Ginger Rd
- 731 Queens Gate Cir Unit 1
- 740 Manor Hill Place
- 925 Merrill New Rd Unit 1
- 769 Brighton Dr
- 684 Greenfield Rd
- 744 Merrill New Rd
- 706 Brighton Dr
- 1042 Oak St
- 1271 Mcdole Dr Unit 1
- 1920 Glenwood Cir Unit B
- 27 Hillcrest Dr
- 1211 Hall St
- 609 Pine St
