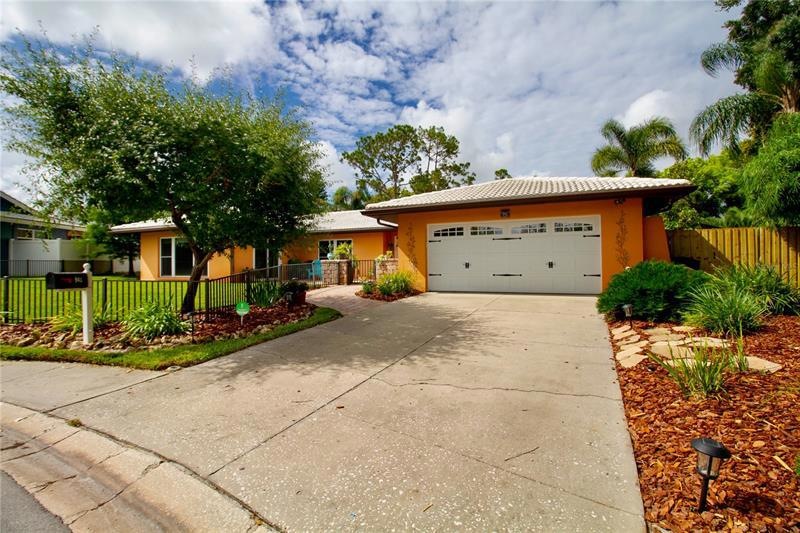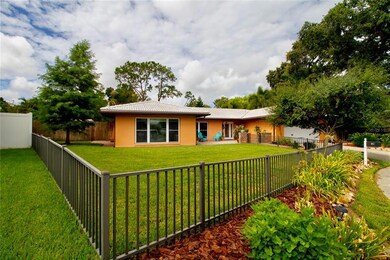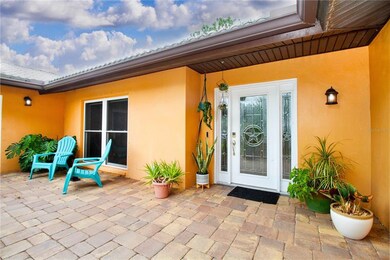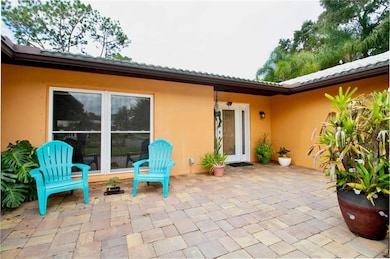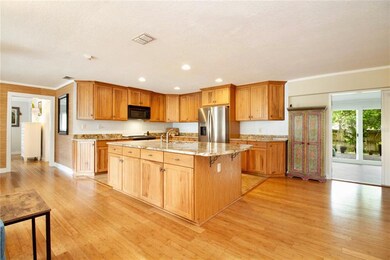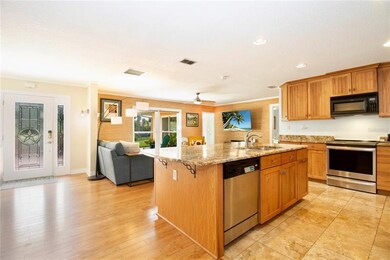
941 Mclean St Dunedin, FL 34698
Hammock Park NeighborhoodHighlights
- Screened Pool
- Bamboo Flooring
- Sun or Florida Room
- Open Floorplan
- Bonus Room
- Great Room
About This Home
As of October 2024A rare find in Dunedin. On one of the largest lots and partly backing up to Hammock Park is this lovely, wide open floor plan, 4 bedroom with private entrance (or 3 and a Den) 2 Bath, Saltwater Pool Home in tranquil, peaceful Pinehurst Highlands. A lovely pavered walkway leads you to an inviting pavered courtyard that borders a lush front yard enclosed with a wrought iron fence. Over 2400 sf anchored with stranded bamboo flooring and beautiful tile. Highlighted by a huge Kitchen/Dining/Living Room space with a large island centerpiece. All SS appliances and a high end, glass top, induction stove, gorgeous solid hickory wood cabinetry and expansive Granite counters bathe the kitchen. An enclosed Florida Room and huge Butler Pantry or perhaps an office is just off the main living space. The owner's Ensuite features a large walk in closet and generous bathroom with a huge 'slate' shower and granite counters with direct backyard access. This split floor plan has the Owner’s Suite and a large guest bedroom/bonus Room on the East side and two generously sized bedrooms and a darling updated second bath on the West side. Beautiful, rustic, travertine encompasses the sparkling, caged, Saltwater Pool with a “Baja Shelf and “bubbler” and includes a robotic pool sweep. The oversized two car garage features vertical wall storage and houses a top of the line, Bluetooth controlled irrigation system, a water softener, the brand new hot water tank and a second refrigerator. The home also features an indoor laundry room with deep stainless sink and storage cabinets.
The backyard is perfect for entertaining. A large lovely covered patio, a grill area, green grass and the impressive pool. One block to exquisite Hammock Park access. A few blocks to The Dunedin Fine Arts, Highlander Park, pools, playgrounds, tennis courts, and beautifully groomed ball fields. And, of course all in a golf cart friendly area. You can be downtown in 7 minutes but not have to listen to it all day long.
Last Agent to Sell the Property
CHARLES RUTENBERG REALTY INC License #3348088 Listed on: 08/10/2022

Home Details
Home Type
- Single Family
Est. Annual Taxes
- $7,145
Year Built
- Built in 1972
Lot Details
- 0.34 Acre Lot
- Lot Dimensions are 99x130
- North Facing Home
- Wood Fence
- Irrigation
HOA Fees
- $2 Monthly HOA Fees
Parking
- 2 Car Attached Garage
- Garage Door Opener
- Driveway
- On-Street Parking
- Open Parking
Home Design
- Slab Foundation
- Tile Roof
- Block Exterior
Interior Spaces
- 2,410 Sq Ft Home
- 1-Story Property
- Open Floorplan
- Awning
- Insulated Windows
- Shades
- Shutters
- French Doors
- Sliding Doors
- Great Room
- Family Room Off Kitchen
- Combination Dining and Living Room
- Den
- Bonus Room
- Sun or Florida Room
- Inside Utility
- Laundry Room
- Hurricane or Storm Shutters
Kitchen
- Eat-In Kitchen
- Cooktop
- Microwave
- Dishwasher
- Stone Countertops
- Solid Wood Cabinet
- Disposal
Flooring
- Bamboo
- Porcelain Tile
Bedrooms and Bathrooms
- 4 Bedrooms
- Split Bedroom Floorplan
- Walk-In Closet
- 2 Full Bathrooms
Pool
- Screened Pool
- In Ground Pool
- Gunite Pool
- Saltwater Pool
- Fence Around Pool
- Pool Deck
- Chlorine Free
- Pool Sweep
- Pool Lighting
Outdoor Features
- Exterior Lighting
- Rain Gutters
Schools
- San Jose Elementary School
- Dunedin Highland Middle School
- Dunedin High School
Utilities
- Central Heating and Cooling System
- Thermostat
- Electric Water Heater
- Water Softener
- High Speed Internet
- Cable TV Available
Community Details
- Pinehurst Highlands Subdivision
- Rental Restrictions
Listing and Financial Details
- Home warranty included in the sale of the property
- Homestead Exemption
- Visit Down Payment Resource Website
- Tax Lot 29
- Assessor Parcel Number 23-28-15-69381-000-0290
Ownership History
Purchase Details
Home Financials for this Owner
Home Financials are based on the most recent Mortgage that was taken out on this home.Purchase Details
Home Financials for this Owner
Home Financials are based on the most recent Mortgage that was taken out on this home.Purchase Details
Home Financials for this Owner
Home Financials are based on the most recent Mortgage that was taken out on this home.Purchase Details
Home Financials for this Owner
Home Financials are based on the most recent Mortgage that was taken out on this home.Purchase Details
Purchase Details
Purchase Details
Home Financials for this Owner
Home Financials are based on the most recent Mortgage that was taken out on this home.Purchase Details
Home Financials for this Owner
Home Financials are based on the most recent Mortgage that was taken out on this home.Similar Homes in the area
Home Values in the Area
Average Home Value in this Area
Purchase History
| Date | Type | Sale Price | Title Company |
|---|---|---|---|
| Warranty Deed | $795,000 | Security Title | |
| Warranty Deed | $805,000 | Assure Title | |
| Warranty Deed | $483,500 | Platinum National Title Llc | |
| Warranty Deed | $383,000 | Platinum National Title | |
| Warranty Deed | $324,900 | Flagship Title Of Tampa Llp | |
| Interfamily Deed Transfer | -- | None Available | |
| Interfamily Deed Transfer | -- | First American Title | |
| Deed | $275,000 | Flagship Title | |
| Quit Claim Deed | -- | Flagship Title Of Tampa Llp |
Mortgage History
| Date | Status | Loan Amount | Loan Type |
|---|---|---|---|
| Previous Owner | $674,250 | New Conventional | |
| Previous Owner | $386,800 | New Conventional | |
| Previous Owner | $363,850 | New Conventional | |
| Previous Owner | $80,000 | No Value Available | |
| Previous Owner | $200,000 | New Conventional | |
| Previous Owner | $229,000 | New Conventional | |
| Previous Owner | $234,000 | New Conventional | |
| Previous Owner | $100,000 | Credit Line Revolving | |
| Previous Owner | $220,000 | Purchase Money Mortgage | |
| Previous Owner | $55,000 | Purchase Money Mortgage | |
| Previous Owner | $50,000 | Unknown |
Property History
| Date | Event | Price | Change | Sq Ft Price |
|---|---|---|---|---|
| 10/23/2024 10/23/24 | Sold | $795,000 | -3.6% | $330 / Sq Ft |
| 10/11/2024 10/11/24 | Pending | -- | -- | -- |
| 10/04/2024 10/04/24 | For Sale | $825,000 | 0.0% | $342 / Sq Ft |
| 09/30/2024 09/30/24 | Pending | -- | -- | -- |
| 09/18/2024 09/18/24 | Price Changed | $825,000 | -2.9% | $342 / Sq Ft |
| 07/31/2024 07/31/24 | For Sale | $849,999 | +5.6% | $353 / Sq Ft |
| 09/15/2022 09/15/22 | Sold | $805,000 | +5.2% | $334 / Sq Ft |
| 08/14/2022 08/14/22 | Pending | -- | -- | -- |
| 08/10/2022 08/10/22 | For Sale | $765,000 | +58.2% | $317 / Sq Ft |
| 09/08/2020 09/08/20 | Sold | $483,500 | -1.1% | $201 / Sq Ft |
| 07/20/2020 07/20/20 | Pending | -- | -- | -- |
| 07/20/2020 07/20/20 | For Sale | $489,000 | +25.7% | $203 / Sq Ft |
| 07/10/2020 07/10/20 | Pending | -- | -- | -- |
| 07/06/2020 07/06/20 | For Sale | $389,000 | -- | $161 / Sq Ft |
Tax History Compared to Growth
Tax History
| Year | Tax Paid | Tax Assessment Tax Assessment Total Assessment is a certain percentage of the fair market value that is determined by local assessors to be the total taxable value of land and additions on the property. | Land | Improvement |
|---|---|---|---|---|
| 2024 | $12,238 | $719,210 | -- | -- |
| 2023 | $12,238 | $698,262 | $304,082 | $394,180 |
| 2022 | $7,038 | $440,496 | $0 | $0 |
| 2021 | $7,145 | $427,666 | $0 | $0 |
| 2020 | $5,580 | $338,795 | $0 | $0 |
| 2019 | $5,489 | $331,178 | $0 | $0 |
| 2018 | $5,419 | $325,003 | $0 | $0 |
| 2017 | $5,379 | $318,318 | $0 | $0 |
| 2016 | $3,901 | $239,210 | $0 | $0 |
| 2015 | $3,964 | $237,547 | $0 | $0 |
| 2014 | -- | $145,359 | $0 | $0 |
Agents Affiliated with this Home
-
Dave Doherty

Seller's Agent in 2024
Dave Doherty
TOM TUCKER REALTY
(727) 639-2371
2 in this area
145 Total Sales
-
Lisa Devereaux
L
Buyer's Agent in 2024
Lisa Devereaux
CHARLES RUTENBERG REALTY INC
(727) 367-3756
4 in this area
33 Total Sales
-
John Hall Sr.

Buyer's Agent in 2022
John Hall Sr.
CHARLES RUTENBERG REALTY INC
(813) 318-1226
1 in this area
60 Total Sales
-
Peggy Mateer

Seller's Agent in 2020
Peggy Mateer
COASTAL PROPERTIES GROUP INTERNATIONAL
(727) 430-1869
2 in this area
72 Total Sales
Map
Source: Stellar MLS
MLS Number: U8172873
APN: 23-28-15-69381-000-0290
- 1638 Saint Catherine Dr W
- 1631 Saint Mary Dr
- 1101 Mclean St
- 1754 Patricia Ave
- 1140 Mcfarland St
- 1510 Lakeside Dr
- 1436 Santa Clara Dr
- 1521 San Helen Dr
- 1559 San Roy Dr
- 1611 San Charles Dr
- 1623 San Mateo Dr
- 1753 San Mateo Dr
- 1152 Jackmar Rd
- 1620 San Mateo Dr
- 511 San Jose Dr Unit 1
- 1825 San Mateo Dr
- 1165 Falcon Dr
- 1601 Paloma Ln
- 1526 San Mateo Dr
- 1042 Idlewild Dr N
