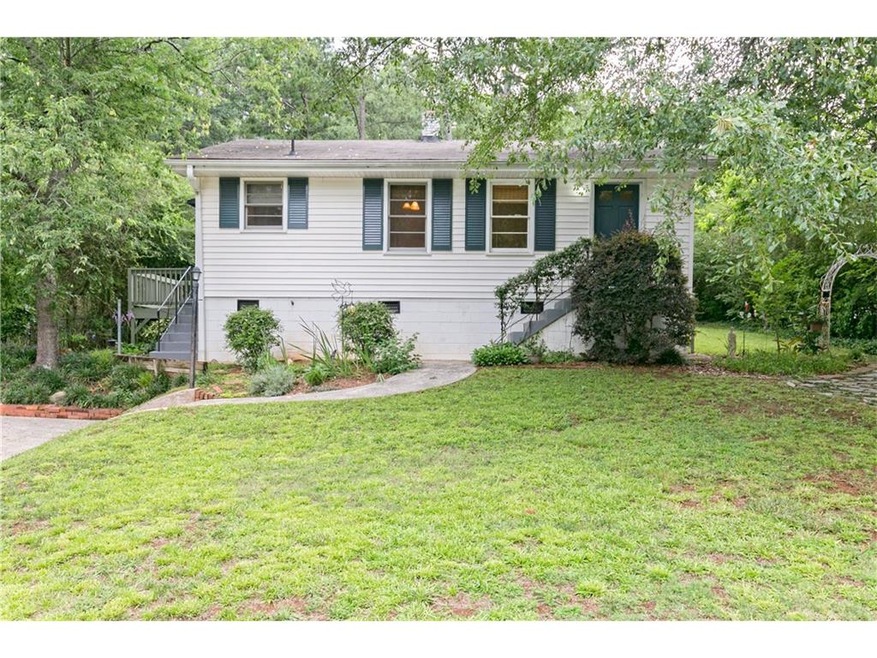941 Mclinden Ave SE Smyrna, GA 30080
Highlights
- Open-Concept Dining Room
- Deck
- Wooded Lot
- Campbell High School Rated A-
- Private Lot
- Wood Flooring
About This Home
As of March 2021*LOCATION*Cute Bungalow*Great for first time buyer*Desirable neighborhood*CLOSE to all that Smyrna has to offer*Sits on a nice size lot with drive in access from the front or back*Hardwood Floors throughout*Freshly painted deck*Ready for someone to make this place their own!**Investment Opportunity!**Ready for a possible remodel**Sold AS IS**Walking distance to community pool, tennis courts and trails at Tolleson Park and Linear Park*Walk to Smyrna Market Village**Make an offer!
Home Details
Home Type
- Single Family
Est. Annual Taxes
- $202
Year Built
- Built in 1952
Lot Details
- 6,673 Sq Ft Lot
- Lot Dimensions are 151x74x151x75
- Private Lot
- Sloped Lot
- Wooded Lot
Home Design
- Bungalow
- Frame Construction
- Composition Roof
- Aluminum Siding
Interior Spaces
- 768 Sq Ft Home
- 1-Story Property
- Awning
- Family Room
- Open-Concept Dining Room
- Wood Flooring
- Crawl Space
- Laundry in Mud Room
Kitchen
- Open to Family Room
- Electric Range
- Laminate Countertops
- White Kitchen Cabinets
Bedrooms and Bathrooms
- 2 Main Level Bedrooms
- 1 Full Bathroom
- Bathtub and Shower Combination in Primary Bathroom
Parking
- Garage
- Side Facing Garage
- Driveway
Schools
- Smyrna Elementary School
- Campbell Middle School
- Campbell High School
Utilities
- Forced Air Heating and Cooling System
- Electric Water Heater
Additional Features
- Deck
- Property is near shops
Community Details
- Smyrna Heights Subdivision
Listing and Financial Details
- Legal Lot and Block 16 / C
- Assessor Parcel Number 17045100240
Ownership History
Purchase Details
Home Financials for this Owner
Home Financials are based on the most recent Mortgage that was taken out on this home.Purchase Details
Home Financials for this Owner
Home Financials are based on the most recent Mortgage that was taken out on this home.Purchase Details
Home Financials for this Owner
Home Financials are based on the most recent Mortgage that was taken out on this home.Purchase Details
Home Financials for this Owner
Home Financials are based on the most recent Mortgage that was taken out on this home.Map
Home Values in the Area
Average Home Value in this Area
Purchase History
| Date | Type | Sale Price | Title Company |
|---|---|---|---|
| Limited Warranty Deed | $487,500 | None Available | |
| Warranty Deed | $437,000 | -- | |
| Warranty Deed | $162,000 | -- | |
| Deed | $125,000 | -- |
Mortgage History
| Date | Status | Loan Amount | Loan Type |
|---|---|---|---|
| Open | $463,125 | New Conventional | |
| Previous Owner | $420,500 | New Conventional | |
| Previous Owner | $422,920 | New Conventional | |
| Previous Owner | $86,844 | New Conventional | |
| Previous Owner | $100,000 | New Conventional |
Property History
| Date | Event | Price | Change | Sq Ft Price |
|---|---|---|---|---|
| 03/12/2021 03/12/21 | Sold | $487,500 | +0.5% | $244 / Sq Ft |
| 02/23/2021 02/23/21 | Pending | -- | -- | -- |
| 02/18/2021 02/18/21 | For Sale | $485,000 | +199.4% | $243 / Sq Ft |
| 07/25/2017 07/25/17 | Sold | $162,000 | -6.1% | $211 / Sq Ft |
| 07/06/2017 07/06/17 | Pending | -- | -- | -- |
| 06/28/2017 06/28/17 | For Sale | $172,500 | -- | $225 / Sq Ft |
Tax History
| Year | Tax Paid | Tax Assessment Tax Assessment Total Assessment is a certain percentage of the fair market value that is determined by local assessors to be the total taxable value of land and additions on the property. | Land | Improvement |
|---|---|---|---|---|
| 2024 | $5,915 | $243,760 | $60,000 | $183,760 |
| 2023 | $5,537 | $249,708 | $40,000 | $209,708 |
| 2022 | $5,040 | $195,000 | $31,280 | $163,720 |
| 2021 | $5,290 | $192,420 | $32,000 | $160,420 |
| 2020 | $4,953 | $180,180 | $24,000 | $156,180 |
| 2019 | $4,697 | $170,880 | $20,000 | $150,880 |
| 2018 | $1,477 | $53,736 | $20,000 | $33,736 |
| 2017 | $201 | $54,252 | $18,000 | $36,252 |
| 2016 | $202 | $45,916 | $18,000 | $27,916 |
| 2015 | $222 | $45,916 | $18,000 | $27,916 |
| 2014 | $196 | $34,744 | $0 | $0 |
Source: First Multiple Listing Service (FMLS)
MLS Number: 5866950
APN: 17-0451-0-024-0
- 933 Dell Ave SE
- 3103 Reeves St SE
- 3142 Reeves St SE
- 3135 Reeves St SE
- 1060 Mclinden Ave SE
- 984 Ridgecrest Dr SE
- 1039 Ridgecrest Dr SE
- 1045 Ridgecrest Dr SE
- 1055 Church St
- 503 Madison Ct SE Unit 503
- 507 Madison Ct SE
- 3087 Dunton St SE
- 3133 Dunton St SE
- 3295 Mccauley Rd SE
- 754 Pinehill Dr SE
- 1307 Madison Ln SE
- 3215 Concord Cir SE

