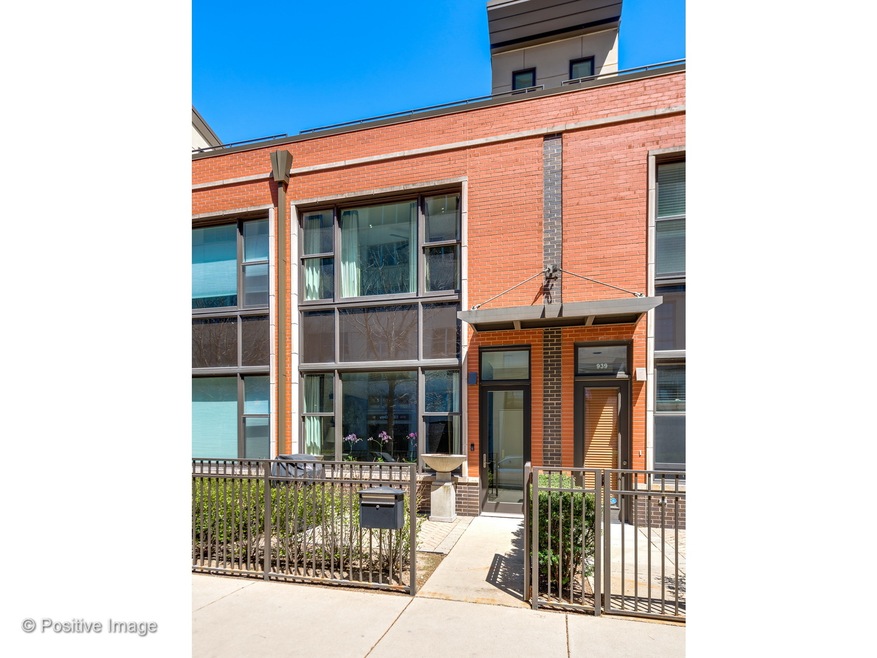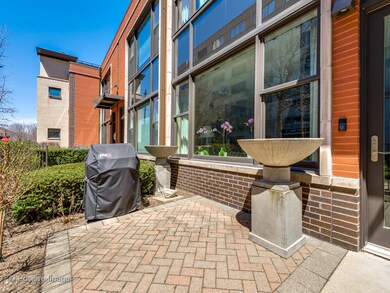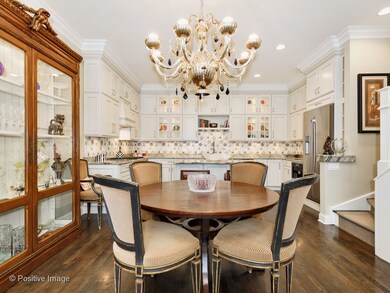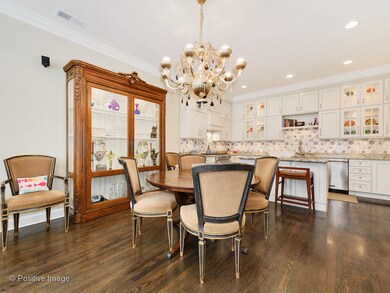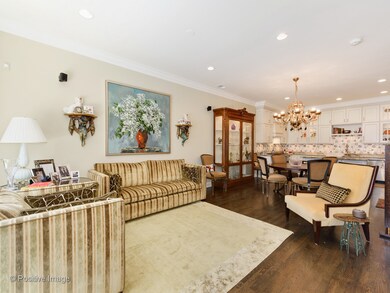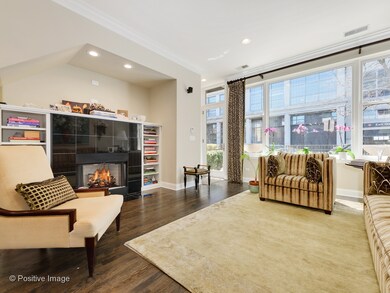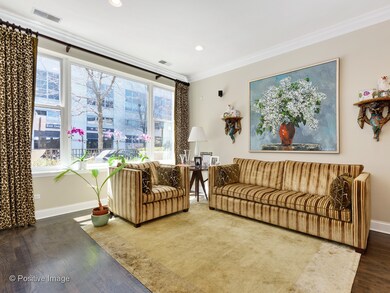
941 N Kingsbury St Unit 941 Chicago, IL 60610
Goose Island NeighborhoodHighlights
- Deck
- Wood Flooring
- Den
- Lincoln Park High School Rated A
- Terrace
- Walk-In Pantry
About This Home
As of May 2023Unique River Village Townhouse Opportunity in River North! This 2 Bed + Den/2 Bath has been refinished w/ attn to detail that is unparalleled. The unit was fully rehabbed in 2016 w/ Hrdwd floors thruout, incl stairs & hallways. Kitchen features Viking Appls, Quartzite Cntps & Range that vents out, Miele coffee maker, all new custom cabinets & custom backsplash. New HVAC, Water heater have been moved to 2nd lvl to create a massive kitchen w/ eat in island.10ft ceilings on LL create open space w/ room for living & dining table, fireplace, crown/base moldings, outdoor patio & even a new ceiling w/ blown insulation. 2nt lvl features master bed w/ great closet space. 2nd bedroom that is normally 1 bedroom w/ high ceiling has been turned into 2 seperate rooms, 2nd lvl room used as den, 3rd lvl room used as bedroom, both have closets. Rooftop area for entertainment. Townhouse comes w/ gar pkg & storage unit. Phenomenal location and community with Riverwalk access, public trans, and 90/94.
Last Agent to Sell the Property
Jameson Sotheby's Intl Realty License #471015050 Listed on: 05/10/2018

Property Details
Home Type
- Condominium
Est. Annual Taxes
- $10,093
Year Built | Renovated
- 2004 | 2016
Lot Details
- East or West Exposure
- Fenced Yard
HOA Fees
- $330 per month
Parking
- Detached Garage
- Heated Garage
- Parking Included in Price
- Garage Is Owned
Home Design
- Brick Exterior Construction
Interior Spaces
- Gas Log Fireplace
- Den
- Wood Flooring
Kitchen
- Walk-In Pantry
- Oven or Range
- Microwave
- Dishwasher
- Kitchen Island
- Disposal
Bedrooms and Bathrooms
- Primary Bathroom is a Full Bathroom
- Dual Sinks
Laundry
- Dryer
- Washer
Home Security
Outdoor Features
- Deck
- Patio
- Terrace
Utilities
- Forced Air Heating and Cooling System
- Heating System Uses Gas
- Lake Michigan Water
Listing and Financial Details
- Homeowner Tax Exemptions
- $750 Seller Concession
Community Details
Pet Policy
- Pets Allowed
Security
- Storm Screens
Ownership History
Purchase Details
Home Financials for this Owner
Home Financials are based on the most recent Mortgage that was taken out on this home.Purchase Details
Home Financials for this Owner
Home Financials are based on the most recent Mortgage that was taken out on this home.Purchase Details
Home Financials for this Owner
Home Financials are based on the most recent Mortgage that was taken out on this home.Purchase Details
Home Financials for this Owner
Home Financials are based on the most recent Mortgage that was taken out on this home.Similar Homes in Chicago, IL
Home Values in the Area
Average Home Value in this Area
Purchase History
| Date | Type | Sale Price | Title Company |
|---|---|---|---|
| Warranty Deed | $585,000 | Proper Title | |
| Warranty Deed | $535,000 | First American Title | |
| Warranty Deed | $412,500 | Cti | |
| Warranty Deed | $425,000 | Law Title Oak Brook |
Mortgage History
| Date | Status | Loan Amount | Loan Type |
|---|---|---|---|
| Open | $409,500 | New Conventional | |
| Previous Owner | $426,750 | New Conventional | |
| Previous Owner | $428,000 | Adjustable Rate Mortgage/ARM | |
| Previous Owner | $417,244 | Stand Alone Refi Refinance Of Original Loan | |
| Previous Owner | $21,600 | Credit Line Revolving | |
| Previous Owner | $340,000 | Purchase Money Mortgage | |
| Previous Owner | $292,000 | Unknown | |
| Previous Owner | $289,816 | Unknown |
Property History
| Date | Event | Price | Change | Sq Ft Price |
|---|---|---|---|---|
| 05/22/2023 05/22/23 | Sold | $585,000 | -1.7% | -- |
| 03/11/2023 03/11/23 | Pending | -- | -- | -- |
| 02/22/2023 02/22/23 | For Sale | $595,000 | +11.2% | -- |
| 06/15/2018 06/15/18 | Sold | $535,000 | +1.9% | $375 / Sq Ft |
| 05/15/2018 05/15/18 | Pending | -- | -- | -- |
| 05/10/2018 05/10/18 | For Sale | $524,900 | +27.2% | $368 / Sq Ft |
| 05/22/2014 05/22/14 | Sold | $412,500 | -5.2% | -- |
| 04/22/2014 04/22/14 | Pending | -- | -- | -- |
| 03/20/2014 03/20/14 | For Sale | $435,000 | -- | -- |
Tax History Compared to Growth
Tax History
| Year | Tax Paid | Tax Assessment Tax Assessment Total Assessment is a certain percentage of the fair market value that is determined by local assessors to be the total taxable value of land and additions on the property. | Land | Improvement |
|---|---|---|---|---|
| 2024 | $10,093 | $50,094 | $15,687 | $34,407 |
| 2023 | $9,839 | $47,836 | $14,023 | $33,813 |
| 2022 | $9,839 | $47,836 | $14,023 | $33,813 |
| 2021 | $9,619 | $47,834 | $14,022 | $33,812 |
| 2020 | $8,613 | $38,663 | $12,144 | $26,519 |
| 2019 | $8,472 | $42,166 | $12,144 | $30,022 |
| 2018 | $8,329 | $42,166 | $12,144 | $30,022 |
| 2017 | $6,896 | $32,033 | $9,614 | $22,419 |
| 2016 | $6,416 | $32,033 | $9,614 | $22,419 |
| 2015 | $5,870 | $32,033 | $9,614 | $22,419 |
| 2014 | $4,520 | $26,930 | $7,286 | $19,644 |
| 2013 | $4,420 | $26,930 | $7,286 | $19,644 |
Agents Affiliated with this Home
-

Seller's Agent in 2023
Jeff Kallas
@ Properties
(312) 576-3067
14 in this area
70 Total Sales
-

Buyer's Agent in 2023
Nikki Kofkin
@ Properties
(847) 239-0510
1 in this area
70 Total Sales
-

Seller's Agent in 2018
Jennifer Mills
Jameson Sotheby's Intl Realty
(773) 914-4422
7 in this area
297 Total Sales
-

Seller Co-Listing Agent in 2018
Michael Wade
Jameson Sotheby's Intl Realty
(312) 882-4530
9 in this area
54 Total Sales
-

Buyer's Agent in 2018
Lukasz Ziemianski
Transitive Properties Inc.
(224) 436-9430
9 Total Sales
-

Seller's Agent in 2014
Scott Berg
Berg Properties
(773) 960-2462
585 Total Sales
Map
Source: Midwest Real Estate Data (MRED)
MLS Number: MRD09945634
APN: 17-04-322-022-1017
- 939 N Kingsbury St
- 933 N Kingsbury St
- 906 N Larrabee St Unit A
- 931 N Kingsbury St
- 925 N Larrabee St Unit 4S
- 1008 N Larrabee St Unit 2S
- 900 N Kingsbury St Unit 861
- 900 N Kingsbury St Unit 967
- 900 N Kingsbury St Unit 835
- 900 N Kingsbury St Unit 878
- 1018 N Larrabee St Unit 5S
- 1018 N Larrabee St Unit 3S
- 1000 N Kingsbury St Unit 102
- 845 N Kingsbury St Unit 302
- 758 N Larrabee St Unit 409
- 758 N Larrabee St Unit 832
- 758 N Larrabee St Unit 830
- 758 N Larrabee St Unit 826
- 758 N Larrabee St Unit 731
- 653 W Division St Unit C
