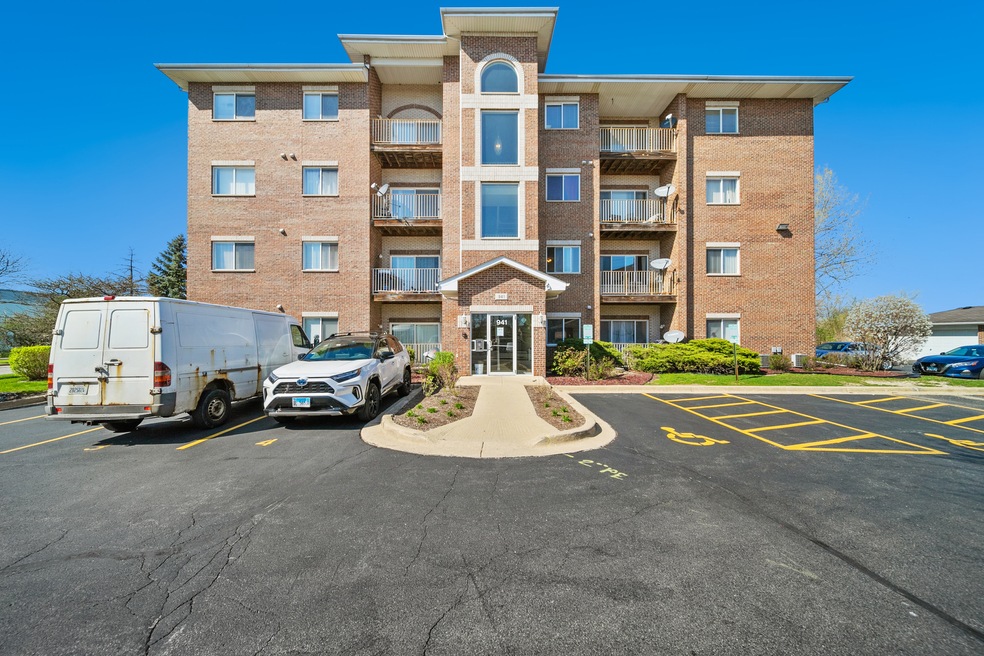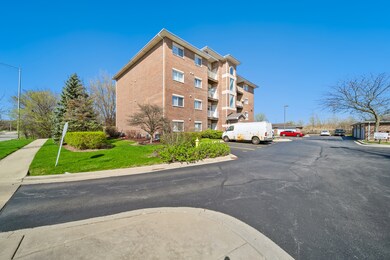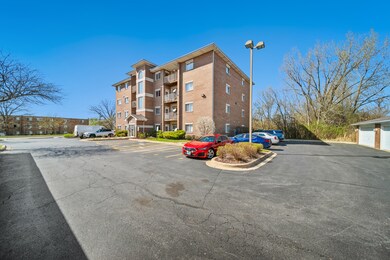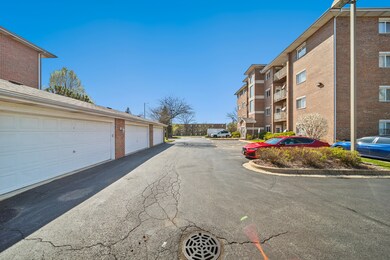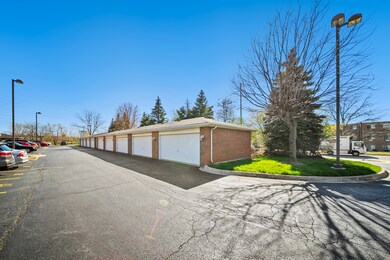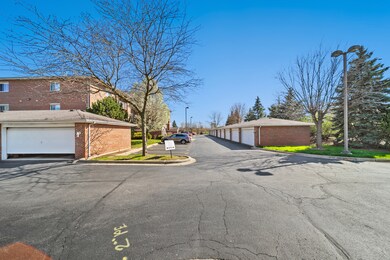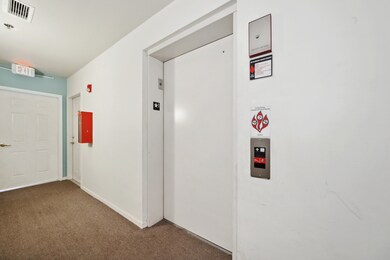
941 N Swift Rd Unit 104 Addison, IL 60101
Highlights
- Lock-and-Leave Community
- Elevator
- 1 Car Detached Garage
- Glenbard East High School Rated A
- Balcony
- Walk-In Closet
About This Home
As of May 2024Beautiful condominium, great location! Move in ready! The sellers took a great care of this home. Two spacious bedrooms, two full bathrooms, walk in closets, heated floors in the bathrooms(2014). Beautiful luxury vinyl floor (LVP) was installed 2017,all doors are new. The furnace was replaced 2015, HWH 2018. Washer and dryer are staying. Nice kitchen with cherry cabinets, the lights under cabinets, all appliances are replaced 2013. From the kitchen there is a door to the balcony with nice privacy. There is plenty room in the kitchen for the table and plenty cabinets, nice newer backsplash. There is garage space for one car and also one assigned space (#12 ). Close to the stores, entertainments. restaurants, highways..
Last Agent to Sell the Property
Mathisen Realty, Inc. License #475132990 Listed on: 04/17/2024
Property Details
Home Type
- Condominium
Est. Annual Taxes
- $4,820
Year Built
- Built in 2005
HOA Fees
- $348 Monthly HOA Fees
Parking
- 1 Car Detached Garage
- Garage Transmitter
- Parking Included in Price
Home Design
- Brick Exterior Construction
- Slab Foundation
Interior Spaces
- 1,206 Sq Ft Home
- 4-Story Property
- Entrance Foyer
- Combination Dining and Living Room
- Storage
- Laminate Flooring
Kitchen
- Range
- Microwave
- Dishwasher
- Disposal
Bedrooms and Bathrooms
- 2 Bedrooms
- 2 Potential Bedrooms
- Walk-In Closet
- 2 Full Bathrooms
Laundry
- Laundry in unit
- Dryer
- Washer
Outdoor Features
- Balcony
Utilities
- Forced Air Heating and Cooling System
- Heating System Uses Natural Gas
- Lake Michigan Water
Listing and Financial Details
- Homeowner Tax Exemptions
Community Details
Overview
- Association fees include water, insurance, exterior maintenance, lawn care, scavenger, snow removal
- 16 Units
- Dina Association, Phone Number (630) 530-1122
- Amberwood Subdivision
- Property managed by Vista Property Management
- Lock-and-Leave Community
Amenities
- Elevator
Pet Policy
- Pets up to 35 lbs
- Dogs and Cats Allowed
Ownership History
Purchase Details
Home Financials for this Owner
Home Financials are based on the most recent Mortgage that was taken out on this home.Purchase Details
Home Financials for this Owner
Home Financials are based on the most recent Mortgage that was taken out on this home.Purchase Details
Home Financials for this Owner
Home Financials are based on the most recent Mortgage that was taken out on this home.Similar Homes in Addison, IL
Home Values in the Area
Average Home Value in this Area
Purchase History
| Date | Type | Sale Price | Title Company |
|---|---|---|---|
| Warranty Deed | $235,000 | Chicago Title | |
| Warranty Deed | $133,000 | Preferred Title Ins Agency | |
| Deed | $195,500 | Ctic |
Mortgage History
| Date | Status | Loan Amount | Loan Type |
|---|---|---|---|
| Previous Owner | $110,600 | New Conventional | |
| Previous Owner | $130,591 | FHA | |
| Previous Owner | $155,607 | Fannie Mae Freddie Mac | |
| Closed | $20,000 | No Value Available |
Property History
| Date | Event | Price | Change | Sq Ft Price |
|---|---|---|---|---|
| 02/02/2025 02/02/25 | Rented | $2,299 | 0.0% | -- |
| 01/29/2025 01/29/25 | Under Contract | -- | -- | -- |
| 12/15/2024 12/15/24 | For Rent | $2,299 | +2.2% | -- |
| 06/09/2024 06/09/24 | Rented | $2,250 | -4.3% | -- |
| 06/05/2024 06/05/24 | Under Contract | -- | -- | -- |
| 05/17/2024 05/17/24 | Price Changed | $2,350 | -2.1% | $2 / Sq Ft |
| 05/14/2024 05/14/24 | For Rent | $2,400 | 0.0% | -- |
| 05/10/2024 05/10/24 | Sold | $235,000 | -2.0% | $195 / Sq Ft |
| 04/21/2024 04/21/24 | Pending | -- | -- | -- |
| 04/17/2024 04/17/24 | For Sale | $239,900 | -- | $199 / Sq Ft |
Tax History Compared to Growth
Tax History
| Year | Tax Paid | Tax Assessment Tax Assessment Total Assessment is a certain percentage of the fair market value that is determined by local assessors to be the total taxable value of land and additions on the property. | Land | Improvement |
|---|---|---|---|---|
| 2023 | $4,828 | $56,800 | $13,920 | $42,880 |
| 2022 | $4,819 | $52,290 | $12,130 | $40,160 |
| 2021 | $4,684 | $49,680 | $11,520 | $38,160 |
| 2020 | $4,439 | $48,470 | $11,240 | $37,230 |
| 2019 | $4,244 | $46,580 | $10,800 | $35,780 |
| 2018 | $3,722 | $38,790 | $8,990 | $29,800 |
| 2017 | $3,502 | $35,950 | $8,330 | $27,620 |
| 2016 | $3,263 | $33,270 | $7,710 | $25,560 |
| 2015 | $3,214 | $31,040 | $7,190 | $23,850 |
| 2014 | $2,719 | $27,070 | $3,220 | $23,850 |
| 2013 | $4,173 | $39,290 | $4,670 | $34,620 |
Agents Affiliated with this Home
-
Muhammad Khan

Seller's Agent in 2025
Muhammad Khan
Signature Realty Group LLC
(847) 612-9112
2 in this area
27 Total Sales
-
Lilly Katavic
L
Seller's Agent in 2024
Lilly Katavic
Mathisen Realty, Inc.
(630) 616-9600
8 in this area
17 Total Sales
-
Asif Mohammed

Buyer's Agent in 2024
Asif Mohammed
Signature Realty Group LLC
(630) 849-1953
5 in this area
327 Total Sales
Map
Source: Midwest Real Estate Data (MRED)
MLS Number: 12031288
APN: 02-24-213-056
- 941 N Swift Rd Unit 204
- 881 N Swift Rd Unit 105
- 865 N Tamarac Blvd
- 735 N Swift Rd Unit 102
- 667 N Tamarac Blvd
- 961 N Rohlwing Rd Unit 201B
- 953 N Rohlwing Rd Unit 201A
- 2148 W Cimarron Way
- 1832 W Woodland Ave
- 316 Juliana Ln
- 5N265 Neva Terrace
- 1735 W Woodland Ave
- 724 N Plamondon Dr
- 1825 W Sherry Ln
- 1660 W Prescott Place
- 5N210 Central Rd
- 1510 W Goldengate Dr
- 5N311 Lloyd Ave
- 21W221 North Ln
- 1532 W Holtz Ave
