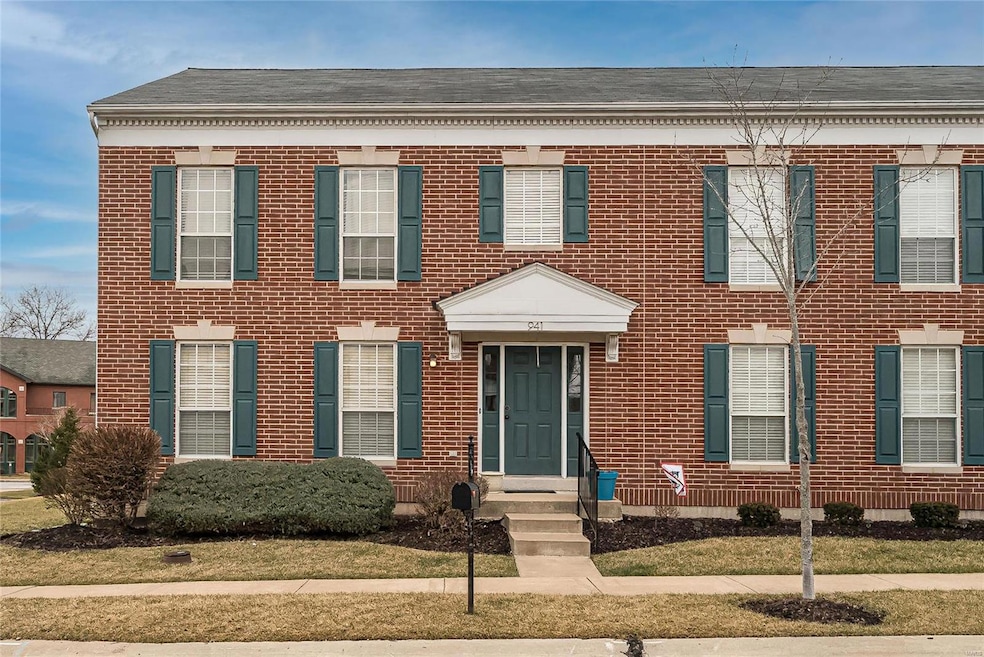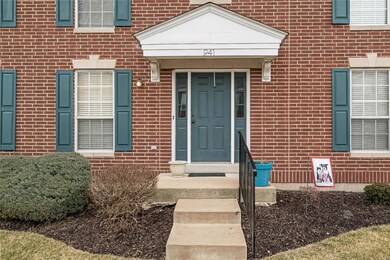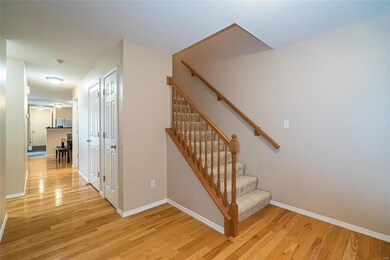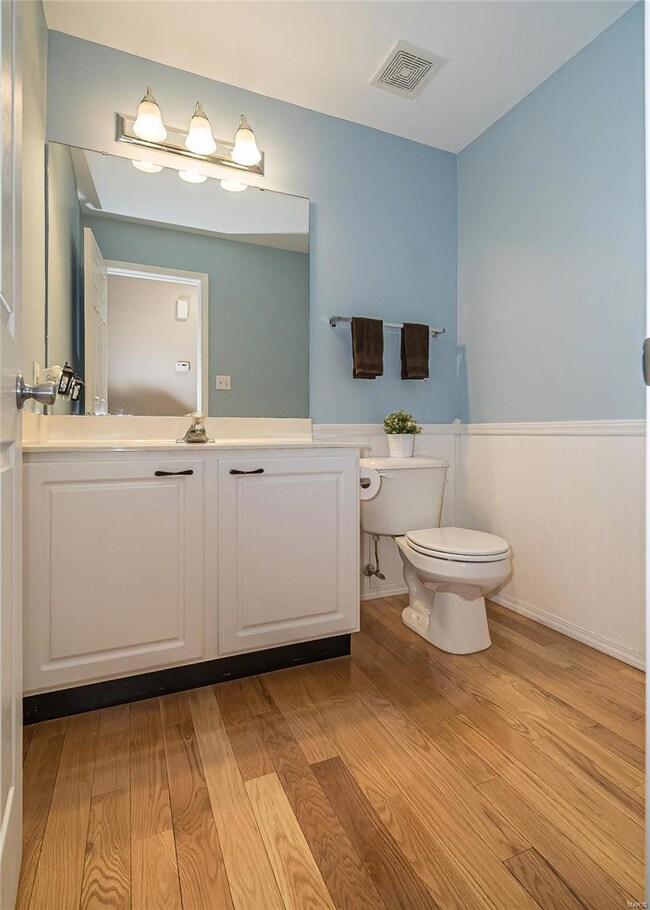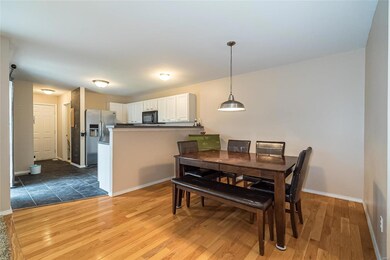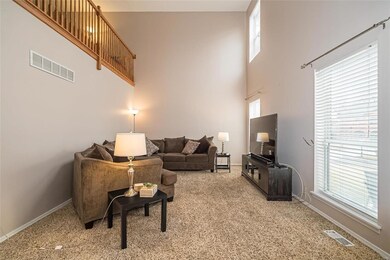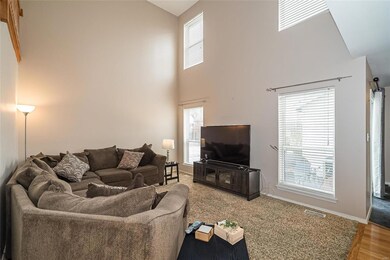
941 Rolling Thunder Dr O Fallon, MO 63368
Highlights
- Primary Bedroom Suite
- Open Floorplan
- Wood Flooring
- Twin Chimneys Elementary School Rated A
- Traditional Architecture
- 2-minute walk to Winghaven Park
About This Home
As of March 2021Welcome to this phenomenal Winghaven townhome! The home impresses with gorgeous curb appeal and red brick elevation, all sitting on a large corner lot! A spacious entry hall with stunning hardwood floors will greet you! Following the graceful flow of the home you will be guided into the Dining and Kitchen area. You will notice the stylish white cabinetry complete with a breakfast bar and tons of cabinet and counter space. The 2 story great room offers plenty of space for entertaining and is open to the kitchen area. The main floor is completed with a main floor master suite. The master suite provides a walk-in-closet & a large master bath giving a double vanity with a make up counter, a walk in shower and a soaking tub. Upstairs offers a large loft, 2 additional bedrooms and a full bathroom. The kitchen gives a sliding door providing access to the patio and side yard! Welcome home!
Last Agent to Sell the Property
Compass Realty Group License #1999073583 Listed on: 02/07/2021

Townhouse Details
Home Type
- Townhome
Est. Annual Taxes
- $2,928
Year Built
- Built in 2002
Lot Details
- 2,962 Sq Ft Lot
- Lot Dimensions are 105x105x28x28
- Level Lot
HOA Fees
- $160 Monthly HOA Fees
Parking
- 2 Car Attached Garage
- Side or Rear Entrance to Parking
- Off-Street Parking
Home Design
- Traditional Architecture
- Brick or Stone Veneer Front Elevation
- Vinyl Siding
Interior Spaces
- 2,085 Sq Ft Home
- 2-Story Property
- Open Floorplan
- Insulated Windows
- Window Treatments
- Sliding Doors
- Six Panel Doors
- Entrance Foyer
- Family Room
- Combination Kitchen and Dining Room
- Loft
- Laundry on main level
Kitchen
- Breakfast Bar
- Gas Oven or Range
- <<microwave>>
- Dishwasher
- Disposal
Flooring
- Wood
- Partially Carpeted
Bedrooms and Bathrooms
- 3 Bedrooms | 1 Primary Bedroom on Main
- Primary Bedroom Suite
- Primary Bathroom is a Full Bathroom
- Dual Vanity Sinks in Primary Bathroom
- Separate Shower in Primary Bathroom
Basement
- Sump Pump
- Rough-In Basement Bathroom
Outdoor Features
- Patio
Schools
- Twin Chimneys Elem. Elementary School
- Ft. Zumwalt West Middle School
- Ft. Zumwalt West High School
Utilities
- Forced Air Heating and Cooling System
- Heating System Uses Gas
- Gas Water Heater
Listing and Financial Details
- Assessor Parcel Number 2-0130-8878-00-0243.0000000
Ownership History
Purchase Details
Home Financials for this Owner
Home Financials are based on the most recent Mortgage that was taken out on this home.Purchase Details
Home Financials for this Owner
Home Financials are based on the most recent Mortgage that was taken out on this home.Purchase Details
Home Financials for this Owner
Home Financials are based on the most recent Mortgage that was taken out on this home.Purchase Details
Home Financials for this Owner
Home Financials are based on the most recent Mortgage that was taken out on this home.Similar Home in O Fallon, MO
Home Values in the Area
Average Home Value in this Area
Purchase History
| Date | Type | Sale Price | Title Company |
|---|---|---|---|
| Warranty Deed | -- | Title Partners | |
| Warranty Deed | $176,500 | Ust | |
| Warranty Deed | -- | Multiple | |
| Warranty Deed | -- | -- |
Mortgage History
| Date | Status | Loan Amount | Loan Type |
|---|---|---|---|
| Open | $215,650 | New Conventional | |
| Previous Owner | $159,295 | FHA | |
| Previous Owner | $173,671 | FHA | |
| Previous Owner | $173,301 | FHA | |
| Previous Owner | $155,944 | FHA | |
| Previous Owner | $167,608 | No Value Available |
Property History
| Date | Event | Price | Change | Sq Ft Price |
|---|---|---|---|---|
| 03/18/2021 03/18/21 | Sold | -- | -- | -- |
| 02/09/2021 02/09/21 | Pending | -- | -- | -- |
| 02/07/2021 02/07/21 | For Sale | $225,000 | +26.8% | $108 / Sq Ft |
| 04/25/2014 04/25/14 | Sold | -- | -- | -- |
| 04/25/2014 04/25/14 | For Sale | $177,500 | -- | $85 / Sq Ft |
| 04/21/2014 04/21/14 | Pending | -- | -- | -- |
Tax History Compared to Growth
Tax History
| Year | Tax Paid | Tax Assessment Tax Assessment Total Assessment is a certain percentage of the fair market value that is determined by local assessors to be the total taxable value of land and additions on the property. | Land | Improvement |
|---|---|---|---|---|
| 2023 | $2,928 | $45,337 | $0 | $0 |
| 2022 | $2,778 | $40,115 | $0 | $0 |
| 2021 | $2,785 | $40,115 | $0 | $0 |
| 2020 | $2,852 | $39,194 | $0 | $0 |
| 2019 | $2,863 | $39,194 | $0 | $0 |
| 2018 | $2,611 | $34,111 | $0 | $0 |
| 2017 | $2,586 | $34,111 | $0 | $0 |
| 2016 | $2,257 | $28,678 | $0 | $0 |
| 2015 | $2,080 | $28,678 | $0 | $0 |
| 2014 | $2,265 | $32,142 | $0 | $0 |
Agents Affiliated with this Home
-
Susie Johnson

Seller's Agent in 2021
Susie Johnson
Compass Realty Group
(314) 283-7355
42 in this area
431 Total Sales
-
Lisa Adkins

Buyer's Agent in 2021
Lisa Adkins
RE/MAX
(636) 272-4205
77 in this area
304 Total Sales
-
Justin Taylor

Seller's Agent in 2014
Justin Taylor
The Agency
(314) 280-9996
11 in this area
625 Total Sales
-
Lindsey Jacobs

Buyer's Agent in 2014
Lindsey Jacobs
Compass Realty Group
(314) 602-7495
13 in this area
181 Total Sales
Map
Source: MARIS MLS
MLS Number: MIS21006343
APN: 2-0130-8878-00-0243.0000000
- 7732 Boardwalk Tower Cir
- 7711 Boardwalk Tower Cir
- 847 Boardwalk Springs Place
- 1166 Saint Theresa Dr
- 535 Copper Meadows Ln
- 119 Hawks Haven Dr
- 111 Hawks Haven Dr
- 7413 Cinnamon Teal Dr
- 22 Doris Ave
- 2 Macleod Ct
- 33 Horsetail Ct
- 68 Burgundy Place Dr
- 120 Haven Ridge Ct
- 102 Riparian Dr
- 116 Haven Ridge Ct
- 223 Falcon Hill Dr
- 141 Haven Ridge Ct
- 149 Haven Ridge Ct
- 146 Haven Ridge Ct
- 148 Haven Ridge Ct
