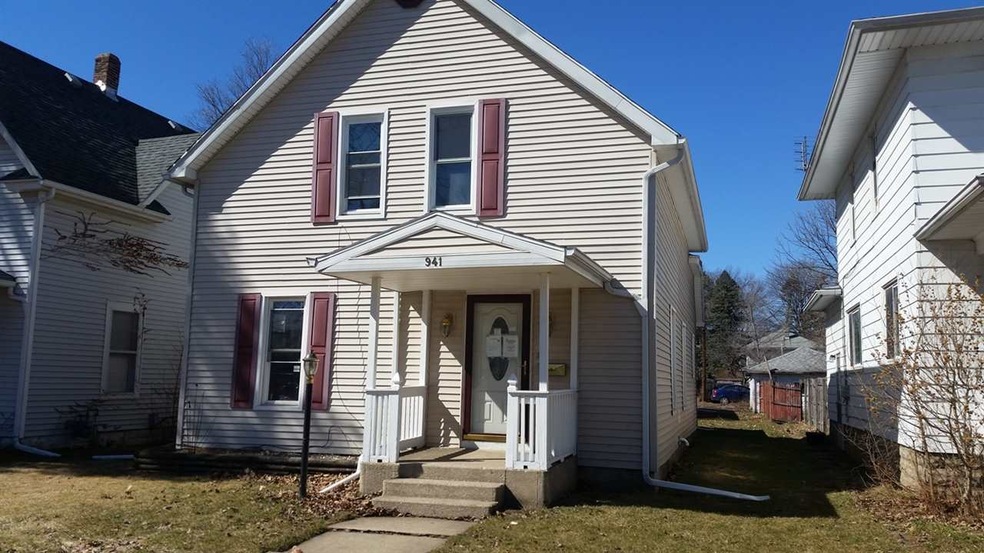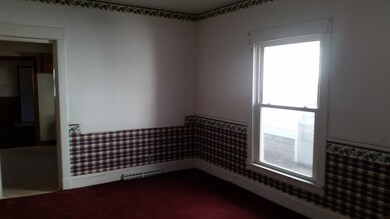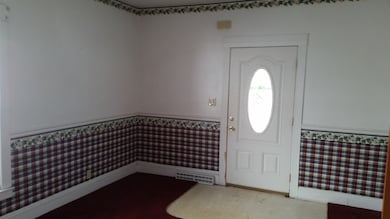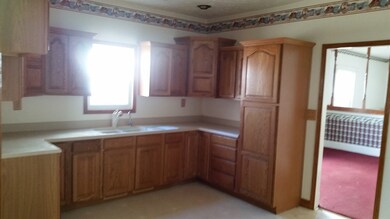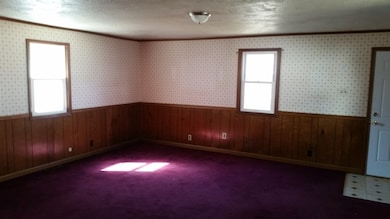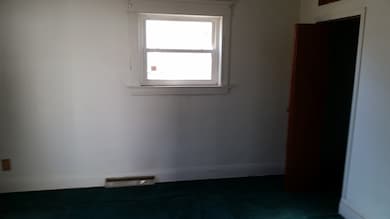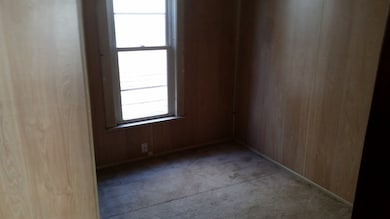
941 S 23rd St South Bend, IN 46615
River Park NeighborhoodHighlights
- Cape Cod Architecture
- Wood Flooring
- 2 Car Detached Garage
- Adams High School Rated A-
- Covered patio or porch
- Forced Air Heating and Cooling System
About This Home
As of July 2021This nice large 3 bedroom 2 bathroom home is in near move-in ready condition. Not much to do here but move in. This home has a large kitchen with newer oak kitchen cabinets. At this price, this one is hard to pass up. Call today to schedule your showing and to find out how to buy this home for a down payment of just $100!!!
Last Agent to Sell the Property
Ryan Scott
Re/Max County Wide 1st Listed on: 03/27/2015
Home Details
Home Type
- Single Family
Est. Annual Taxes
- $476
Year Built
- Built in 1900
Lot Details
- 5,445 Sq Ft Lot
- Lot Dimensions are 33x165
- Level Lot
Parking
- 2 Car Detached Garage
Home Design
- Cape Cod Architecture
- Shingle Roof
- Asphalt Roof
- Vinyl Construction Material
Interior Spaces
- 1.5-Story Property
Flooring
- Wood
- Carpet
- Vinyl
Bedrooms and Bathrooms
- 3 Bedrooms
Basement
- Basement Fills Entire Space Under The House
- Block Basement Construction
Utilities
- Forced Air Heating and Cooling System
- Heating System Uses Gas
Additional Features
- Covered patio or porch
- Suburban Location
Listing and Financial Details
- Assessor Parcel Number 71-09-17-102-024.000-026
Ownership History
Purchase Details
Home Financials for this Owner
Home Financials are based on the most recent Mortgage that was taken out on this home.Purchase Details
Purchase Details
Purchase Details
Purchase Details
Purchase Details
Purchase Details
Similar Home in South Bend, IN
Home Values in the Area
Average Home Value in this Area
Purchase History
| Date | Type | Sale Price | Title Company |
|---|---|---|---|
| Warranty Deed | $153,000 | None Available | |
| Quit Claim Deed | -- | Fidelity National Title | |
| Warranty Deed | -- | Metropolitan Title | |
| Warranty Deed | -- | -- | |
| Quit Claim Deed | -- | -- | |
| Warranty Deed | -- | -- | |
| Sheriffs Deed | $46,150 | -- |
Mortgage History
| Date | Status | Loan Amount | Loan Type |
|---|---|---|---|
| Open | $141,550 | New Conventional |
Property History
| Date | Event | Price | Change | Sq Ft Price |
|---|---|---|---|---|
| 07/30/2021 07/30/21 | Sold | $153,000 | +9.3% | $77 / Sq Ft |
| 06/22/2021 06/22/21 | Pending | -- | -- | -- |
| 06/21/2021 06/21/21 | For Sale | $140,000 | +400.0% | $71 / Sq Ft |
| 08/19/2015 08/19/15 | Sold | $28,000 | -12.5% | $14 / Sq Ft |
| 05/04/2015 05/04/15 | Pending | -- | -- | -- |
| 03/27/2015 03/27/15 | For Sale | $32,000 | -- | $17 / Sq Ft |
Tax History Compared to Growth
Tax History
| Year | Tax Paid | Tax Assessment Tax Assessment Total Assessment is a certain percentage of the fair market value that is determined by local assessors to be the total taxable value of land and additions on the property. | Land | Improvement |
|---|---|---|---|---|
| 2024 | $1,492 | $135,900 | $5,000 | $130,900 |
| 2023 | $1,189 | $125,000 | $5,100 | $119,900 |
| 2022 | $1,232 | $105,300 | $5,100 | $100,200 |
| 2021 | $624 | $51,400 | $3,900 | $47,500 |
| 2020 | $1,282 | $51,400 | $3,900 | $47,500 |
| 2019 | $1,071 | $51,100 | $3,500 | $47,600 |
| 2018 | $1,269 | $51,100 | $3,500 | $47,600 |
| 2017 | $1,323 | $51,100 | $3,500 | $47,600 |
| 2016 | $1,350 | $76,700 | $1,900 | $74,800 |
| 2014 | $1,569 | $59,900 | $3,100 | $56,800 |
| 2013 | $551 | $52,200 | $2,700 | $49,500 |
Agents Affiliated with this Home
-
Danica Russell

Seller's Agent in 2021
Danica Russell
At Home Realty Group
(574) 274-4293
4 in this area
75 Total Sales
-
A
Buyer's Agent in 2021
Alek Cherrone
eXp Realty, LLC
-
R
Seller's Agent in 2015
Ryan Scott
RE/MAX
-
Valerie Swihart

Buyer's Agent in 2015
Valerie Swihart
Pyramid Realty LLC
(574) 334-8989
6 in this area
150 Total Sales
Map
Source: Indiana Regional MLS
MLS Number: 201512124
APN: 71-09-17-102-024.000-026
