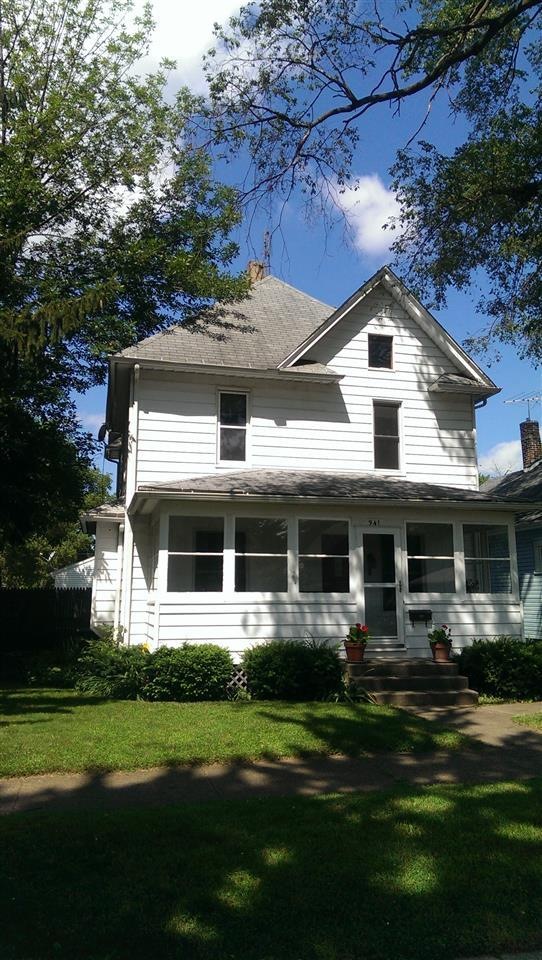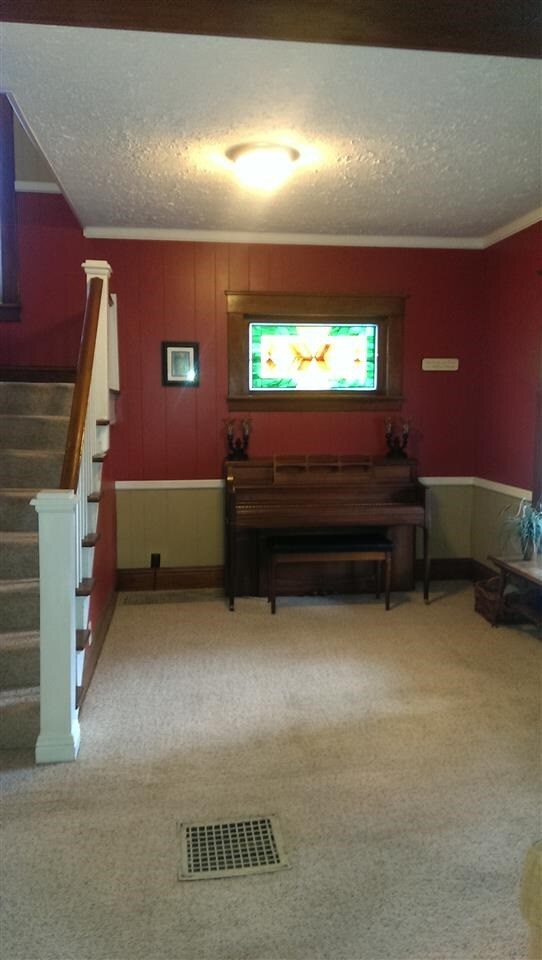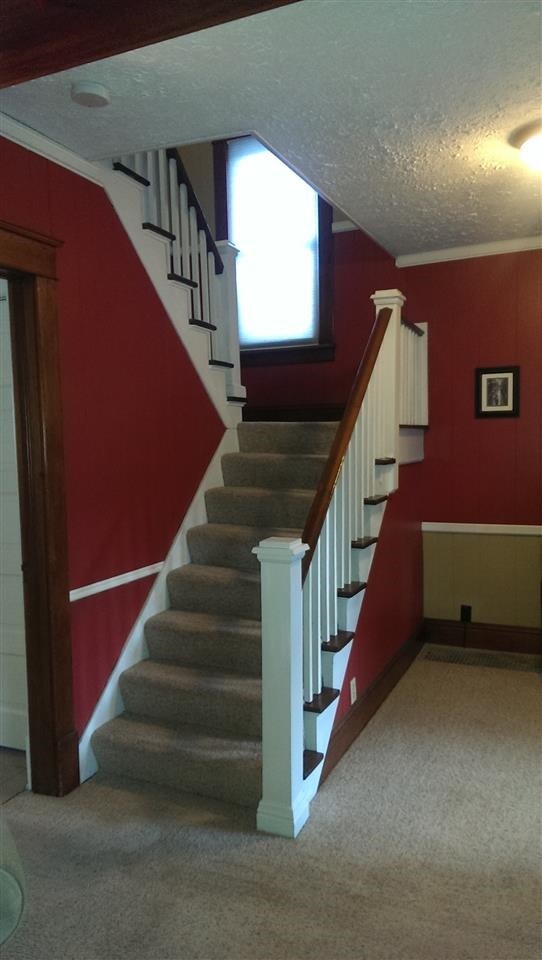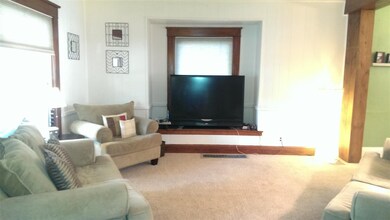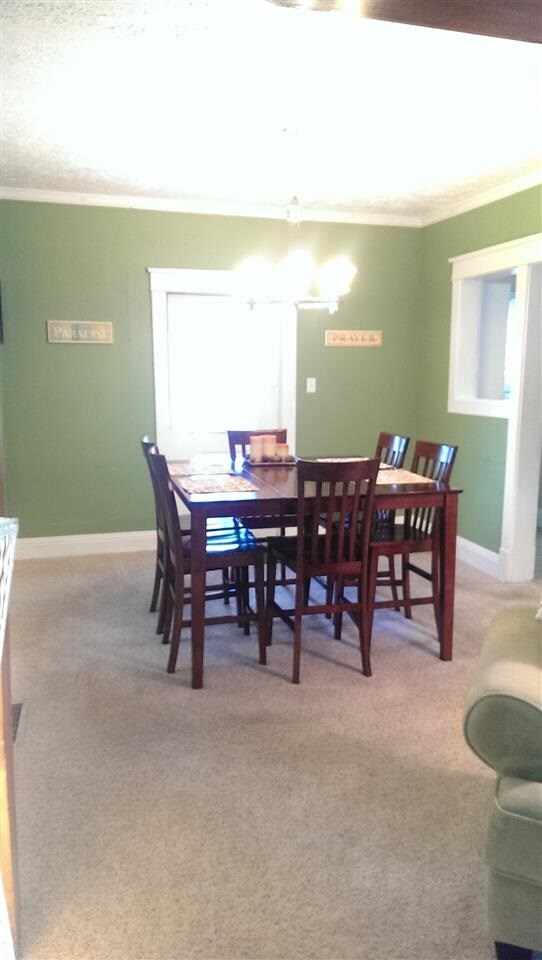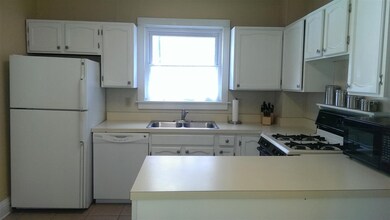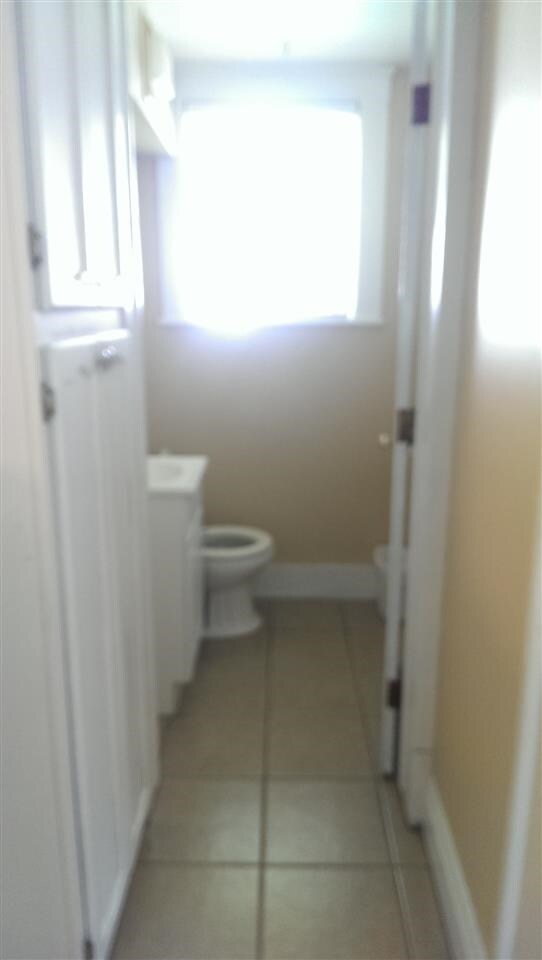
941 S 35th St South Bend, IN 46615
River Park NeighborhoodHighlights
- Open Floorplan
- Backs to Open Ground
- 2 Car Detached Garage
- Adams High School Rated A-
- Wood Flooring
- Enclosed patio or porch
About This Home
As of February 2018SPACIOUS FLOOR PLAN IN THIS WELL MAINTAINED HOME. LOTS OF ORIGINAL WOODWORK, CHARACTER AND CHARM. INVITING ENCLOSED FRONT PORCH TO RELAX ON. THROUGH THE FRONT DOOR A LARGE FOYER OPENS TO LIVING ROOM AND DINING ROOM COMBO. NEWER CERAMIC TILE IN KITCHEN AND MAIN LEVEL HALF BATH. ALL APPLIANCES STAY. HUGE FULL BATH UPSTAIRS NEWLY UPDATED (6/14). HARDWOOD FLOORS UNDER ALL CARPET. EXPOSED HARDWOOD UPSTAIRS IN 2 BEDROOMS AND HALLWAY. WALK UP ATTIC STORAGE PLUS STORAGE IN BASEMENT. LARGE BACK YARD COMPLETELY PRIVACY FENCED PLUS OPEN PATIO . 2 ACCESS DOORS FROM HOUSE TO BACKYARD. 2 CAR GARAGE IS 9 YEARS OLD AND HAS REMOTE OPENER PLUS STORAGE AVAILABILITY. THIS HOME IS MOVE-IN READY AND SELLER IS MOTIVATED. HOME WARRANTY PROVIDED FOR WORRY-FREE LIVING. VERY REASONABLE UTILITY COSTS AND TAXES. SEE AGENT REMARKS.
Last Agent to Sell the Property
Weichert Rltrs-J.Dunfee&Assoc. Listed on: 07/09/2014

Last Buyer's Agent
Laura Rieff
Red Bow Realty
Home Details
Home Type
- Single Family
Est. Annual Taxes
- $838
Year Built
- Built in 1912
Lot Details
- 5,227 Sq Ft Lot
- Lot Dimensions are 44x125
- Backs to Open Ground
- Property is Fully Fenced
- Privacy Fence
- Irregular Lot
Home Design
- Asphalt Roof
- Vinyl Construction Material
Interior Spaces
- 2-Story Property
- Open Floorplan
- Woodwork
- Gas Dryer Hookup
Kitchen
- Gas Oven or Range
- Laminate Countertops
Flooring
- Wood
- Carpet
Bedrooms and Bathrooms
- 3 Bedrooms
- Bathtub with Shower
Attic
- Storage In Attic
- Walkup Attic
Basement
- Basement Fills Entire Space Under The House
- Michigan Basement
- Sump Pump
- Block Basement Construction
Parking
- 2 Car Detached Garage
- Garage Door Opener
Utilities
- Forced Air Heating and Cooling System
- Heating System Uses Gas
- Cable TV Available
Additional Features
- Enclosed patio or porch
- Suburban Location
Listing and Financial Details
- Home warranty included in the sale of the property
- Assessor Parcel Number 71-09-17-227-019.000-026
Ownership History
Purchase Details
Home Financials for this Owner
Home Financials are based on the most recent Mortgage that was taken out on this home.Purchase Details
Home Financials for this Owner
Home Financials are based on the most recent Mortgage that was taken out on this home.Purchase Details
Home Financials for this Owner
Home Financials are based on the most recent Mortgage that was taken out on this home.Purchase Details
Home Financials for this Owner
Home Financials are based on the most recent Mortgage that was taken out on this home.Similar Homes in the area
Home Values in the Area
Average Home Value in this Area
Purchase History
| Date | Type | Sale Price | Title Company |
|---|---|---|---|
| Deed | -- | Metropolitan Title | |
| Warranty Deed | -- | Fidelity National Title | |
| Interfamily Deed Transfer | -- | -- | |
| Warranty Deed | -- | None Available |
Mortgage History
| Date | Status | Loan Amount | Loan Type |
|---|---|---|---|
| Open | $18,004 | FHA | |
| Open | $73,021 | FHA | |
| Closed | $73,021 | FHA | |
| Closed | $75,113 | FHA | |
| Previous Owner | $66,137 | FHA | |
| Previous Owner | $73,500 | New Conventional | |
| Previous Owner | $78,850 | New Conventional |
Property History
| Date | Event | Price | Change | Sq Ft Price |
|---|---|---|---|---|
| 02/09/2018 02/09/18 | Sold | $76,500 | -9.9% | $57 / Sq Ft |
| 01/05/2018 01/05/18 | Pending | -- | -- | -- |
| 09/28/2017 09/28/17 | For Sale | $84,900 | +13.2% | $63 / Sq Ft |
| 11/21/2014 11/21/14 | Sold | $75,000 | -6.1% | $56 / Sq Ft |
| 10/22/2014 10/22/14 | Pending | -- | -- | -- |
| 07/09/2014 07/09/14 | For Sale | $79,900 | -- | $59 / Sq Ft |
Tax History Compared to Growth
Tax History
| Year | Tax Paid | Tax Assessment Tax Assessment Total Assessment is a certain percentage of the fair market value that is determined by local assessors to be the total taxable value of land and additions on the property. | Land | Improvement |
|---|---|---|---|---|
| 2024 | $1,879 | $165,500 | $6,100 | $159,400 |
| 2023 | $1,836 | $158,200 | $6,100 | $152,100 |
| 2022 | $1,547 | $132,100 | $6,100 | $126,000 |
| 2021 | $1,423 | $118,800 | $3,900 | $114,900 |
| 2020 | $1,176 | $99,200 | $3,300 | $95,900 |
| 2019 | $927 | $88,400 | $2,700 | $85,700 |
| 2018 | $867 | $75,800 | $2,300 | $73,500 |
| 2017 | $881 | $75,700 | $2,300 | $73,400 |
| 2016 | $892 | $75,800 | $2,300 | $73,500 |
| 2014 | $858 | $74,700 | $2,300 | $72,400 |
| 2013 | $861 | $74,900 | $2,300 | $72,600 |
Agents Affiliated with this Home
-

Seller's Agent in 2018
Jim McKinnies
McKinnies Realty, LLC
(574) 229-8808
25 in this area
610 Total Sales
-

Buyer's Agent in 2018
Andrew Kern
Weichert Rltrs-J.Dunfee&Assoc.
(574) 386-4479
8 in this area
143 Total Sales
-

Seller's Agent in 2014
Ann Davidson-Dolgos
Weichert Rltrs-J.Dunfee&Assoc.
(574) 340-0906
52 Total Sales
-
L
Buyer's Agent in 2014
Laura Rieff
Red Bow Realty
Map
Source: Indiana Regional MLS
MLS Number: 201428803
APN: 71-09-17-227-019.000-026
- 927 S 36th St
- 921 S 34th St
- 1026 S 35th St
- 3312 Mishawaka Ave
- 3321 Mishawaka Ave
- 1009 S 33rd St
- 1226 S 34th St
- 3413 Northside Blvd
- 3110 Vine St
- 741 S 36th St
- 742 S 36th St
- 512 Webster St
- 729 S 33rd St
- 1311 S 31st St
- 806 S 30th St
- 808 Webster St
- 625 S 32nd St
- 1625 Lincolnway W
- 829 S 29th St
- 1025 Lincolnway W
