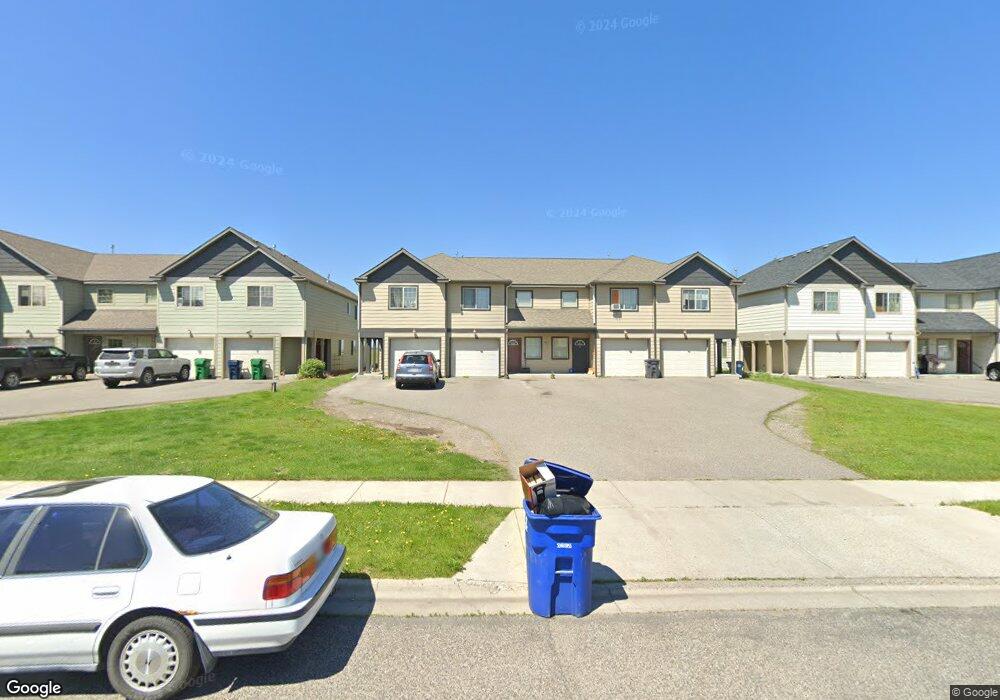941 Saxon Way Unit A Bozeman, MT 59718
Flanders Creek Neighborhood
3
Beds
3
Baths
1,487
Sq Ft
--
Built
About This Home
This home is located at 941 Saxon Way Unit A, Bozeman, MT 59718. 941 Saxon Way Unit A is a home located in Gallatin County with nearby schools including Meadowlark Elementary School, Chief Joseph Middle School, and Gallatin High School.
Create a Home Valuation Report for This Property
The Home Valuation Report is an in-depth analysis detailing your home's value as well as a comparison with similar homes in the area
Home Values in the Area
Average Home Value in this Area
Tax History Compared to Growth
Map
Nearby Homes
- 935 Forestglen Dr Unit D
- 1168 Saxon Way Unit A
- 835 Forestglen Dr Unit H
- 4841 Glenwood Dr Unit 2
- 867 Longbow Ln
- 763 Forestglen Dr Unit 8A
- 677 Westgate Ave Unit A
- 5442 Annie St Unit A
- 1112 Longbow Ln Unit 3
- 1051 Baxter Creek Way Unit D
- 1051 Baxter Creek Way Unit C
- 1051 Baxter Creek Way Unit B
- 1051 Baxter Creek Way Unit E
- 1103 Baxter Creek Way Unit A
- 1103 Baxter Creek Way Unit B
- 1140 Baxter Creek Way Unit B
- 5519 Arnhem Way
- 5197 Samantha Ln Unit B
- 1130 Samantha Ln
- 1142 Samantha Ln
- 941 Saxon Way
- 941 Saxon Way
- 941 Saxon Way
- 941 Saxon Way
- 941 Saxon Way Unit 1-A, 2-B, 3-C
- 941 Saxon Way Unit 4-D
- 941 Saxon Way Unit 2-B
- 941 Saxon Way Unit 1A
- 941 Saxon Way Unit B
- 963 Saxon Way
- 923 Saxon Way
- 905B Saxon Way
- 989 Saxon Way
- 905 Saxon Way Unit C
- 905 Saxon Way Unit B
- 905 Saxon Way Unit A
- 905 Saxon Way Unit D
- 905 Saxon Way
- 905 Saxon Way
- 905 Saxon Way Unit B
