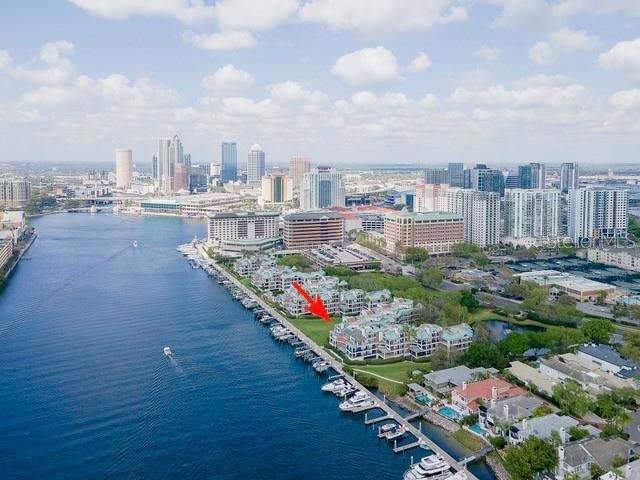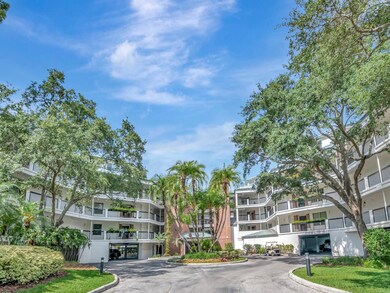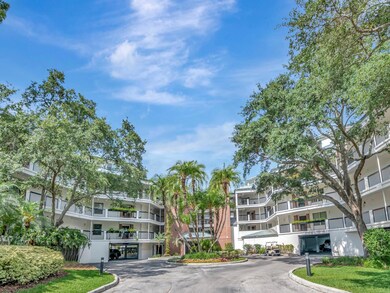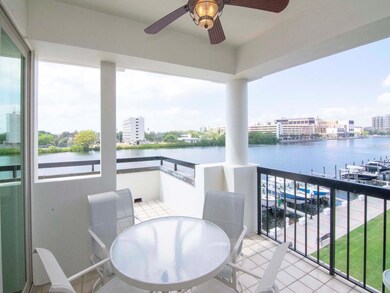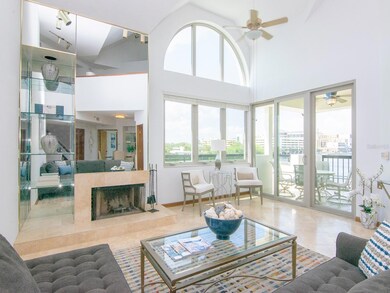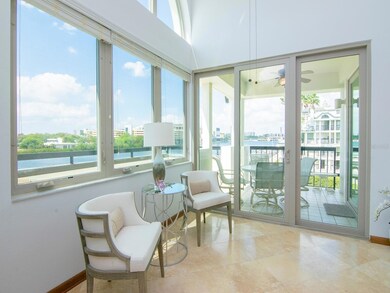
941 Seddon Cove Way Tampa, FL 33602
Harbour Island NeighborhoodHighlights
- 50 Feet of Marina Waterfront
- Access To Marina
- Gated Community
- Gorrie Elementary School Rated A-
- Oak Trees
- Open Floorplan
About This Home
As of April 2023This home is waterfront luxury with unparalleled views at its finest! This top floor, corner duplex has amazing city views down Seddon Channel and bay vistas up the Channel. This unique condo features 2 master suites- one on each floor with their own balconies, double vanities, shower and separate garden bathtub with huge walk in closets. The third bedroom/office on the first floor has an adjacent full bathroom. The living room and dining rooms' open floor plan complements the cathedral ceilings and windows, wrap around balcony views, travertine floors with a corner W/B fireplace. The completely updated kitchen has a breakfast nook with views of the water. Adjacent to the upstairs master suite is a generous loft which can easily function as a den or office. Superlative closet space abounds everywhere. The enormous wrap around balcony on the first level offer both covered and open vistas. The second floor spacious terrace is protected. Impact windows and sliders installed in 2012 protect your views! The purchase includes 2 reserved and covered parking spaces and a storage space. South Harbour Island is downtown Tampa's only gated community with 24 hour security. The serenity of Seddon Cove is within walking distance of the Amalie Arena, Water Street, Channelside, the Straz Center for the Performing Arts, Riverwalk and Bayshore Boulevard.
Last Agent to Sell the Property
SMITH & ASSOCIATES REAL ESTATE License #3481286 Listed on: 03/02/2023

Property Details
Home Type
- Condominium
Est. Annual Taxes
- $6,461
Year Built
- Built in 1987
Lot Details
- 50 Feet of Marina Waterfront
- East Facing Home
- Mature Landscaping
- Oak Trees
HOA Fees
Parking
- 2 Car Attached Garage
Property Views
- Marina
- City
- Canal
- Park or Greenbelt
Home Design
- Contemporary Architecture
- Traditional Architecture
- Elevated Home
- Split Level Home
- Brick Exterior Construction
- Slab Foundation
- Metal Roof
- Block Exterior
- Stucco
Interior Spaces
- 2,283 Sq Ft Home
- 2-Story Property
- Open Floorplan
- Wet Bar
- Built-In Features
- Crown Molding
- Cathedral Ceiling
- Ceiling Fan
- Shades
- Blinds
- Sliding Doors
- Combination Dining and Living Room
- Inside Utility
Kitchen
- Eat-In Kitchen
- Walk-In Pantry
- Built-In Oven
- Range
- Microwave
- Granite Countertops
- Disposal
Flooring
- Carpet
- Marble
- Tile
- Travertine
Bedrooms and Bathrooms
- 3 Bedrooms
- Primary Bedroom on Main
- Primary Bedroom Upstairs
- 3 Full Bathrooms
- Single Vanity
Laundry
- Laundry closet
- Dryer
- Washer
Home Security
- Security Lights
- Security Gate
Outdoor Features
- Access To Marina
- Property is near a marina
- Access to Brackish Canal
- Balcony
- Courtyard
- Deck
- Wrap Around Porch
- Exterior Lighting
- Outdoor Storage
Location
- Flood Zone Lot
- Flood Insurance May Be Required
Schools
- Gorrie Elementary School
- Wilson Middle School
- Plant High School
Utilities
- Central Heating and Cooling System
- Vented Exhaust Fan
- Thermostat
- Electric Water Heater
- High Speed Internet
- Phone Available
- Cable TV Available
Listing and Financial Details
- Visit Down Payment Resource Website
- Assessor Parcel Number A-25-29-18-52C-000000-00941.0
Community Details
Overview
- Association fees include 24-Hour Guard, pool, escrow reserves fund, insurance, maintenance structure, ground maintenance, management, private road, security, sewer, trash, water
- Sandy Shand Association, Phone Number (813) 815-5057
- Seddon Cove Association, Phone Number (813) 221-3300
- Seddon Cove A Condo Phas Subdivision
- On-Site Maintenance
- The community has rules related to deed restrictions
Amenities
- Elevator
- Community Storage Space
Recreation
- Community Playground
- Community Pool
- Community Spa
- Park
Pet Policy
- Pets up to 100 lbs
- 2 Pets Allowed
Security
- Security Service
- Gated Community
- High Impact Windows
Ownership History
Purchase Details
Home Financials for this Owner
Home Financials are based on the most recent Mortgage that was taken out on this home.Purchase Details
Similar Homes in Tampa, FL
Home Values in the Area
Average Home Value in this Area
Purchase History
| Date | Type | Sale Price | Title Company |
|---|---|---|---|
| Warranty Deed | $1,400,000 | Peer Title | |
| Interfamily Deed Transfer | -- | Attorney |
Property History
| Date | Event | Price | Change | Sq Ft Price |
|---|---|---|---|---|
| 01/28/2025 01/28/25 | Rented | $9,000 | 0.0% | -- |
| 12/12/2024 12/12/24 | Price Changed | $9,000 | -10.0% | $4 / Sq Ft |
| 10/11/2024 10/11/24 | For Rent | $10,000 | 0.0% | -- |
| 04/10/2023 04/10/23 | Sold | $1,400,000 | -2.4% | $613 / Sq Ft |
| 04/10/2023 04/10/23 | Price Changed | $1,435,000 | 0.0% | $629 / Sq Ft |
| 03/06/2023 03/06/23 | Pending | -- | -- | -- |
| 03/02/2023 03/02/23 | For Sale | $1,435,000 | -- | $629 / Sq Ft |
Tax History Compared to Growth
Tax History
| Year | Tax Paid | Tax Assessment Tax Assessment Total Assessment is a certain percentage of the fair market value that is determined by local assessors to be the total taxable value of land and additions on the property. | Land | Improvement |
|---|---|---|---|---|
| 2024 | $18,048 | $947,711 | $100 | $947,611 |
| 2023 | $16,619 | $865,714 | $100 | $865,614 |
| 2022 | $6,461 | $377,944 | $0 | $0 |
| 2021 | $6,384 | $366,936 | $0 | $0 |
| 2020 | $6,330 | $361,870 | $0 | $0 |
| 2019 | $6,227 | $353,734 | $0 | $0 |
| 2018 | $6,194 | $347,138 | $0 | $0 |
| 2017 | $6,116 | $669,178 | $0 | $0 |
| 2016 | $5,943 | $333,005 | $0 | $0 |
| 2015 | $6,007 | $330,690 | $0 | $0 |
| 2014 | $5,993 | $328,065 | $0 | $0 |
| 2013 | -- | $323,217 | $0 | $0 |
Agents Affiliated with this Home
-
Christina Navatta

Seller's Agent in 2025
Christina Navatta
PREMIER SOTHEBYS INTL REALTY
(813) 385-8510
61 Total Sales
-
Joe Sackville

Seller's Agent in 2023
Joe Sackville
SMITH & ASSOCIATES REAL ESTATE
(917) 817-5000
1 in this area
7 Total Sales
-
Stephen Gay

Seller Co-Listing Agent in 2023
Stephen Gay
SMITH & ASSOCIATES REAL ESTATE
(813) 380-4343
7 in this area
276 Total Sales
Map
Source: Stellar MLS
MLS Number: T3431023
APN: A-25-29-18-52C-000000-00941.0
- 919 Seddon Cove Way
- 1002 S Harbour Island Blvd Unit 1312
- 926 Anchorage Rd
- 927 Anchorage Rd
- 501 Knights Run Ave Unit 6104
- 501 Knights Run Ave Unit 5103
- 501 Knights Run Ave Unit 1335
- 501 Knights Run Ave Unit 1302
- 501 Knights Run Ave Unit 2106
- 501 Knights Run Ave Unit 2101
- 501 Knights Run Ave Unit 1310
- 501 Knights Run Ave Unit 1203
- 501 Knights Run Ave Unit 2119
- 501 Knights Run Ave Unit 2308
- 501 Knights Run Ave Unit 1215
- 501 Knights Run Ave Unit 1327
- 501 Knights Run Ave Unit 2120
- 450 Knights Run Ave Unit 414
- 450 Knights Run Ave Unit 1805
- 450 Knights Run Ave Unit 1704
