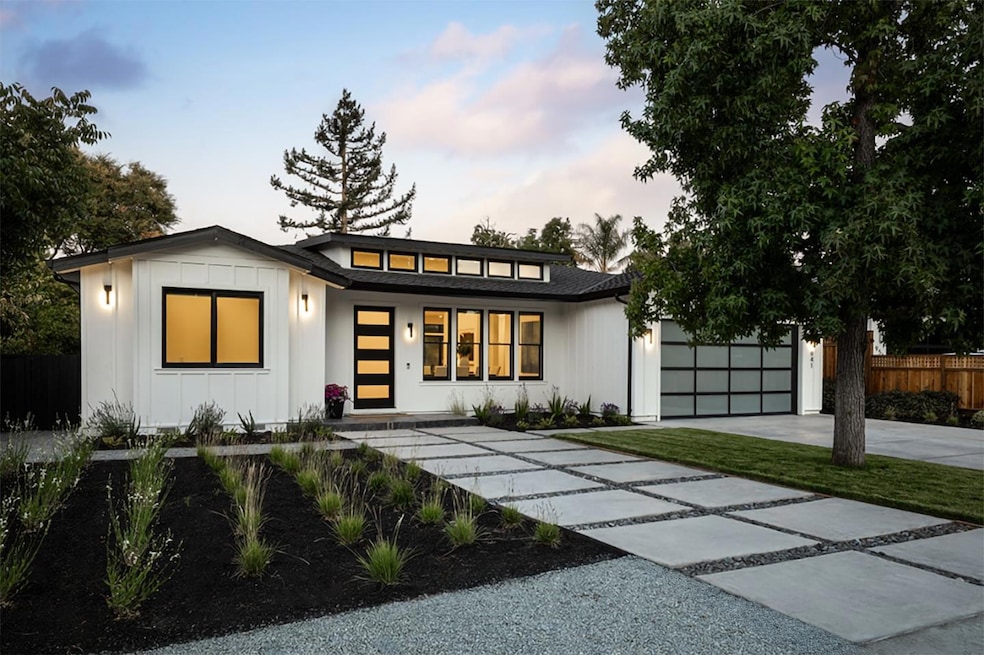941 Seena Ave Los Altos, CA 94024
Estimated payment $36,351/month
Highlights
- Popular Property
- Contemporary Architecture
- Breakfast Area or Nook
- Springer Elementary School Rated A+
- High Ceiling
- Formal Dining Room
About This Home
Cul-de-Sac Luxury in the Heart of Los Altos. Contemporary custom single-level home built in 2019 with 12-foot ceilings, skylights, and oversized windows that fill the interiors with abundant natural light. The seamless open floor plan blends formal and casual spaces designed for versatility and ease. Spacious living, dining and family rooms flow towards a chefs kitchen, with oversized island, quartzite counters, espresso cabinetry, and Thermador appliances. Five bedrooms are ideally arranged on one level, including a privately positioned junior suite for guests, au pair, or extended family. The luxurious primary suite offers a large walk-in closet, spa-like bath, and direct access to the rear yard. Professionally landscaped grounds provide entertaining patios, expansive lawn, and room for a pool, cabana, or ADU. Peaceful cul-de-sac location near Rancho Shopping Center, just 1.5 miles to downtown Los Altos, with access to acclaimed Los Altos schools.
Open House Schedule
-
Sunday, September 14, 20251:30 to 4:30 pm9/14/2025 1:30:00 PM +00:009/14/2025 4:30:00 PM +00:00Contemporary single-level home (2019) with 12-ft ceilings, skylights & open floor plan. Chef’s kitchen, 5 BDRs (junior suite, luxe primary w/spa bath). Ideally proportioned landscaped yard with room for pool/ADU. Cul-de-sac near Rancho & top schools.Add to Calendar
Home Details
Home Type
- Single Family
Est. Annual Taxes
- $52,739
Year Built
- Built in 2019
Lot Details
- 10,058 Sq Ft Lot
- Zoning described as R1 1
Parking
- 2 Car Attached Garage
Home Design
- Contemporary Architecture
- Composition Roof
- Concrete Perimeter Foundation
Interior Spaces
- 3,095 Sq Ft Home
- 1-Story Property
- High Ceiling
- Skylights
- Separate Family Room
- Formal Dining Room
Kitchen
- Breakfast Area or Nook
- Gas Oven
- Gas Cooktop
- Range Hood
- Microwave
- Kitchen Island
Bedrooms and Bathrooms
- 5 Bedrooms
- Walk-In Closet
Laundry
- Laundry Room
- Washer and Dryer
Utilities
- Forced Air Heating and Cooling System
Listing and Financial Details
- Assessor Parcel Number 189-09-052
Map
Home Values in the Area
Average Home Value in this Area
Tax History
| Year | Tax Paid | Tax Assessment Tax Assessment Total Assessment is a certain percentage of the fair market value that is determined by local assessors to be the total taxable value of land and additions on the property. | Land | Improvement |
|---|---|---|---|---|
| 2025 | $52,739 | $4,451,137 | $3,280,937 | $1,170,200 |
| 2024 | $52,739 | $4,363,860 | $3,216,605 | $1,147,255 |
| 2023 | $51,724 | $4,278,295 | $3,153,535 | $1,124,760 |
| 2022 | $50,689 | $4,194,407 | $3,091,701 | $1,102,706 |
| 2021 | $50,417 | $4,112,165 | $3,031,080 | $1,081,085 |
| 2020 | $50,630 | $4,070,000 | $3,000,000 | $1,070,000 |
| 2019 | $44,316 | $3,651,822 | $2,658,222 | $993,600 |
| 2018 | $33,080 | $2,657,100 | $2,606,100 | $51,000 |
| 2017 | $2,512 | $85,746 | $42,174 | $43,572 |
| 2016 | $2,624 | $84,066 | $41,348 | $42,718 |
| 2015 | $2,462 | $82,804 | $40,727 | $42,077 |
| 2014 | $2,393 | $81,183 | $39,930 | $41,253 |
Property History
| Date | Event | Price | Change | Sq Ft Price |
|---|---|---|---|---|
| 09/10/2025 09/10/25 | For Sale | $5,998,000 | -- | $1,938 / Sq Ft |
Purchase History
| Date | Type | Sale Price | Title Company |
|---|---|---|---|
| Grant Deed | $4,070,000 | Old Republic Title Company | |
| Deed | $2,605,000 | Old Republic Title Company | |
| Interfamily Deed Transfer | -- | None Available |
Mortgage History
| Date | Status | Loan Amount | Loan Type |
|---|---|---|---|
| Open | $1,250,000 | New Conventional |
Source: MLSListings
MLS Number: ML82020376
APN: 189-09-052
- 861 Riverside Dr
- 941 Berry Ave
- 1754 Plaza Ct
- 1709 Peartree Ln
- 1139 Cuesta Dr
- 792 Bond Way
- 763 Cuesta Dr
- 667 Cuesta Dr
- 1127 Hillslope Place
- 1355 Arbor Ave
- 1025 Border Rd
- 1654 Alison Ave
- 1231 Gronwall Ln
- 771 Sunshine Dr
- 1220 Payne Dr
- 1204 Eureka Ct
- 1599 Bonita Ave
- 384 Cuesta Dr
- 1513 Meadow Ln
- 3418 Stacey Ct
- 623 1/2 Paco Dr
- 555 Paco Dr
- 1389 Chelsea Dr
- 951 Matts Ct
- 1030 Castro St
- 2720 Diericx Dr
- 1200 Dale Ave
- 950 W El Camino Real
- 800 High School Way Unit FL2-ID890
- 950 High School Way Unit FL2-ID110
- 950 High School Way Unit FL2-ID380
- 877 Heatherstone Way Unit FL2-ID295
- 877 Heatherstone Way Unit FL2-ID1668
- 877 Heatherstone Way Unit FL2-ID442
- 877 Heatherstone Way Unit FL2-ID278
- 900 High School Way Unit FL2-ID170
- 900 High School Way Unit FL2-ID379
- 1571 W El Camino Real
- 851 Church St
- 190 E El Camino Real







