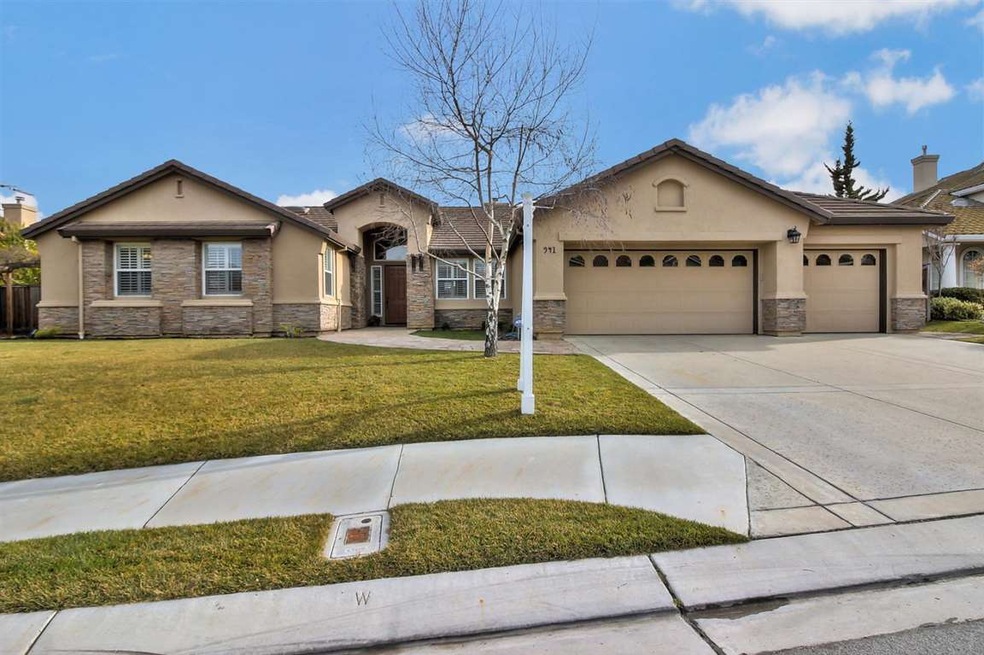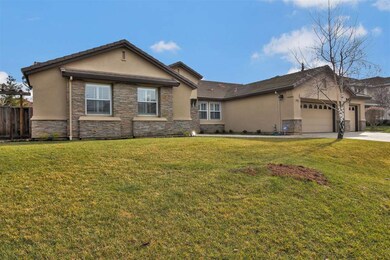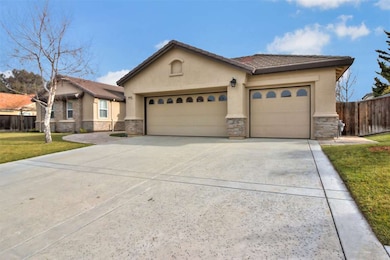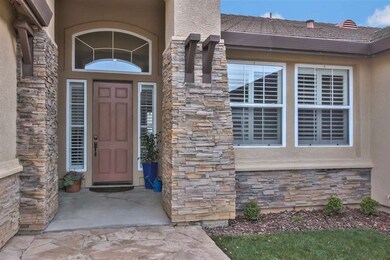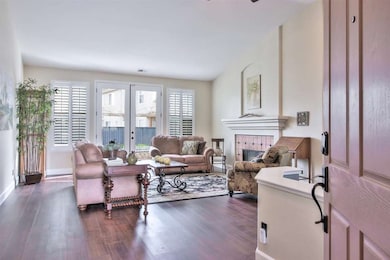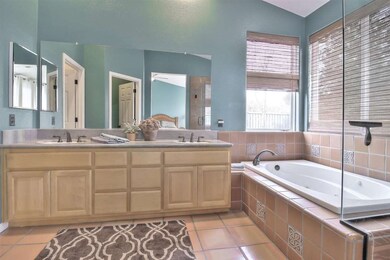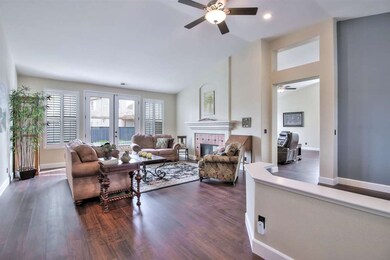
941 Stone Bridge Trail Hollister, CA 95023
Ridgemark NeighborhoodHighlights
- In Ground Spa
- Two Way Fireplace
- Outdoor Kitchen
- Primary Bedroom Suite
- Jetted Soaking Tub in Primary Bathroom
- High Ceiling
About This Home
As of December 2022Beautiful updated home in the highly coveted neighborhood of Quail Hollow. Single story plan offers 3 bedrooms plus large office/den situated on over 10,000 sq ft lot. Home features NEW laminate flooring that mimics the look of hand scraped hardwood floors, plantation shutters, newer carpets in bedrooms, whole house attic fan, and so much more. The kitchen is a gourmet chef's delight with all the bells and whistles including granite counters and gas cook top. The rear yard features a built in custom spa operated by pool equipment, a beautiful outdoor kitchen, low maintenance landscape. The garage is an extra-deep over-sized 3-car garage with openers on both doors...one is new. Schlage wireless front door lock with keypad lock/unlock codes and hooks to internet and your phone !! This home is turn-key ready for its new owners. Shows like a model. Beautiful from front yard to rear yard and everywhere in between.
Last Agent to Sell the Property
Deborah Harter
Pacific Oak Homes License #01003687 Listed on: 01/22/2018
Last Buyer's Agent
Terese Ferrara
KW Bay Area Estates License #01949191

Home Details
Home Type
- Single Family
Est. Annual Taxes
- $10,826
Year Built
- Built in 1999
Lot Details
- 10,019 Sq Ft Lot
- Kennel or Dog Run
- Wood Fence
- Level Lot
- Sprinklers on Timer
- Grass Covered Lot
- Back Yard Fenced
- Zoning described as R1/PUD
Parking
- 3 Car Garage
- Garage Door Opener
Home Design
- Slab Foundation
- Tile Roof
Interior Spaces
- 2,616 Sq Ft Home
- 1-Story Property
- High Ceiling
- Whole House Fan
- Skylights
- 2 Fireplaces
- Wood Burning Fireplace
- Two Way Fireplace
- Fireplace With Gas Starter
- Bay Window
- Separate Family Room
- Formal Dining Room
Kitchen
- Breakfast Area or Nook
- Gas Cooktop
- Range Hood
- <<microwave>>
- Dishwasher
- Granite Countertops
- Disposal
Flooring
- Carpet
- Laminate
- Tile
Bedrooms and Bathrooms
- 4 Bedrooms
- Primary Bedroom Suite
- Walk-In Closet
- Bathroom on Main Level
- Dual Sinks
- Jetted Soaking Tub in Primary Bathroom
- <<tubWithShowerToken>>
- Oversized Bathtub in Primary Bathroom
- Bathtub Includes Tile Surround
- Walk-in Shower
Laundry
- Laundry in Utility Room
- Electric Dryer Hookup
Pool
- In Ground Spa
- Spa Cover
Outdoor Features
- Balcony
- Outdoor Kitchen
- Barbecue Area
Utilities
- Forced Air Heating and Cooling System
- Vented Exhaust Fan
Listing and Financial Details
- Assessor Parcel Number 020-920-008-000
Ownership History
Purchase Details
Home Financials for this Owner
Home Financials are based on the most recent Mortgage that was taken out on this home.Purchase Details
Home Financials for this Owner
Home Financials are based on the most recent Mortgage that was taken out on this home.Purchase Details
Home Financials for this Owner
Home Financials are based on the most recent Mortgage that was taken out on this home.Purchase Details
Home Financials for this Owner
Home Financials are based on the most recent Mortgage that was taken out on this home.Purchase Details
Home Financials for this Owner
Home Financials are based on the most recent Mortgage that was taken out on this home.Purchase Details
Home Financials for this Owner
Home Financials are based on the most recent Mortgage that was taken out on this home.Purchase Details
Home Financials for this Owner
Home Financials are based on the most recent Mortgage that was taken out on this home.Purchase Details
Home Financials for this Owner
Home Financials are based on the most recent Mortgage that was taken out on this home.Purchase Details
Purchase Details
Home Financials for this Owner
Home Financials are based on the most recent Mortgage that was taken out on this home.Similar Homes in Hollister, CA
Home Values in the Area
Average Home Value in this Area
Purchase History
| Date | Type | Sale Price | Title Company |
|---|---|---|---|
| Grant Deed | $830,000 | Orange Coast Title | |
| Grant Deed | $769,000 | Chicago Title Company | |
| Interfamily Deed Transfer | -- | En Title Insurance Company | |
| Interfamily Deed Transfer | -- | Entitle Insurance Company | |
| Grant Deed | $717,500 | Chicago Title Co | |
| Grant Deed | $700,000 | Chicago Title Co | |
| Interfamily Deed Transfer | -- | None Available | |
| Grant Deed | $760,000 | Fidelity Natl Title Co Of Ca | |
| Interfamily Deed Transfer | -- | -- | |
| Corporate Deed | $370,000 | San Benito Land Title Corp |
Mortgage History
| Date | Status | Loan Amount | Loan Type |
|---|---|---|---|
| Open | $814,966 | FHA | |
| Previous Owner | $615,200 | New Conventional | |
| Previous Owner | $407,600 | New Conventional | |
| Previous Owner | $416,470 | New Conventional | |
| Previous Owner | $420,000 | New Conventional | |
| Previous Owner | $532,250 | New Conventional | |
| Previous Owner | $25,000 | Credit Line Revolving | |
| Previous Owner | $607,500 | Unknown | |
| Previous Owner | $75,000 | Credit Line Revolving | |
| Previous Owner | $288,700 | Unknown | |
| Previous Owner | $50,000 | Credit Line Revolving | |
| Previous Owner | $295,850 | No Value Available |
Property History
| Date | Event | Price | Change | Sq Ft Price |
|---|---|---|---|---|
| 12/16/2022 12/16/22 | Sold | $830,000 | -1.1% | $319 / Sq Ft |
| 11/22/2022 11/22/22 | Pending | -- | -- | -- |
| 11/13/2022 11/13/22 | For Sale | $839,000 | 0.0% | $323 / Sq Ft |
| 10/29/2022 10/29/22 | Pending | -- | -- | -- |
| 10/25/2022 10/25/22 | Price Changed | $839,000 | -6.8% | $323 / Sq Ft |
| 09/22/2022 09/22/22 | For Sale | $899,898 | 0.0% | $346 / Sq Ft |
| 08/30/2022 08/30/22 | Pending | -- | -- | -- |
| 08/04/2022 08/04/22 | Price Changed | $899,898 | -5.3% | $346 / Sq Ft |
| 07/07/2022 07/07/22 | For Sale | $949,898 | +23.5% | $366 / Sq Ft |
| 07/15/2020 07/15/20 | Sold | $769,000 | 0.0% | $294 / Sq Ft |
| 06/16/2020 06/16/20 | Pending | -- | -- | -- |
| 06/03/2020 06/03/20 | For Sale | $769,000 | +7.2% | $294 / Sq Ft |
| 05/07/2018 05/07/18 | Sold | $717,500 | -3.4% | $274 / Sq Ft |
| 03/29/2018 03/29/18 | Pending | -- | -- | -- |
| 03/23/2018 03/23/18 | Price Changed | $742,400 | -1.0% | $284 / Sq Ft |
| 01/22/2018 01/22/18 | For Sale | $749,900 | +7.1% | $287 / Sq Ft |
| 11/09/2017 11/09/17 | Sold | $700,000 | -2.1% | $268 / Sq Ft |
| 10/21/2017 10/21/17 | Pending | -- | -- | -- |
| 10/17/2017 10/17/17 | For Sale | $715,000 | 0.0% | $273 / Sq Ft |
| 09/26/2017 09/26/17 | Pending | -- | -- | -- |
| 06/24/2017 06/24/17 | For Sale | $715,000 | -- | $273 / Sq Ft |
Tax History Compared to Growth
Tax History
| Year | Tax Paid | Tax Assessment Tax Assessment Total Assessment is a certain percentage of the fair market value that is determined by local assessors to be the total taxable value of land and additions on the property. | Land | Improvement |
|---|---|---|---|---|
| 2023 | $10,826 | $830,000 | $284,000 | $546,000 |
| 2022 | $10,142 | $784,380 | $270,300 | $514,080 |
| 2021 | $10,010 | $769,000 | $265,000 | $504,000 |
| 2020 | $9,777 | $746,487 | $260,100 | $486,387 |
| 2019 | $9,505 | $731,850 | $255,000 | $476,850 |
| 2018 | $9,103 | $700,000 | $250,000 | $450,000 |
| 2017 | $8,553 | $650,000 | $240,000 | $410,000 |
| 2016 | $7,740 | $615,000 | $225,000 | $390,000 |
| 2015 | $7,706 | $615,000 | $225,000 | $390,000 |
| 2014 | $6,482 | $540,000 | $175,000 | $365,000 |
Agents Affiliated with this Home
-
Jamie Jackson

Seller's Agent in 2022
Jamie Jackson
Intero Real Estate Services
(408) 489-1332
1 in this area
27 Total Sales
-
R
Buyer's Agent in 2022
RECIP
Out of Area Office
-
Lee Schmidt

Seller's Agent in 2020
Lee Schmidt
Realty World- South County
(408) 206-7702
1 in this area
50 Total Sales
-
D
Seller's Agent in 2018
Deborah Harter
Pacific Oak Homes
-
T
Buyer's Agent in 2018
Terese Ferrara
KW Bay Area Estates
-
Renee Garner

Seller's Agent in 2017
Renee Garner
Century 21 Showcase Realtors
(831) 206-8609
31 Total Sales
Map
Source: MLSListings
MLS Number: ML81689258
APN: 020-920-008-000
- 865 Valley Oak Dr
- 861 Enterprise Rd
- 105 Rays Cir
- 2880 Grayson Ct
- 722 Marks Dr
- 2721 Grayson St
- 120 Tierra Del Sol
- 1660 Mimosa St
- 60 Dots Cir
- 270 Joes Ln
- 445 Marks Dr
- 38 Barbras Ct
- 25 Villa Pacheco Ct
- 2425 Glenview Dr
- 2351 Driftwood Ct
- 1941 Camden St
- 1751 Brighton Dr
- 1531 Brighton Dr
- 1550 Brighton Dr
- 2350 Hibiscus Dr
