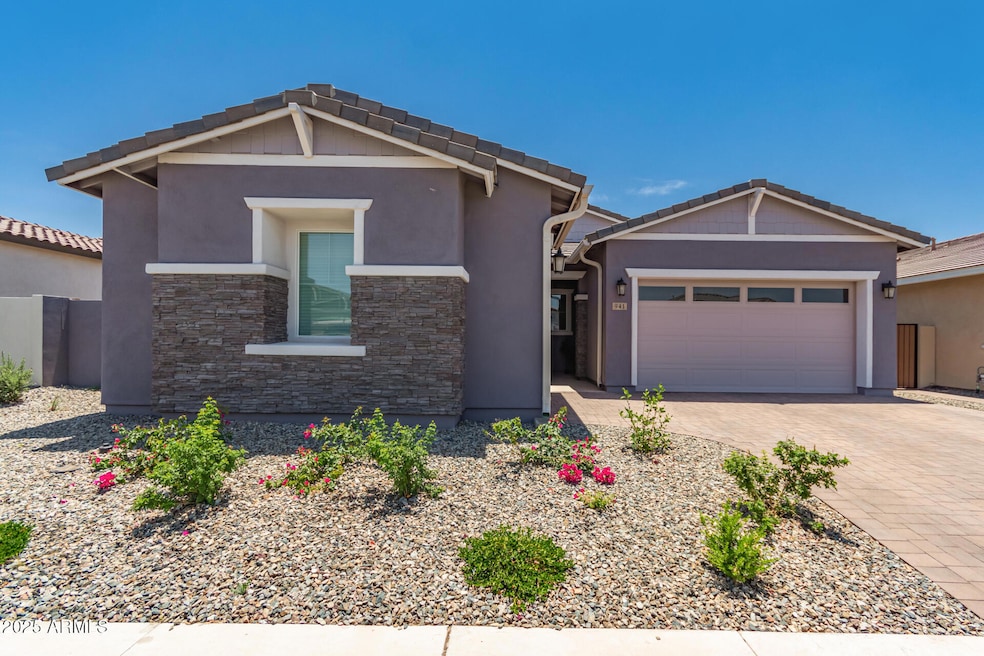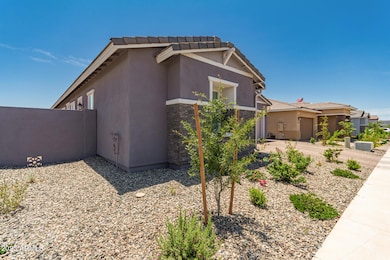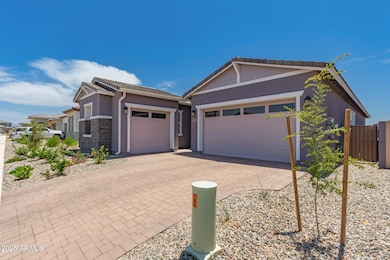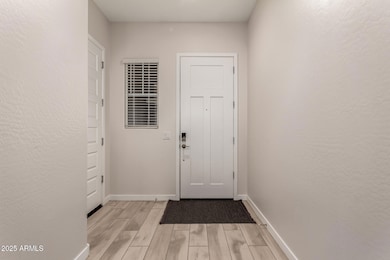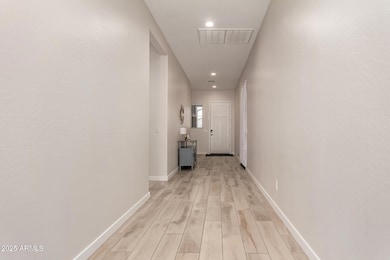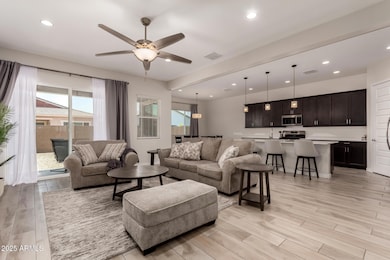941 W Treasure Trail Apache Junction, AZ 85120
Superstition Vistas NeighborhoodHighlights
- Community Lake
- Tile Flooring
- Ceiling Fan
- Furnished
- Central Air
- Bike Trail
About This Home
*MIDTERM RENTAL* Beautifully upgraded 3-bed, 2-bath home in a quiet Apache Junction neighborhood! Bright open floor plan with wood-look tile, neutral tones, and tons of natural light. The kitchen features espresso cabinets, quartz counters, stainless appliances, and a large island. Spacious primary suite with dual sinks and walk-in closet. Low-maintenance backyard with covered patio. Home includes solar panels and a Tesla charger. Please note: There is a separate but attached in-law suite that is rented out separately.
Property Details
Home Type
- Multi-Family
Year Built
- Built in 2024
Lot Details
- 8,371 Sq Ft Lot
- Block Wall Fence
Parking
- 1 Open Parking Space
- 2 Car Garage
Home Design
- Property Attached
- Tile Roof
- Stucco
Interior Spaces
- 1,955 Sq Ft Home
- 1-Story Property
- Furnished
- Ceiling Fan
- Tile Flooring
- Gas Cooktop
Bedrooms and Bathrooms
- 3 Bedrooms
- 2 Bathrooms
Laundry
- Dryer
- Washer
Schools
- Four Peaks Elementary School
- Cactus Canyon Junior High
- Apache Junction High School
Utilities
- Central Air
- Heating System Uses Natural Gas
Listing and Financial Details
- Property Available on 6/4/25
- $65 Move-In Fee
- Rent includes internet, electricity, gas, water, garbage collection
- 3-Month Minimum Lease Term
- $65 Application Fee
- Tax Lot 421
- Assessor Parcel Number 110-01-421
Community Details
Overview
- Property has a Home Owners Association
- Blossom Rock Association, Phone Number (602) 903-7516
- Blossom Rock Phase 1 Subdivision
- Community Lake
Recreation
- Bike Trail
Pet Policy
- No Pets Allowed
Map
Source: Arizona Regional Multiple Listing Service (ARMLS)
MLS Number: 6875360
- 1156 W Treasure Trail
- 1182 W Treasure Trail
- 770 Golden Ore Pass
- 829 Golden Ore Pass
- 853 Golden Ore Pass
- 852 Golden Ore Pass
- 876 Golden Ore Pass
- 1516 W Ridge Rd
- 1415 W J Waltz Way
- 1432 W Ridge Rd
- 1380 W Ridge Rd
- 1433 W Ridge Rd
- 922 W Peralta Pass
- 953 Ridge Rd
- 1032 W J Waltz Way
- 9833 S Gold Stone Trail
- 953 W Ridge Rd
- 9781 S Gold Stone Trail
- 980 W Ridge Rd
- 9809 S Gold Stone Trail
