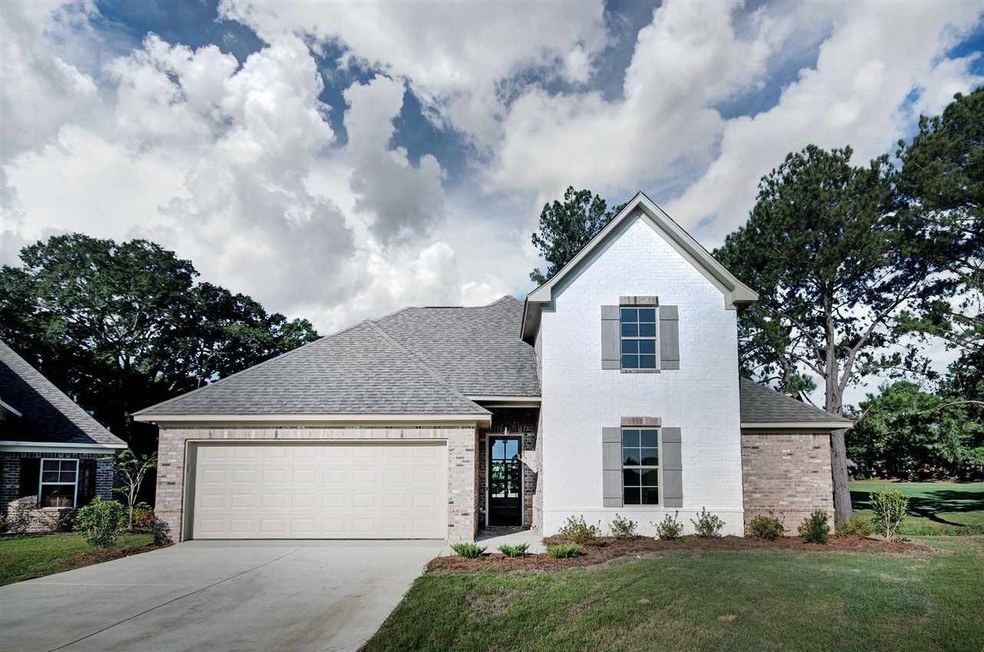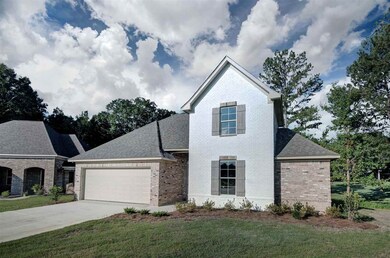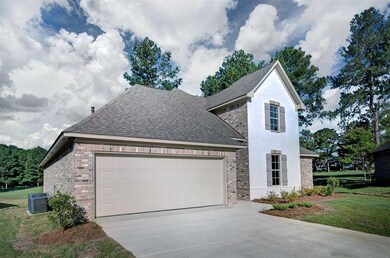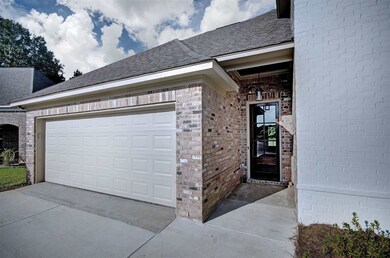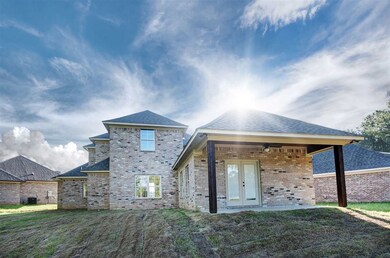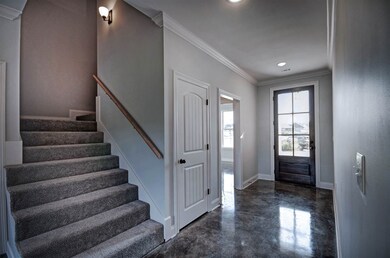
941 Willow Grande Cir Brandon, MS 39047
Estimated Value: $286,000 - $312,000
Highlights
- On Golf Course
- Clubhouse
- Acadian Style Architecture
- Northwest Rankin Elementary School Rated A
- Multiple Fireplaces
- High Ceiling
About This Home
As of March 2019Beautiful 2 story house on the golf course with beautiful view of the greens and located in a culde-sac.
Last Agent to Sell the Property
Southern Homes Real Estate License #S51502 Listed on: 08/07/2018
Last Buyer's Agent
Emily Jenkins
Three Rivers Real Estate License #B23690
Home Details
Home Type
- Single Family
Est. Annual Taxes
- $3,201
Year Built
- Built in 2018
Lot Details
- On Golf Course
- Cul-De-Sac
HOA Fees
- $20 Monthly HOA Fees
Parking
- 2 Car Attached Garage
- Garage Door Opener
Home Design
- Acadian Style Architecture
- Brick Exterior Construction
- Slab Foundation
- Architectural Shingle Roof
Interior Spaces
- 1,738 Sq Ft Home
- 2-Story Property
- High Ceiling
- Ceiling Fan
- Multiple Fireplaces
- Aluminum Window Frames
- Entrance Foyer
- Concrete Flooring
- Fire and Smoke Detector
Kitchen
- Eat-In Kitchen
- Gas Oven
- Range
- Microwave
- Dishwasher
- Trash Compactor
Bedrooms and Bathrooms
- 3 Bedrooms
- Walk-In Closet
- 3 Full Bathrooms
- Double Vanity
- Soaking Tub
Outdoor Features
- Patio
Schools
- Northwest Rankin Middle School
- Northwest Rankin High School
Utilities
- Central Heating and Cooling System
- Heating System Uses Natural Gas
- Gas Water Heater
Community Details
Overview
- Castlewoods Subdivision
Amenities
- Clubhouse
Recreation
- Golf Course Community
- Tennis Courts
- Community Pool
Ownership History
Purchase Details
Home Financials for this Owner
Home Financials are based on the most recent Mortgage that was taken out on this home.Purchase Details
Home Financials for this Owner
Home Financials are based on the most recent Mortgage that was taken out on this home.Similar Homes in Brandon, MS
Home Values in the Area
Average Home Value in this Area
Purchase History
| Date | Buyer | Sale Price | Title Company |
|---|---|---|---|
| Buchanan John A | -- | Title365 | |
| Buchanan John A | -- | -- |
Mortgage History
| Date | Status | Borrower | Loan Amount |
|---|---|---|---|
| Open | Buchanan John A | $241,600 | |
| Closed | Buchanan John A | $241,600 | |
| Previous Owner | Buchanan John A | $222,110 | |
| Previous Owner | Sky Lake Construction Llc | $150,172 |
Property History
| Date | Event | Price | Change | Sq Ft Price |
|---|---|---|---|---|
| 03/21/2019 03/21/19 | Sold | -- | -- | -- |
| 02/24/2019 02/24/19 | Pending | -- | -- | -- |
| 05/26/2018 05/26/18 | For Sale | $238,900 | -- | $137 / Sq Ft |
Tax History Compared to Growth
Tax History
| Year | Tax Paid | Tax Assessment Tax Assessment Total Assessment is a certain percentage of the fair market value that is determined by local assessors to be the total taxable value of land and additions on the property. | Land | Improvement |
|---|---|---|---|---|
| 2024 | $3,201 | $29,723 | $0 | $0 |
| 2023 | $2,863 | $26,583 | $0 | $0 |
| 2022 | $2,823 | $26,583 | $0 | $0 |
| 2021 | $2,823 | $26,583 | $0 | $0 |
| 2020 | $2,823 | $26,583 | $0 | $0 |
| 2019 | $572 | $5,250 | $0 | $0 |
| 2018 | $562 | $5,250 | $0 | $0 |
| 2017 | $281 | $2,625 | $0 | $0 |
Agents Affiliated with this Home
-
Maggi Craft

Seller's Agent in 2019
Maggi Craft
Southern Homes Real Estate
(769) 798-8855
158 Total Sales
-
E
Buyer's Agent in 2019
Emily Jenkins
Three Rivers Real Estate
Map
Source: MLS United
MLS Number: 1309097
APN: I11C000009 00750
- 162 Apple Blossom Dr
- 105 Willow Place
- 109 Willow Place
- 152 Woodlands Glen Cir
- 507 Plum Grove
- 168 Woodlands Glen Cir
- 108 Willow Crest Cir
- 126 Woodlands Glen Cir
- 812 Willow Grande Cir
- 174 Woodlands Glen Cir
- 112 Willow Crest Cir
- 862 Willow Grande Cir
- 523 Willow Valley Cir
- 528 Willow Valley Cir
- 307 Meadowview Ln
- 221 Boxwood Cir
- 214 Boxwood Cir
- 322 Woodlands Dr
- 196 Woodlands Green Dr
- 320 Woodhollow Cove
- 941 Willow Grande Cir
- 939 Willow Grande Cir
- 943 Willow Grande Cir
- 937 Willow Grande Cir
- 945 Willow Grande Cir
- 935 Willow Grande Cir
- 947 Willow Grande Cir
- 933 Willow Grande Cir
- 949 Willow Grande Cir
- 931 Willow Grande Cir
- 164 Apple Blossom Dr
- 166 Apple Blossom Dr
- 929 Willow Grande Cir
- 951 Willow Grande Cir
- 160 Apple Blossom Dr
- 168 Apple Blossom Dr
- 953 Willow Grande Cir
- 170 Apple Blossom Dr
- 158 Apple Blossom Dr
- 927 Willow Grande Cir
