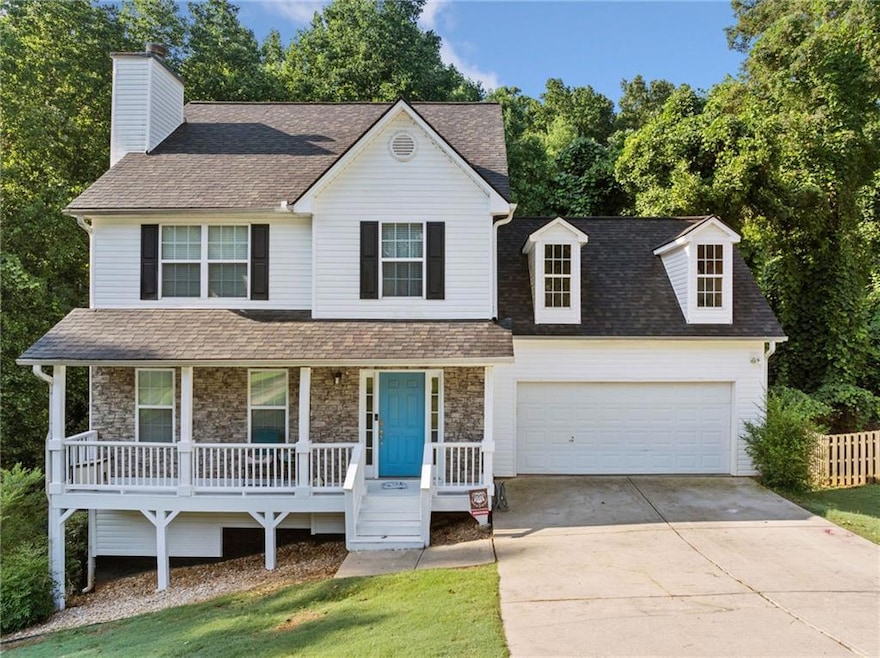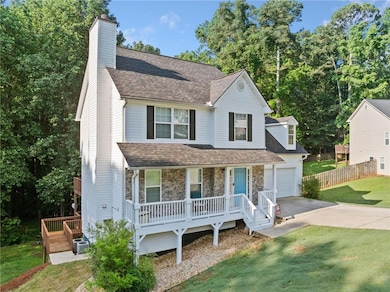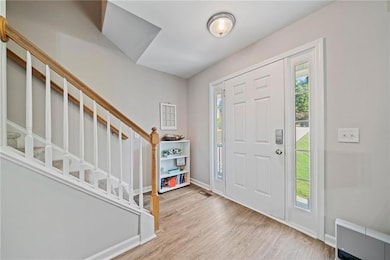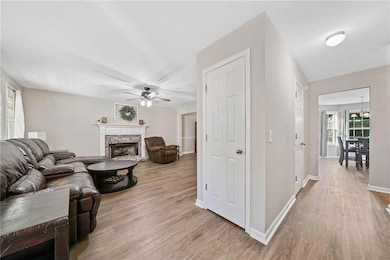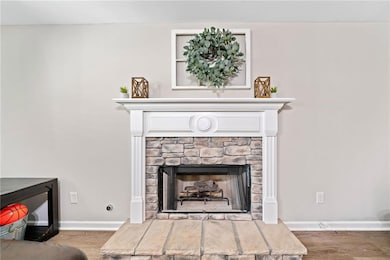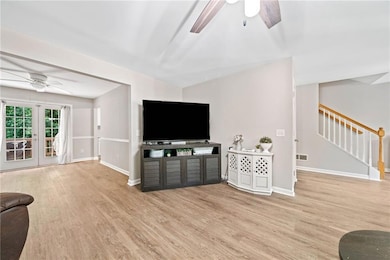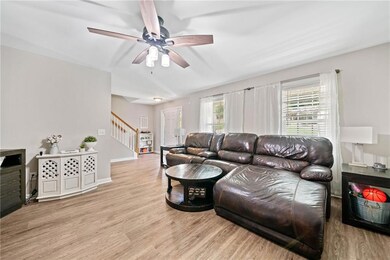Step into this charming Cape Cod–inspired gem nestled at the end of a private cul-de-sac, where a warm, welcoming covered front porch with stone accents invites you home. Inside, the main level dazzles with wide-plank hardwood flooring and fresh paint throughout, creating a bright and polished atmosphere perfect for both daily living and entertaining. The heart of the home is the family room, anchored by a cozy stone fireplace with a gas starter—ideal for relaxing evenings with loved ones. Adjacent is the eat-in kitchen with a breakfast bay window overlooking your private backyard.Upstairs, the vaulted primary suite is a peaceful haven, complete with a ceiling fan, walk-in closet, and spa-like bath featuring a separate soaking tub, shower, and double vanities. Large secondary bedrooms and a convenient upper-level laundry make everyday life a breeze. Outside, discover a rare daylight full basement stubbed for an additional bath—perfect for future expansion into a home gym, theater, or guest suite. Two-tiered decks capture serene creek and wooded views, creating a private oasis. Every morning feels tranquil with that backdrop. Popular finishes include tray ceilings, insulated windows, double vanities, elegant tile and hardwood floors, and smart zoning for heating and cooling. With a two-car garage and a spacious driveway, parking and storage are effortless. Outside of the home has been freshly painted, adding to curb appeal. Living here means enjoying top-rated Forsyth County schools and no HOA! Just minutes away, Lake Lanier offers endless recreation—launch a boat at Port Royal Marina, cast a line in Chestatee Bay, or relax at one of the lakeside parks. Downtown Gainesville beckons with its lively restaurant scene, boutique shops, community events, and the scenic Riverwalk alongside the Chattahoochee River. Outdoor enthusiasts will love nearby trails at Lake Lanier Islands and tons of green space for biking, picnicking, and paddleboarding. This move-in-ready treasure combines thoughtful upgrades, natural beauty, and unbeatable convenience. Whether you're longing for peaceful family time or lakeside adventures, this home delivers the perfect blend of comfort and lifestyle.

