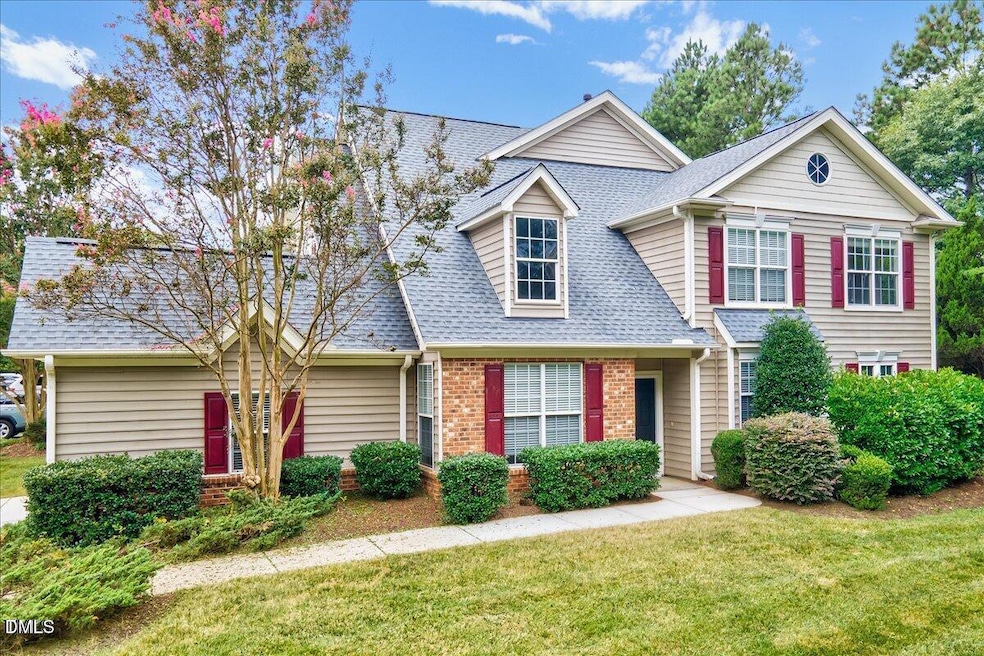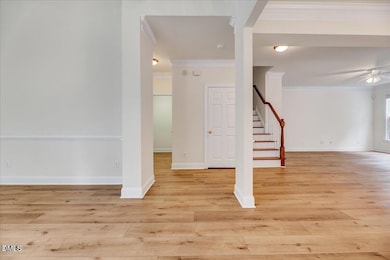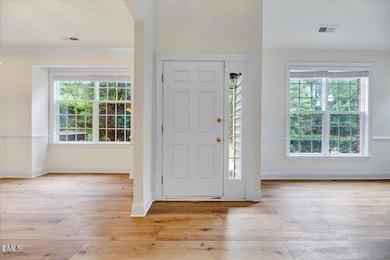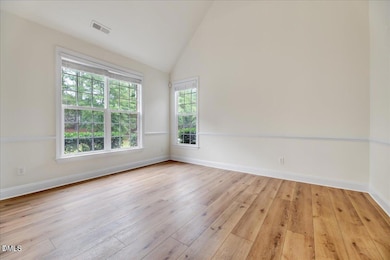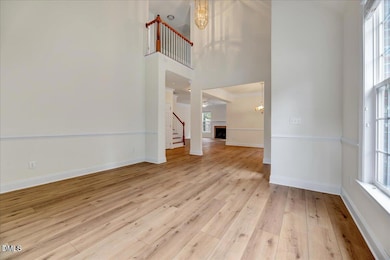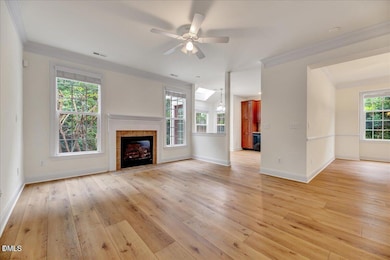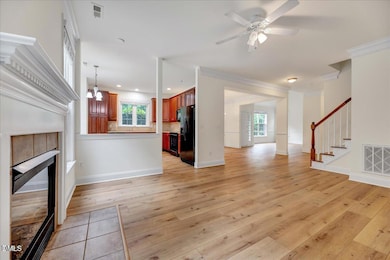9410 Harvest Acres Ct Raleigh, NC 27617
Brier Creek Neighborhood
3
Beds
2.5
Baths
2,020
Sq Ft
3,920
Sq Ft Lot
Highlights
- Golf Course Community
- Clubhouse
- No HOA
- Pine Hollow Middle School Rated A
- Deck
- Community Pool
About This Home
Incredible end unit town home! Huge open area beside townhome gives the feel of a single family home. Brier Creek basic membership included! New LVP floors in main level! New carpet upstairs! Huge master suite garden tub a & separate shower! Dining room and breakfast room! Family room & Den! Private patio! Two car garage! Washer and dryer included! Convenient to shopping, dining, I-540, I-40, RDU airport. RTP, Raleigh, Durham and Chapel Hill
Townhouse Details
Home Type
- Townhome
Est. Annual Taxes
- $3,770
Year Built
- Built in 2004
Lot Details
- 3,920 Sq Ft Lot
- 1 Common Wall
Parking
- 2 Car Attached Garage
Interior Spaces
- 2,020 Sq Ft Home
- 2-Story Property
- Ceiling Fan
- Entrance Foyer
Kitchen
- Electric Oven
- Electric Range
- Microwave
- Dishwasher
- Disposal
Flooring
- Carpet
- Luxury Vinyl Tile
Bedrooms and Bathrooms
- 3 Bedrooms
- Primary bedroom located on second floor
Laundry
- Laundry in unit
- Dryer
- Washer
Outdoor Features
- Deck
Schools
- Wake County Schools Elementary And Middle School
- Wake County Schools High School
Utilities
- Central Air
- Heating System Uses Natural Gas
Listing and Financial Details
- Security Deposit $2,100
- Property Available on 12/1/25
- Tenant pays for water
- The owner pays for association fees, management
- 12 Month Lease Term
- $75 Application Fee
Community Details
Overview
- No Home Owners Association
- Brier Creek Subdivision
- Park Phone (919) 488-3600
Amenities
- Clubhouse
Recreation
- Golf Course Community
- Tennis Courts
- Community Pool
Pet Policy
- Dogs and Cats Allowed
Map
Source: Doorify MLS
MLS Number: 10133965
APN: 0758.02-89-4263-000
Nearby Homes
- 9412 Harvest Acres Ct
- 11213 Presidio Dr
- 9503 Lost Key Ct
- 11013 Maplecroft Ct
- 9519 Dellbrook Ct
- 2511 Huntscroft Ln Unit 101
- 11124 Penderwood Ct
- 1112 Epiphany Rd
- 1018 Excite Ave
- 1103 Excite Ave
- 1013 Epiphany Rd
- 9220 Meadow Mist Ct
- 1113 Brightskies St
- 1005 Epiphany Rd
- 1001 Epiphany Rd
- 10713 Round Brook Cir
- 9208 Palm Bay Cir
- 11549 Helmond Way Unit 107
- 1016 Brightskies St
- 1032 Brightskies St
- 11010 E Lake Club
- 2521 Gordon Glen Ct Unit 103
- 2510 Friedland Place Unit 100
- 2520 Friedland Place Unit 202
- 2511 Friedland Place Unit 202
- 2511 Huntscroft Ln Unit 100
- 2511 Huntscroft Ln Unit 203
- 9244 Palm Bay Cir
- 200 Wind River Pkwy
- 100 Adelaide Cir
- 11549 Helmond Way Unit 107
- 2110 Raj Dr
- 2751 Page Rd
- 5302 Dilbagh Dr
- 9908 Jerome Ct
- 1100 Crossvine Trail
- 10300 Pine Lakes Ct
- 9915 Cleaver Ct
- 609 Tova Falls Dr
- 1118 Gemfor St
