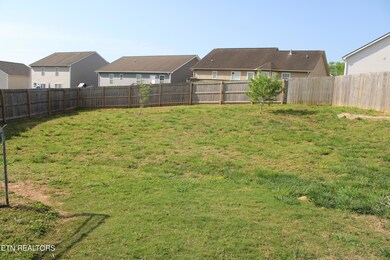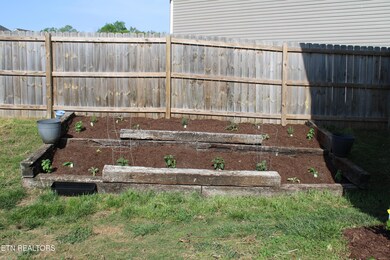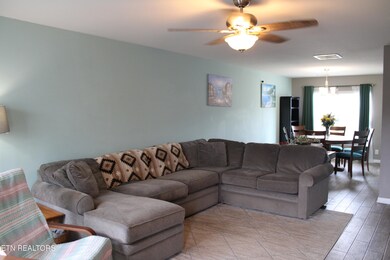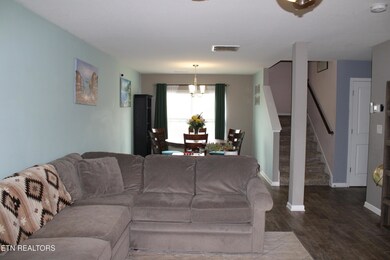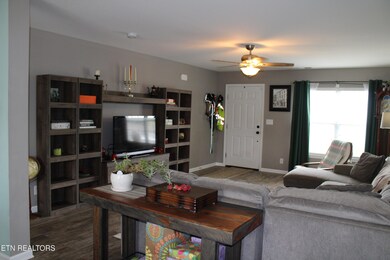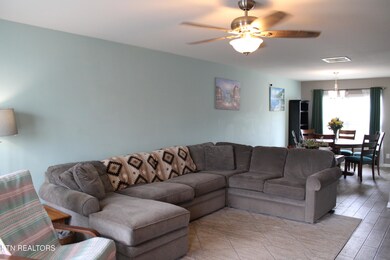
9410 Highbrooke Ln Mascot, TN 37806
Estimated payment $2,039/month
Highlights
- Traditional Architecture
- Covered patio or porch
- Cul-De-Sac
- Cathedral Ceiling
- Fenced Yard
- 2 Car Attached Garage
About This Home
Nice 4 bedroom home with large owner's bedroom and large family room! Kitchen has lots of cabinets, plenty of counter space, 2 pantries and stainless appliances (Refrigerator stays). Owner's bathroom has double sinks, walk-in shower and soaking tub! Hall bath also has double sinks. Large fenced backyard with herb garden. Zoned heat and air unit with controls upstairs and downstairs with new compressor in 2020. Spacious home in nice neighborhood! Safe in Master closet and media console in living room will stay if buyer wants them. Security system and window treatments do not convey. Buyer to verify square footage.
Home Details
Home Type
- Single Family
Est. Annual Taxes
- $873
Year Built
- Built in 2017
Lot Details
- 9,583 Sq Ft Lot
- Cul-De-Sac
- Fenced Yard
- Wood Fence
HOA Fees
- $8 Monthly HOA Fees
Parking
- 2 Car Attached Garage
- Parking Available
- Garage Door Opener
Home Design
- Traditional Architecture
- Frame Construction
- Vinyl Siding
Interior Spaces
- 2,101 Sq Ft Home
- Cathedral Ceiling
- Ceiling Fan
- Vinyl Clad Windows
- Family Room
- Combination Dining and Living Room
- Storage Room
- Washer and Dryer Hookup
- Utility Room
- Fire and Smoke Detector
Kitchen
- Eat-In Kitchen
- Range
- Microwave
- Dishwasher
- Disposal
Flooring
- Carpet
- Tile
- Vinyl
Bedrooms and Bathrooms
- 4 Bedrooms
- Walk-In Closet
- Walk-in Shower
Outdoor Features
- Covered patio or porch
Utilities
- Zoned Heating and Cooling System
- Heat Pump System
- Internet Available
Community Details
- River Meadow Unit 1 Subdivision
- Mandatory home owners association
Listing and Financial Details
- Assessor Parcel Number 052DB075
Map
Home Values in the Area
Average Home Value in this Area
Tax History
| Year | Tax Paid | Tax Assessment Tax Assessment Total Assessment is a certain percentage of the fair market value that is determined by local assessors to be the total taxable value of land and additions on the property. | Land | Improvement |
|---|---|---|---|---|
| 2024 | $873 | $56,200 | $0 | $0 |
| 2023 | $873 | $56,200 | $0 | $0 |
| 2022 | $873 | $56,200 | $0 | $0 |
| 2021 | $902 | $42,550 | $0 | $0 |
| 2020 | $902 | $42,550 | $0 | $0 |
| 2019 | $902 | $42,550 | $0 | $0 |
| 2018 | $902 | $42,550 | $0 | $0 |
| 2017 | $80 | $3,750 | $0 | $0 |
| 2016 | $87 | $0 | $0 | $0 |
| 2015 | $87 | $0 | $0 | $0 |
| 2014 | $87 | $0 | $0 | $0 |
Property History
| Date | Event | Price | Change | Sq Ft Price |
|---|---|---|---|---|
| 04/25/2025 04/25/25 | Pending | -- | -- | -- |
| 04/22/2025 04/22/25 | For Sale | $349,900 | -- | $167 / Sq Ft |
Purchase History
| Date | Type | Sale Price | Title Company |
|---|---|---|---|
| Warranty Deed | $225,000 | Crown Title | |
| Warranty Deed | $234,000 | None Available |
Mortgage History
| Date | Status | Loan Amount | Loan Type |
|---|---|---|---|
| Open | $198,000 | New Conventional | |
| Previous Owner | $40,315 | FHA |
Similar Homes in the area
Source: East Tennessee REALTORS® MLS
MLS Number: 1298269
APN: 052DB-075
- 9448 River Cane Rd
- 9407 Cornflower Ln
- 9324 Number Four Dr
- 000 Mascot Rd
- 8634 Shackleford Ln
- 601 Running Brook Dr
- 8539 N Ruggles Ferry Pike
- 9357 Gabrielle Rd
- 816 Commonwealth Ave
- 2403 Shipetown Rd
- 9360 Gabrielle Rd
- 8910 B Dr
- 9832 Clift Rd
- 8500 N Ruggles Ferry Pike
- 2704 Shipetown Rd
- 8631 Mascot Rd
- 303 Andrew Johnson Hwy
- 8616 Mascot Rd
- 8914 Three Points Rd
- 1311 Andrew Johnson Hwy

