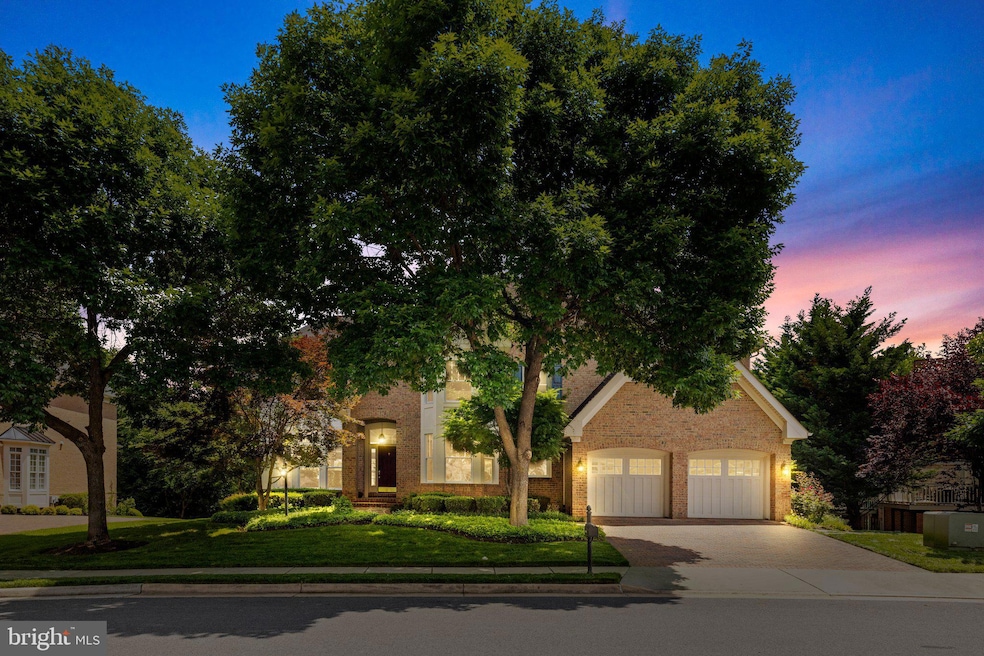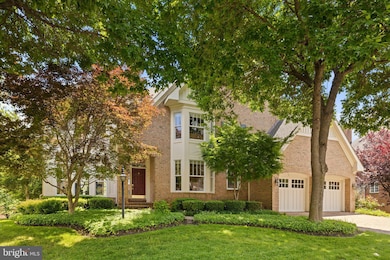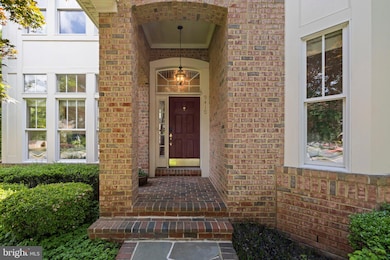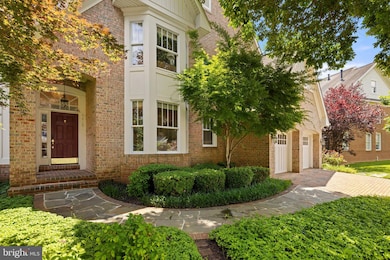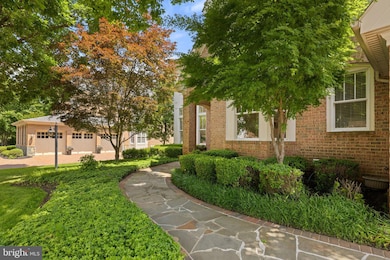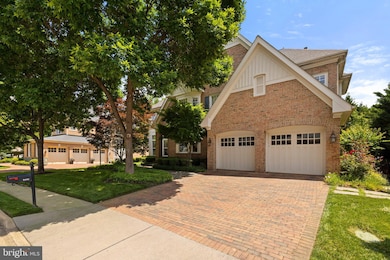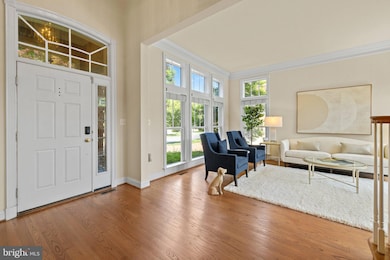
9410 Old Reserve Way Fairfax, VA 22031
Estimated payment $10,378/month
Highlights
- Pool and Spa
- Open Floorplan
- Deck
- Johnson Middle School Rated A
- Dual Staircase
- Recreation Room
About This Home
ALL BRICK HOME - POOL & SPA!! With over 6000 sq.ft., the unique "Galloway" design is one of the largest homes in Pickett’s Reserve. Featuring tall windows with transoms and 9-13’ ceilings that flood the home with light, the 3 + finished levels include 6 bedrooms, cook's kitchen w/butler's pantry, over-sized island, and a family room w/coffered ceiling & fireplace. On the stairs up from the living room is a mezzanine level library with a glass door entry and a two-story window. The upper level has four bedrooms including the primary bedroom/sitting room with a fireplace and bathroom that consists of two separate baths, each equipped with its own vanity and water closet, divided by a large frameless shower accessible from both sides. There is also a soaking tub on one side. The full walkout lower level includes two more bedrooms, a full bath and spacious recreation room that opens to a pool and spa made private from neighboring houses by mature trees and lush landscaping................
Located on the eastern edge of Fairfax City, Pickett's Reserve is an enclave of semi-custom homes, built by award winning Courtland Homes. With a land plan that emphasizes curvilinear streets & sidewalks and with an abundance of landscaping and street trees, the natural setting is complemented by the varied architecture of 88 homes, all built with 4 sides brick, wood garage doors and brick paver driveways. Brick extends to the driveways, crosswalks and lead walks. The large variety of house types and facades is not often found in newer communities and definitely sets Pickett’s Reserve apart from other neighborhoods.
..............................Pickett's Reserve is just a few miles from historic Fairfax City, the Vienna Metro, 495, 66, Tysons, the Mosaic District and Fairfax Inova Hospital.
Home Details
Home Type
- Single Family
Est. Annual Taxes
- $13,213
Year Built
- Built in 2006
Lot Details
- 8,360 Sq Ft Lot
- West Facing Home
- Stone Retaining Walls
- Extensive Hardscape
- Backs to Trees or Woods
- Back Yard Fenced and Front Yard
- Property is in very good condition
- Property is zoned PD-R
HOA Fees
- $83 Monthly HOA Fees
Parking
- 2 Car Attached Garage
- Front Facing Garage
- Garage Door Opener
- Brick Driveway
Home Design
- Traditional Architecture
- Brick Exterior Construction
- Poured Concrete
- Architectural Shingle Roof
- Concrete Perimeter Foundation
- Copper Plumbing
Interior Spaces
- Property has 3 Levels
- Open Floorplan
- Dual Staircase
- Built-In Features
- Crown Molding
- Tray Ceiling
- Vaulted Ceiling
- Ceiling Fan
- Recessed Lighting
- 2 Fireplaces
- Fireplace Mantel
- Gas Fireplace
- Double Pane Windows
- Double Hung Windows
- Bay Window
- Window Screens
- French Doors
- Six Panel Doors
- Family Room Off Kitchen
- Living Room
- Formal Dining Room
- Recreation Room
- Storage Room
Kitchen
- Breakfast Area or Nook
- Eat-In Kitchen
- Built-In Self-Cleaning Oven
- Cooktop<<rangeHoodToken>>
- <<builtInMicrowave>>
- Dishwasher
- Stainless Steel Appliances
- Kitchen Island
- Disposal
Flooring
- Wood
- Carpet
- Ceramic Tile
Bedrooms and Bathrooms
- En-Suite Primary Bedroom
- Walk-In Closet
- Soaking Tub
- Walk-in Shower
Laundry
- Laundry on main level
- Electric Dryer
- Washer
Improved Basement
- Heated Basement
- Walk-Out Basement
- Interior and Exterior Basement Entry
- Sump Pump
- Basement Windows
Pool
- Pool and Spa
- Concrete Pool
- In Ground Pool
- Fence Around Pool
Outdoor Features
- Deck
- Patio
- Exterior Lighting
- Rain Gutters
Schools
- Daniels Run Elementary School
- Lanier Middle School
- Fairfax High School
Utilities
- Forced Air Heating and Cooling System
- Underground Utilities
- 200+ Amp Service
- 60 Gallon+ Natural Gas Water Heater
- Municipal Trash
Additional Features
- Doors with lever handles
- Suburban Location
Listing and Financial Details
- Assessor Parcel Number 58 1 27 027
Community Details
Overview
- Association fees include common area maintenance, management
- Pickett's Reserve HOA
- Built by Courtland Homes
- Pickett's Reserve Subdivision, Galloway Floorplan
Amenities
- Common Area
Recreation
- Jogging Path
Map
Home Values in the Area
Average Home Value in this Area
Tax History
| Year | Tax Paid | Tax Assessment Tax Assessment Total Assessment is a certain percentage of the fair market value that is determined by local assessors to be the total taxable value of land and additions on the property. | Land | Improvement |
|---|---|---|---|---|
| 2024 | $13,214 | $1,282,900 | $325,100 | $957,800 |
| 2023 | $13,150 | $1,282,900 | $325,100 | $957,800 |
| 2022 | $12,492 | $1,236,800 | $315,600 | $921,200 |
| 2021 | $12,845 | $1,194,900 | $315,600 | $879,300 |
| 2020 | $12,845 | $1,194,900 | $315,600 | $879,300 |
| 2019 | $12,507 | $1,165,600 | $315,600 | $850,000 |
| 2018 | $12,485 | $1,177,800 | $315,600 | $862,200 |
| 2017 | $6,746 | $1,272,900 | $315,600 | $957,300 |
| 2016 | $6,759 | $1,272,900 | $315,600 | $957,300 |
| 2015 | $13,391 | $1,272,900 | $315,600 | $957,300 |
| 2014 | $12,928 | $1,243,100 | $315,200 | $927,900 |
Property History
| Date | Event | Price | Change | Sq Ft Price |
|---|---|---|---|---|
| 07/03/2025 07/03/25 | Price Changed | $1,660,000 | -3.8% | $273 / Sq Ft |
| 06/07/2025 06/07/25 | For Sale | $1,725,000 | +38.1% | $283 / Sq Ft |
| 09/27/2013 09/27/13 | Sold | $1,249,500 | 0.0% | $218 / Sq Ft |
| 04/26/2013 04/26/13 | Pending | -- | -- | -- |
| 04/19/2013 04/19/13 | For Sale | $1,249,500 | -- | $218 / Sq Ft |
Purchase History
| Date | Type | Sale Price | Title Company |
|---|---|---|---|
| Warranty Deed | $1,249,500 | -- | |
| Special Warranty Deed | $1,264,026 | -- |
Mortgage History
| Date | Status | Loan Amount | Loan Type |
|---|---|---|---|
| Open | $1,148,062 | VA | |
| Previous Owner | $600,000 | Credit Line Revolving | |
| Previous Owner | $1,000,000 | New Conventional |
Similar Homes in Fairfax, VA
Source: Bright MLS
MLS Number: VAFC2006328
APN: 58-1-27-027
- 9507 Shelly Krasnow Ln
- 3486 Barristers Keepe Cir
- 3530 Schuerman House Dr
- 3402 Albion Ct
- 3509 Sutton Heights Cir
- 9368 Tovito Dr
- 3536 Sutton Heights Cir
- 9321 Convento Terrace
- 3546 Sutton Heights Cir
- 9319 Convento Terrace
- 9450 Silver King Ct Unit 204
- 9317 Convento Terrace
- 9430 Silver King Ct Unit 410
- 9353 Tovito Dr
- 9350 Tovito Dr
- 9130 Saint Marks Place
- 9461 Fairfax Blvd Unit 104
- 9481 Fairfax Blvd Unit 103
- 3408 Barkley Dr
- 9110 Glenbrook Rd
- 3530 Schuerman House Dr
- 9104 Hamilton Dr
- 9445 Fairfax Blvd Unit 303
- 9495 Fairfax Blvd Unit 301
- 3500 Barkley Dr
- 9447 Fairfax Blvd Unit 301
- 3895 Bradwater St
- 9450 Fairfax Blvd
- 3814 Lyndhurst Dr Unit 103
- 9312 Silver Mill Place
- 3962 Wilcoxson Dr Unit Patio Apartment
- 3963 Persimmon Dr
- 9230 Annhurst St
- 3125 Blue Barn Way
- 9555 Blake Ln
- 9136-9140 Barrick St
- 9860 Fairfax Square
- 3620 Heritage Ln
- 3036 White Birch Ct
- 3090 Sassafras Ct
