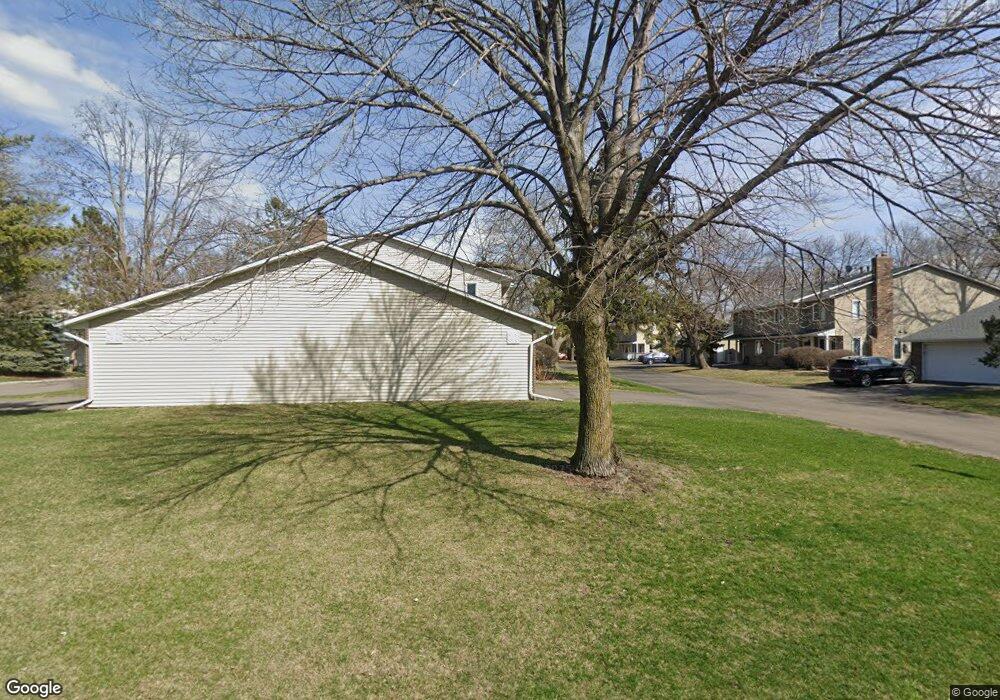9410 Ranchview Ln N Maple Grove, MN 55369
Estimated Value: $229,000 - $239,034
2
Beds
2
Baths
1,092
Sq Ft
$213/Sq Ft
Est. Value
About This Home
This home is located at 9410 Ranchview Ln N, Maple Grove, MN 55369 and is currently estimated at $232,509, approximately $212 per square foot. 9410 Ranchview Ln N is a home located in Hennepin County with nearby schools including Fernbrook Elementary School, Osseo Middle School, and Maple Grove Senior High School.
Ownership History
Date
Name
Owned For
Owner Type
Purchase Details
Closed on
Jun 30, 2017
Sold by
Dewitt Robert A and Ivascu Rachel E
Bought by
Obrien Dylan J
Current Estimated Value
Home Financials for this Owner
Home Financials are based on the most recent Mortgage that was taken out on this home.
Original Mortgage
$114,000
Outstanding Balance
$94,845
Interest Rate
3.94%
Mortgage Type
New Conventional
Estimated Equity
$137,664
Purchase Details
Closed on
Aug 23, 2002
Sold by
Kangas Jody A and Kangas Richard
Bought by
Dewitt Robert A
Purchase Details
Closed on
Oct 15, 1999
Sold by
Yorks Susan C
Bought by
Neuman Jody A
Purchase Details
Closed on
Aug 14, 1998
Sold by
Moriarty Maurice and Moriarty Barbara J
Bought by
Yorks Susan C
Create a Home Valuation Report for This Property
The Home Valuation Report is an in-depth analysis detailing your home's value as well as a comparison with similar homes in the area
Home Values in the Area
Average Home Value in this Area
Purchase History
| Date | Buyer | Sale Price | Title Company |
|---|---|---|---|
| Obrien Dylan J | $142,500 | All American Title Co | |
| Dewitt Robert A | $140,000 | -- | |
| Neuman Jody A | $89,000 | -- | |
| Yorks Susan C | $72,000 | -- |
Source: Public Records
Mortgage History
| Date | Status | Borrower | Loan Amount |
|---|---|---|---|
| Open | Obrien Dylan J | $114,000 |
Source: Public Records
Tax History Compared to Growth
Tax History
| Year | Tax Paid | Tax Assessment Tax Assessment Total Assessment is a certain percentage of the fair market value that is determined by local assessors to be the total taxable value of land and additions on the property. | Land | Improvement |
|---|---|---|---|---|
| 2024 | $2,546 | $220,800 | $74,500 | $146,300 |
| 2023 | $2,370 | $206,400 | $58,600 | $147,800 |
| 2022 | $1,999 | $194,000 | $40,400 | $153,600 |
| 2021 | $1,858 | $172,600 | $42,400 | $130,200 |
| 2020 | $1,816 | $159,300 | $34,900 | $124,400 |
| 2019 | $1,723 | $149,500 | $33,700 | $115,800 |
| 2018 | $1,693 | $136,300 | $29,800 | $106,500 |
| 2017 | $1,599 | $122,200 | $32,000 | $90,200 |
| 2016 | $1,420 | $109,700 | $27,000 | $82,700 |
| 2015 | $1,429 | $107,800 | $27,000 | $80,800 |
| 2014 | -- | $95,900 | $28,000 | $67,900 |
Source: Public Records
Map
Nearby Homes
- 9452 Ranchview Ln N
- 9340 Ranchview Ln N
- 9307 Niagara Ln N
- 9246 Shenandoah Ln N
- 9142 Lanewood Ln N
- 14691 94th Place N
- 10625 Juneau Ln N
- 9190 Archer Ln N
- 9062 Archer Ln N
- 11050 Archer Ct N
- 10523 Harbor Ln N
- 10535 Harbor Ln N
- 9180 Comstock Ln N
- 9165 Comstock Ln N Unit 204
- 8858 Comstock Ct
- 16863 90th Ct N
- 8566 Quarles Rd
- 9275 Holly Ln N
- 9245 Holly Ln N Unit 704
- 9440 Jewel Ln N
- 9430 Ranchview Ln N
- 9412 Ranchview Ln N
- 9390 Ranchview Ln N
- 9432 Ranchview Ln N
- 9392 Ranchview Ln N
- 9450 Ranchview Ln N
- 9370 Ranchview Ln N
- 9436 Ranchview Ln N
- 9411 Ranchview Ln N
- 9372 Ranchview Ln N
- 9391 Ranchview Ln N
- 9396 Ranchview Ln N
- 9460 Ranchview Ln N
- 9462 Ranchview Ln N
- 9456 Ranchview Ln N
- 9371 Ranchview Ln N
- 9451 Ranchview Ln N
- 9376 Ranchview Ln N
- 9418 Ranchview Ln N
- 9360 Ranchview Ln N
