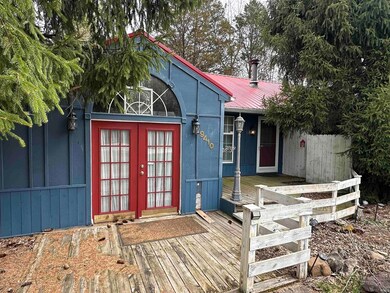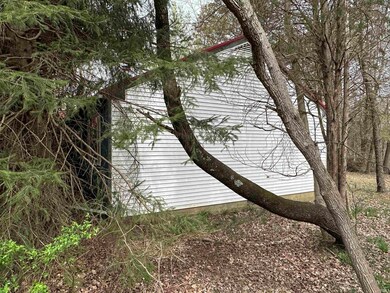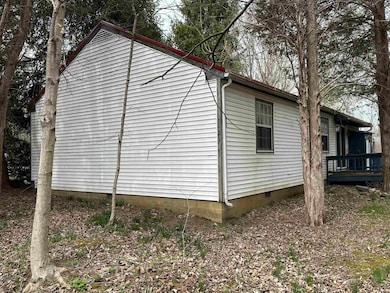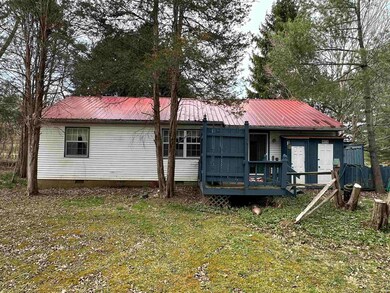9410 Wolfe Cemetery Rd Georgetown, IN 47122
Estimated payment $1,220/month
Highlights
- RV Parking in Community
- Partially Wooded Lot
- Great Room
- Georgetown Elementary School Rated A-
- Corner Lot
- Workshop
About This Home
WELCOME HOME TO THIS LOVELY COUNTRY COTTAGE THAT OFFERS EASY COMMUTES TO MULTIPLE LOCATIONS IN INDIANA AND KENTUCKY AREAS. THIS 2 BEDROOM, 1.5 BATHROOM RANCH OFFERS AN EAT IN KITCHEN, LIVING ROOM W/ FIREPLACE, FAMILY ROOM, EXIT TO REAR DECK IS OFF OF KITCHEN/DINING AREA, LARGE OUTBUILDING/WORKSHOP, AND A LOVELY LEVEL AND PARTIALLY WOODED LOT. ENJOY THE FRONT PATIO AREA WITH SHRUBBERY SURROUND. CONCRETED DRIVEWAY OFFERS TONS OF OFF STREET PARKING. NEARLY A HALF AN ACRE IS INCLUDED APPLIANCES AND WINDOW TREATMENTS WILL REMAIN WITH THE HOME. ONE YEAR HSA HOME WARRANTY IS ALSO INCLUDED.
Listing Agent
Williams Carpenter Realtors Brokerage Phone: 812-583-2274 Listed on: 04/01/2025

Home Details
Home Type
- Single Family
Est. Annual Taxes
- $1,232
Year Built
- Built in 1991
Lot Details
- 0.43 Acre Lot
- Rural Setting
- Decorative Fence
- Corner Lot
- Level Lot
- Partially Wooded Lot
Home Design
- Metal Roof
- Wood Siding
- Metal Siding
- Vinyl Construction Material
Interior Spaces
- 1,376 Sq Ft Home
- 1-Story Property
- Great Room
- Living Room with Fireplace
- Workshop
- Fire and Smoke Detector
Kitchen
- Eat-In Kitchen
- Electric Oven or Range
- Laminate Countertops
Flooring
- Carpet
- Laminate
- Vinyl
Bedrooms and Bathrooms
- 2 Bedrooms
- En-Suite Primary Bedroom
- Bathtub with Shower
Laundry
- Laundry on main level
- Washer and Electric Dryer Hookup
Basement
- Sump Pump
- Block Basement Construction
- Crawl Space
Parking
- Gravel Driveway
- Off-Street Parking
Schools
- Georgetown Elementary School
- Highland Hills Middle School
- Floyd Central High School
Utilities
- Forced Air Heating and Cooling System
- Heat Pump System
- Septic System
- Cable TV Available
Community Details
- RV Parking in Community
Listing and Financial Details
- Home warranty included in the sale of the property
- Assessor Parcel Number 22-02-03-200-284.000-002
Map
Home Values in the Area
Average Home Value in this Area
Tax History
| Year | Tax Paid | Tax Assessment Tax Assessment Total Assessment is a certain percentage of the fair market value that is determined by local assessors to be the total taxable value of land and additions on the property. | Land | Improvement |
|---|---|---|---|---|
| 2024 | $1,433 | $193,200 | $33,500 | $159,700 |
| 2023 | $1,995 | $178,300 | $33,500 | $144,800 |
| 2022 | $1,113 | $158,800 | $33,500 | $125,300 |
| 2021 | $998 | $147,500 | $33,500 | $114,000 |
| 2020 | $914 | $137,800 | $33,500 | $104,300 |
| 2019 | $884 | $137,800 | $33,500 | $104,300 |
| 2018 | $698 | $120,800 | $33,500 | $87,300 |
| 2017 | $781 | $121,400 | $33,500 | $87,900 |
| 2016 | $733 | $122,600 | $33,500 | $89,100 |
| 2014 | $613 | $106,400 | $33,500 | $72,900 |
| 2013 | -- | $100,200 | $33,500 | $66,700 |
Property History
| Date | Event | Price | List to Sale | Price per Sq Ft |
|---|---|---|---|---|
| 12/08/2025 12/08/25 | For Sale | $215,000 | 0.0% | $156 / Sq Ft |
| 12/02/2025 12/02/25 | Off Market | $215,000 | -- | -- |
| 09/23/2025 09/23/25 | Price Changed | $215,000 | -4.4% | $156 / Sq Ft |
| 04/01/2025 04/01/25 | For Sale | $225,000 | -- | $164 / Sq Ft |
Purchase History
| Date | Type | Sale Price | Title Company |
|---|---|---|---|
| Warranty Deed | $230,000 | None Listed On Document | |
| Warranty Deed | -- | -- |
Mortgage History
| Date | Status | Loan Amount | Loan Type |
|---|---|---|---|
| Open | $100,265 | New Conventional |
Source: Indiana Regional MLS
MLS Number: 202510725
APN: 22-02-03-200-284.000-002
- 9180 Robin Rd
- 9039 Richland Dr
- 7001 - LOT 971 Mitsch Ln
- 6614 State Road 64 Vacant Land
- 7003- LOT 970 Mitsch Ln
- 7005- LOT 969 Mitsch Ln
- 1232 Walts Rd
- 8048 Hudson Ln
- 8026 Hudson Ln
- 8024 Hudson Ln
- 8031 Hudson Ln
- 0 Areva Dr Unit 2025012155
- 491 Baylor Wissman Rd
- 1034 Brookstone Ct
- 8878 Highland Lake Dr
- 7440 Corydon Ridge Rd NE
- 7014 Dylan Cir
- 2022 Brookstone Way
- 7790 Corydon Ridge Rd NE
- 3006 Zachary Trail
- 1744 Kepley Rd Unit 1744 Kepley Rd
- 8031 Hudson Ln
- 1151 Knob Hill Blvd
- 6717 Highway 150
- 9815 Us-150
- 4023 Tanglewood Dr
- 6440 Highway 135 NE Unit Duplex A
- 301 Amburgey Dr
- 2702 Paoli Pike
- 811 W 8th St
- 739 W 8th St Unit 2
- 100 Mills Ln
- 2615-2715 Green Valley Rd
- 1226 Naghel St Unit 2
- 630 W 8th St
- 2406 Green Valley
- 600 Country Club Dr
- 1810 Graybrook Ln
- 2313 Grant Line Rd
- 718 Academy Dr






