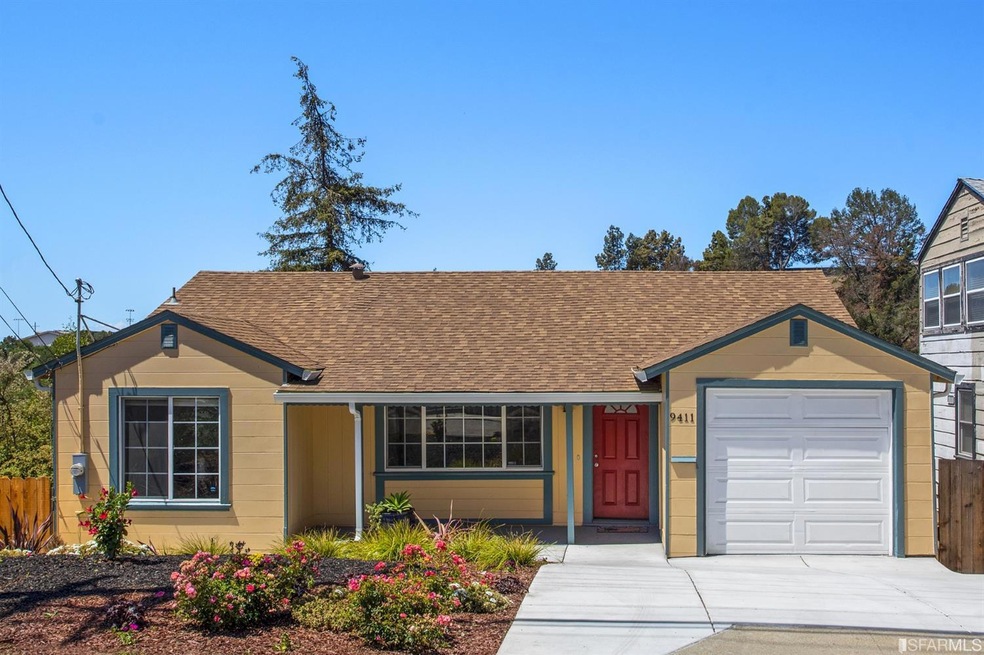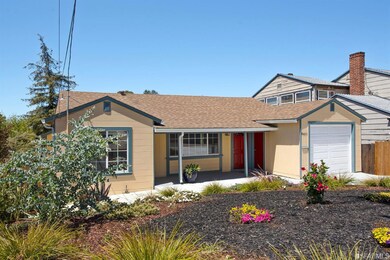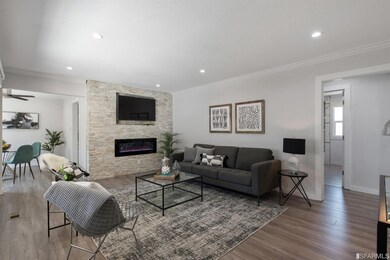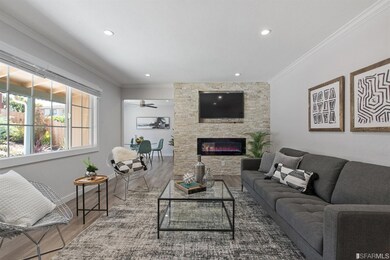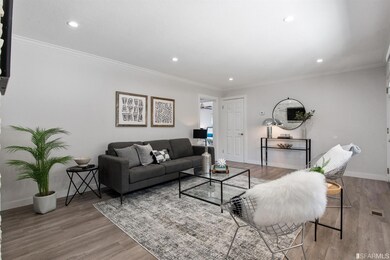
9411 Castlewood St Oakland, CA 94605
Oak Knoll NeighborhoodHighlights
- Quartz Countertops
- Breakfast Area or Nook
- Living Room
- Home Office
- Workshop
- Storage Room
About This Home
As of April 2025For those looking to get closer to nature, this is it! On the upper level, you are greeted by a comfortable living room space that flows naturally into the dining/kitchen area. The spacious kitchen is perfect for chefs that enjoy cooking while entertaining guests, and offers Quartz countertops, Mosaic tile backsplash, and s/s appliances. Through the kitchen, you will arrive at the light-filled breakfast nook with access to a private patio adjacent. The upper level is complete with two generous bedrooms, and a remodeled full bath. The lower level provides tons of flexibility for use as a family room, guest bedroom, or in-law quarters, and has a separate entrance for those seeking investment potential. This home sits on a 7000 sq ft lot and has a sunny backyard, perfect for hosting BBQs and has potential for growing fruits or vegetables. This home is conveniently accessible to the 580 freeway and is within walking distance to Bishop O' Dowd. Virtual Tour @ www.oaklanddwelling.com
Last Agent to Sell the Property
Kinetic Real Estate License #01995348 Listed on: 06/11/2021
Home Details
Home Type
- Single Family
Est. Annual Taxes
- $15,043
Year Built
- Built in 1948 | Remodeled
Home Design
- Combination Foundation
- Shingle Roof
Interior Spaces
- 2 Full Bathrooms
- 2,291 Sq Ft Home
- 1-Story Property
- Living Room
- Dining Room
- Home Office
- Workshop
- Storage Room
- Basement Fills Entire Space Under The House
Kitchen
- Breakfast Area or Nook
- Free-Standing Gas Range
- Dishwasher
- Quartz Countertops
Laundry
- Laundry closet
- Dryer
- Washer
Parking
- 1 Car Garage
- Front Facing Garage
- Open Parking
Additional Features
- 7,000 Sq Ft Lot
- Central Heating
Listing and Financial Details
- Assessor Parcel Number 043A475102000
Ownership History
Purchase Details
Home Financials for this Owner
Home Financials are based on the most recent Mortgage that was taken out on this home.Purchase Details
Home Financials for this Owner
Home Financials are based on the most recent Mortgage that was taken out on this home.Purchase Details
Similar Homes in the area
Home Values in the Area
Average Home Value in this Area
Purchase History
| Date | Type | Sale Price | Title Company |
|---|---|---|---|
| Grant Deed | $1,000,000 | Old Republic Title Company | |
| Grant Deed | $855,000 | Old Republic Title Company | |
| Interfamily Deed Transfer | -- | None Available |
Mortgage History
| Date | Status | Loan Amount | Loan Type |
|---|---|---|---|
| Open | $800,000 | New Conventional | |
| Previous Owner | $684,000 | New Conventional | |
| Previous Owner | $250,000 | Commercial | |
| Previous Owner | $375,000 | Commercial |
Property History
| Date | Event | Price | Change | Sq Ft Price |
|---|---|---|---|---|
| 06/30/2025 06/30/25 | For Rent | $2,500 | 0.0% | -- |
| 06/16/2025 06/16/25 | Off Market | $855,000 | -- | -- |
| 04/21/2025 04/21/25 | Sold | $910,000 | +1.2% | $397 / Sq Ft |
| 03/23/2025 03/23/25 | Pending | -- | -- | -- |
| 02/19/2025 02/19/25 | For Sale | $899,000 | +5.1% | $392 / Sq Ft |
| 02/04/2025 02/04/25 | Off Market | $855,000 | -- | -- |
| 07/28/2021 07/28/21 | Sold | $1,000,000 | +17.8% | $436 / Sq Ft |
| 06/16/2021 06/16/21 | Pending | -- | -- | -- |
| 06/11/2021 06/11/21 | For Sale | $849,000 | -0.7% | $371 / Sq Ft |
| 07/31/2020 07/31/20 | Sold | $855,000 | -4.9% | $552 / Sq Ft |
| 06/24/2020 06/24/20 | Pending | -- | -- | -- |
| 05/22/2020 05/22/20 | For Sale | $899,000 | -- | $580 / Sq Ft |
Tax History Compared to Growth
Tax History
| Year | Tax Paid | Tax Assessment Tax Assessment Total Assessment is a certain percentage of the fair market value that is determined by local assessors to be the total taxable value of land and additions on the property. | Land | Improvement |
|---|---|---|---|---|
| 2024 | $15,043 | $875,000 | $275,000 | $600,000 |
| 2023 | $15,870 | $1,020,000 | $306,000 | $714,000 |
| 2022 | $15,509 | $1,000,000 | $300,000 | $700,000 |
| 2021 | $13,232 | $855,000 | $256,500 | $598,500 |
| 2020 | $4,881 | $248,798 | $77,213 | $171,585 |
| 2019 | $4,635 | $243,920 | $75,699 | $168,221 |
| 2018 | $4,538 | $239,138 | $74,215 | $164,923 |
| 2017 | $4,342 | $234,450 | $72,760 | $161,690 |
| 2016 | $4,138 | $229,854 | $71,334 | $158,520 |
| 2015 | $4,112 | $226,401 | $70,262 | $156,139 |
| 2014 | $4,037 | $221,967 | $68,886 | $153,081 |
Agents Affiliated with this Home
-
Julie Yuan

Seller's Agent in 2025
Julie Yuan
Exp Realty Of California
(510) 214-6442
3 in this area
83 Total Sales
-
Judith Marquez

Buyer's Agent in 2025
Judith Marquez
Realty One Group Elite
(415) 377-2482
1 in this area
21 Total Sales
-
Victor Tran

Seller's Agent in 2021
Victor Tran
Kinetic Real Estate
(415) 825-2234
2 in this area
49 Total Sales
-
Steven Huang

Seller Co-Listing Agent in 2021
Steven Huang
Ascend Real Estate
(415) 347-5669
1 in this area
130 Total Sales
-
Kenny Truong

Buyer Co-Listing Agent in 2021
Kenny Truong
eXp Realty of California
(510) 381-0988
1 in this area
81 Total Sales
-
Della Brewer
D
Seller's Agent in 2020
Della Brewer
First Class Realty
(510) 299-4015
1 in this area
10 Total Sales
Map
Source: San Francisco Association of REALTORS® MLS
MLS Number: 421554152
APN: 043A-4751-020-00
- 9244 Golf Links Rd
- 9214 Golf Links Rd
- 9501 Castlewood St
- 9515 Castlewood St
- 0 Turner -8 Ct Unit 425033952
- 9560 Alcala Ave
- 3433 Encina Way
- 3536 Oak Knoll Blvd
- 0 Granada Ave
- 9305 Burr St
- 9117 Burr St
- 9425 Lawlor St
- 9380 Thermal St
- 8816 Burr St
- 0 Burr St
- 9431 Thermal St
- 8647 Thermal St
- 2438 Savannah Ct
- 3990 Fairway Ave
- 7931 Macarthur Blvd
