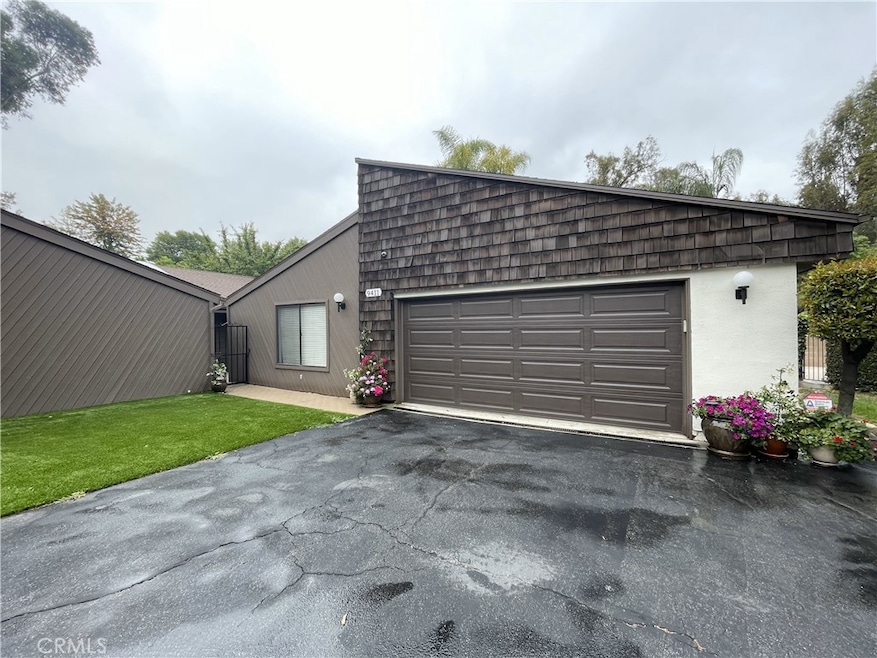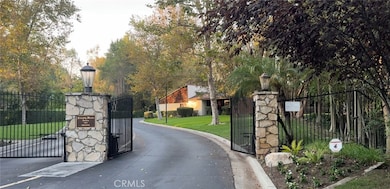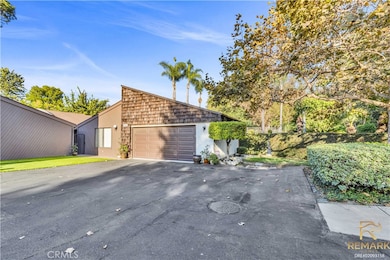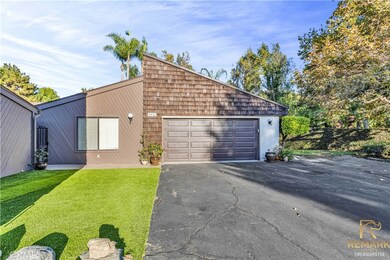
9411 Friendly Woods Ln Whittier, CA 90605
Friendly Hills NeighborhoodHighlights
- Fireplace in Primary Bedroom
- Main Floor Bedroom
- Community Pool
- Murphy Ranch Elementary School Rated A-
- Pool View
- Tennis Courts
About This Home
As of January 2025THIS HIGHLY DESIRABLE ONE-STORY END UNIT is located in the gated community of Friendly Woods in the heart of Friendly Hills adjacent to La Serna High School. Newer roof installed. With 2,110 square feet of living space, this home features three bedrooms and two bathrooms new HVAC System and Security Cameras. The high ceilings and skylights enhance the beauty of this model. An open floor plan includes a large living room with a fireplace, hardwood floors, built-in cabinets, office space, an adjoining dining area, and sliding doors to a cozy patio area. The spacious master bedroom boasts high ceilings, a fireplace, a large walk-in closet, and sliding doors to the patio area. The adjoining bathroom offers a spacious walk-in shower and double sinks. Community amenities include a tennis courts, large pool, spa, and a clubhouse.
Last Agent to Sell the Property
James Galligan
Remark Homes Brokerage Phone: 949-910-1206 License #02093158 Listed on: 11/11/2024
Townhouse Details
Home Type
- Townhome
Est. Annual Taxes
- $7,851
Year Built
- Built in 1977
Lot Details
- 3,662 Sq Ft Lot
- 1 Common Wall
HOA Fees
- $600 Monthly HOA Fees
Parking
- 2 Car Attached Garage
Home Design
- Planned Development
Interior Spaces
- 2,110 Sq Ft Home
- 1-Story Property
- Living Room with Fireplace
- Pool Views
Bedrooms and Bathrooms
- 3 Main Level Bedrooms
- Fireplace in Primary Bedroom
- Walk-In Closet
- 2 Full Bathrooms
Laundry
- Laundry Room
- Dryer
- Washer
Schools
- Murphy Ran Elementary School
- Granada Middle School
- La Serna High School
Additional Features
- Suburban Location
- Central Air
Listing and Financial Details
- Tax Lot 18
- Tax Tract Number 32568
- Assessor Parcel Number 8224012029
Community Details
Overview
- 36 Units
- Friendly Woods Estates Association, Phone Number (626) 967-7921
- Lordon Management HOA
- Mountainous Community
Recreation
- Tennis Courts
- Community Pool
- Community Spa
Ownership History
Purchase Details
Home Financials for this Owner
Home Financials are based on the most recent Mortgage that was taken out on this home.Purchase Details
Purchase Details
Home Financials for this Owner
Home Financials are based on the most recent Mortgage that was taken out on this home.Purchase Details
Home Financials for this Owner
Home Financials are based on the most recent Mortgage that was taken out on this home.Purchase Details
Purchase Details
Purchase Details
Home Financials for this Owner
Home Financials are based on the most recent Mortgage that was taken out on this home.Purchase Details
Home Financials for this Owner
Home Financials are based on the most recent Mortgage that was taken out on this home.Similar Homes in Whittier, CA
Home Values in the Area
Average Home Value in this Area
Purchase History
| Date | Type | Sale Price | Title Company |
|---|---|---|---|
| Grant Deed | $925,000 | Lawyers Title Company | |
| Deed | -- | None Listed On Document | |
| Deed | -- | -- | |
| Interfamily Deed Transfer | -- | Orange Coast Title Company | |
| Grant Deed | $550,000 | Orange Coast Title Company | |
| Interfamily Deed Transfer | -- | -- | |
| Grant Deed | $370,000 | Orange Coast Title | |
| Individual Deed | $240,000 | Southland Title Corporation | |
| Grant Deed | $250,000 | World Title Company |
Mortgage History
| Date | Status | Loan Amount | Loan Type |
|---|---|---|---|
| Open | $600,000 | New Conventional | |
| Previous Owner | $418,000 | New Conventional | |
| Previous Owner | $412,500 | Future Advance Clause Open End Mortgage | |
| Previous Owner | $192,000 | No Value Available | |
| Previous Owner | $170,000 | Unknown | |
| Previous Owner | $200,000 | No Value Available |
Property History
| Date | Event | Price | Change | Sq Ft Price |
|---|---|---|---|---|
| 06/20/2025 06/20/25 | For Sale | $980,000 | +5.9% | $464 / Sq Ft |
| 01/29/2025 01/29/25 | Sold | $925,000 | -0.4% | $438 / Sq Ft |
| 12/11/2024 12/11/24 | Price Changed | $929,000 | -1.1% | $440 / Sq Ft |
| 11/11/2024 11/11/24 | For Sale | $939,000 | +70.7% | $445 / Sq Ft |
| 06/04/2015 06/04/15 | Sold | $550,000 | -5.5% | $261 / Sq Ft |
| 04/08/2015 04/08/15 | Pending | -- | -- | -- |
| 01/20/2015 01/20/15 | For Sale | $582,000 | +5.8% | $276 / Sq Ft |
| 12/31/2014 12/31/14 | Off Market | $550,000 | -- | -- |
| 11/17/2014 11/17/14 | Price Changed | $582,000 | -2.2% | $276 / Sq Ft |
| 10/23/2014 10/23/14 | Price Changed | $595,000 | -0.7% | $282 / Sq Ft |
| 08/09/2014 08/09/14 | For Sale | $599,000 | -- | $284 / Sq Ft |
Tax History Compared to Growth
Tax History
| Year | Tax Paid | Tax Assessment Tax Assessment Total Assessment is a certain percentage of the fair market value that is determined by local assessors to be the total taxable value of land and additions on the property. | Land | Improvement |
|---|---|---|---|---|
| 2024 | $7,851 | $648,047 | $323,788 | $324,259 |
| 2023 | $7,776 | $635,341 | $317,440 | $317,901 |
| 2022 | $7,598 | $622,884 | $311,216 | $311,668 |
| 2021 | $7,404 | $610,671 | $305,114 | $305,557 |
| 2019 | $7,223 | $592,560 | $296,065 | $296,495 |
| 2018 | $6,989 | $580,942 | $290,260 | $290,682 |
| 2016 | $6,641 | $558,386 | $278,990 | $279,396 |
| 2015 | $2,579 | $196,408 | $54,034 | $142,374 |
| 2014 | -- | $192,562 | $52,976 | $139,586 |
Agents Affiliated with this Home
-
Yilin Weng
Y
Seller's Agent in 2025
Yilin Weng
LAI DEED REALTY
(626) 576-4519
1 in this area
12 Total Sales
-
J
Seller's Agent in 2025
James Galligan
Remark Homes
-
YILI CHEN
Y
Seller Co-Listing Agent in 2025
YILI CHEN
LAI DEED REALTY
(626) 576-4519
4 Total Sales
-
H
Seller's Agent in 2015
Hannelore Breitman
Berkshire Hathaway HomeServices California Properties
Map
Source: California Regional Multiple Listing Service (CRMLS)
MLS Number: OC24231915
APN: 8224-012-029
- 15278 El Soneto Dr
- 15850 Arbela Dr
- 15216 Janine Dr Unit 7
- 15218 Janine Dr Unit 2
- 8545 La Sierra Ave
- 15123 La Calma Dr
- 9831 La Serna Dr Unit 2
- 9831 La Serna Dr Unit 4
- 8255 La Sierra Ave
- 8184 Cielo Vista Dr
- 16000 West Rd
- 14888 Dalman St
- 8947 Mills Ave
- 15337 Ashley Ct Unit 17
- 15315 Ashley Ct
- 15405 Ashley Ct Unit 46
- 15975 Graceldo Ln
- 9025 Mills Ave
- 8640 Lindante Dr
- 0 Cloister Dr Unit OC24116252





