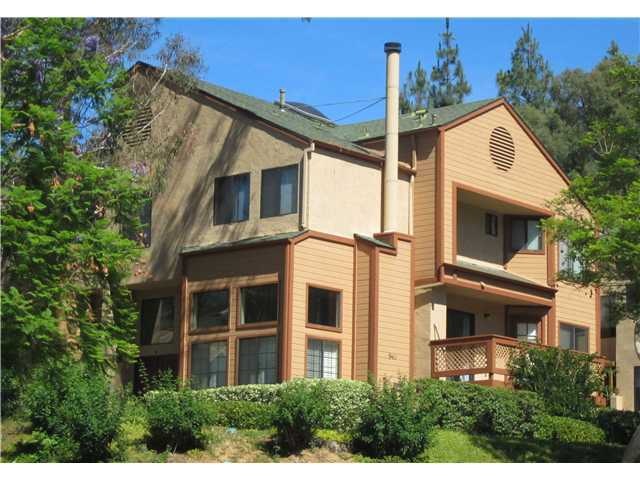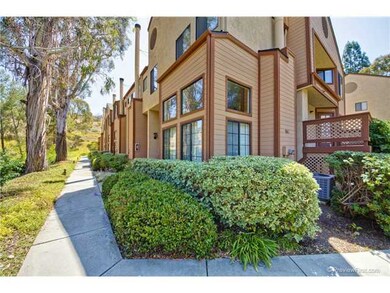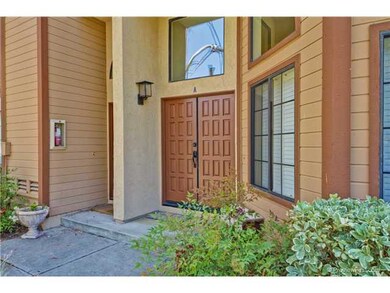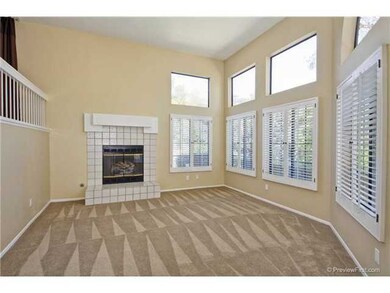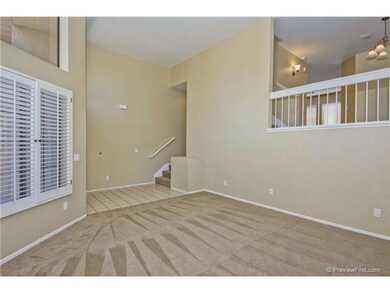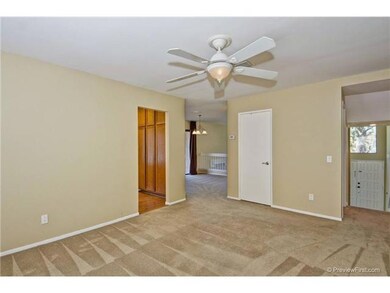
9411 Lake Murray Blvd Unit A San Diego, CA 92119
Lake Murray NeighborhoodEstimated Value: $732,000 - $843,756
Highlights
- In Ground Pool
- 37,394 Sq Ft lot
- Deck
- Gage Elementary School Rated A-
- Mountain View
- Property Near a Canyon
About This Home
As of August 2013Spacious End Unit-Largest floor plan at lushly wooded Shadow Glen. Complete Copper Repipe 2013. Vaulted Ceilings, natural light, neutral custom paint. Upgraded light fixtures & ceiling fans, Plantation-style shutters, Newer AC/Furnace 2012, Gas FP, Oversized 2 Car Attached Garage w/roll up doors/Xtra Storage. Rich wood-laminate kitchen flooring, Outdoor View Deck. Freeway Close/Canyon Quiet, near Mission Trails Park & Grossmont College. Exclusive use community Pool & Spa. Traditional Sale! See Supp. LOCATION LOCATION LOCATION! Fabulous Shadow Glen nestled in a canyon-close cul-de-sac offers proximity to the 125 Freeway, Grossmont College and Mission Trails Regional Park (Hiking Trails, Mountain Biking just outside your door). Residents enjoy exclusive use of the refreshing Community Pool and Spa. This neutral toned Tri-Level End Unit boasts the largest floor plan with lots of natural light on every floor. A skylight adds to the efficiency. The many upgrades include New Copper Plumbing 2013, Cool AC/Furnace 2012, plush neutral carpeting and rich wood-laminate flooring in the kitchen. Custom paint and baseboards along with upgraded lighting fixtures and ceiling fans throughout add to the beauty of this home. The Master Bedroom Suite offers dual sinks, deep soaking tub/shower combo, private commode and a roomy walk in closet with custom shelving and drawers. Additional garage cabinetry, shelving and storage compliment the fully painted garage interior. Two additional attached lighting fixtures make the oversized garage highly desireable. A newer Washer and Dryer, and Refrigerator are included! The unit location accomodates ample guest parking and additional resident open parking spots and a locking mailbox just steps from the front door. This home is clean, light and bright, and move in ready!
Townhouse Details
Home Type
- Townhome
Est. Annual Taxes
- $5,496
Year Built
- Built in 1987
Lot Details
- 0.86 Acre Lot
- Property Near a Canyon
- Cul-De-Sac
- Gentle Sloping Lot
HOA Fees
- $344 Monthly HOA Fees
Parking
- 2 Car Attached Garage
- Garage Door Opener
Property Views
- Mountain
- Valley
- Park or Greenbelt
Home Design
- Composition Roof
Interior Spaces
- 1,745 Sq Ft Home
- 3-Story Property
- Family Room
- Living Room with Fireplace
- Dining Area
- Security System Owned
Kitchen
- Oven or Range
- Dishwasher
- Disposal
Flooring
- Carpet
- Linoleum
- Laminate
- Tile
Bedrooms and Bathrooms
- 3 Bedrooms
Laundry
- Laundry in Garage
- Dryer
- Washer
Eco-Friendly Details
- Sprinkler System
Pool
- In Ground Pool
- Spa
- Gas Heated Pool
Outdoor Features
- Balcony
- Deck
Schools
- San Diego Unified School District Elementary And Middle School
- San Diego Unified School District High School
Utilities
- Separate Water Meter
- Gas Water Heater
Listing and Financial Details
- Assessor Parcel Number 371-090-16-06
Community Details
Overview
- Association fees include common area maintenance, exterior (landscaping), exterior bldg maintenance, limited insurance, roof maintenance, sewer, termite, trash pickup, water
- 7 Units
- Castle Breckenridge Association, Phone Number (619) 697-3191
- Shadow Glen Community
Recreation
- Community Pool
- Community Spa
- Trails
Pet Policy
- Breed Restrictions
Ownership History
Purchase Details
Home Financials for this Owner
Home Financials are based on the most recent Mortgage that was taken out on this home.Purchase Details
Home Financials for this Owner
Home Financials are based on the most recent Mortgage that was taken out on this home.Purchase Details
Purchase Details
Purchase Details
Similar Homes in San Diego, CA
Home Values in the Area
Average Home Value in this Area
Purchase History
| Date | Buyer | Sale Price | Title Company |
|---|---|---|---|
| Tunstall Steven James | $370,000 | Wrt | |
| Clark Kevin A | $300,000 | Stewart Title Company | |
| Henson Mary Ann | -- | South Coast Title Company | |
| -- | $146,600 | -- | |
| -- | $133,500 | -- |
Mortgage History
| Date | Status | Borrower | Loan Amount |
|---|---|---|---|
| Open | Tunstall Steven James | $210,000 | |
| Previous Owner | Clark Kevin A | $40,000 | |
| Previous Owner | Clark Kevin A | $288,000 | |
| Previous Owner | Clark Kevin A | $240,000 | |
| Previous Owner | Henson Mary Ann | $32,000 | |
| Closed | Clark Kevin A | $45,000 |
Property History
| Date | Event | Price | Change | Sq Ft Price |
|---|---|---|---|---|
| 08/30/2013 08/30/13 | Sold | $370,000 | 0.0% | $212 / Sq Ft |
| 08/04/2013 08/04/13 | Pending | -- | -- | -- |
| 07/25/2013 07/25/13 | For Sale | $369,900 | -- | $212 / Sq Ft |
Tax History Compared to Growth
Tax History
| Year | Tax Paid | Tax Assessment Tax Assessment Total Assessment is a certain percentage of the fair market value that is determined by local assessors to be the total taxable value of land and additions on the property. | Land | Improvement |
|---|---|---|---|---|
| 2024 | $5,496 | $444,664 | $114,532 | $330,132 |
| 2023 | $5,391 | $435,946 | $112,287 | $323,659 |
| 2022 | $5,247 | $427,399 | $110,086 | $317,313 |
| 2021 | $5,209 | $419,020 | $107,928 | $311,092 |
| 2020 | $5,146 | $414,725 | $106,822 | $307,903 |
| 2019 | $5,053 | $406,594 | $104,728 | $301,866 |
| 2018 | $4,722 | $398,623 | $102,675 | $295,948 |
| 2017 | $80 | $390,808 | $100,662 | $290,146 |
| 2016 | $4,534 | $383,146 | $98,689 | $284,457 |
| 2015 | $4,466 | $377,392 | $97,207 | $280,185 |
| 2014 | $4,381 | $370,000 | $95,303 | $274,697 |
Agents Affiliated with this Home
-
Marcie Sands

Seller's Agent in 2013
Marcie Sands
Coldwell Banker West
(760) 644-1562
54 Total Sales
-
C
Buyer's Agent in 2013
Craig Humphrey
RIBOC, Inc.
Map
Source: San Diego MLS
MLS Number: 130039373
APN: 371-090-16-06
- 8761 Robles Dr
- 7456 Ballinger Ave
- 7430 Ballinger Ave
- 7142 Bobhird Dr
- 8635 Regner Ct
- 6871 Mewall Dr
- 6802 Maury Dr
- 6752 Maury Dr
- 7018 Cowles Mountain Blvd
- 6745 Mewall Dr
- 2548 Katherine Ct
- 1194 Erin Dr
- 2297 Grafton St
- 1943 Belmore Ct
- 8209 Mesa Rd
- 2528 Windmill View Rd
- 8717 Navajo Rd Unit 1
- 8741 Lake Murray Blvd
- 8741 Lake Murray Blvd Unit 11
- 1975 Belmore Ct
- 9411 Lake Murray Blvd Unit G
- 9411 Lake Murray Blvd Unit F
- 9411 Lake Murray Blvd Unit E
- 9411 Lake Murray Blvd Unit D
- 9411 Lake Murray Blvd Unit C
- 9411 Lake Murray Blvd Unit B
- 9411 Lake Murray Blvd Unit A
- 9409 Lake Murray Blvd Unit E
- 9409 Lake Murray Blvd Unit D
- 9409 Lake Murray Blvd Unit C
- 9409 Lake Murray Blvd Unit B
- 9409 Lake Murray Blvd Unit A
- 9345 Lake Murray Blvd Unit C
- 9345 Lake Murray Blvd Unit C
- 9345 Lake Murray Blvd Unit B
- 9345 Lake Murray Blvd Unit A
- 9327 Lake Murray Blvd
- 9327 Lake Murray Blvd Unit E
- 9327 Lake Murray Blvd Unit D
- 9327 Lake Murray Blvd Unit C
