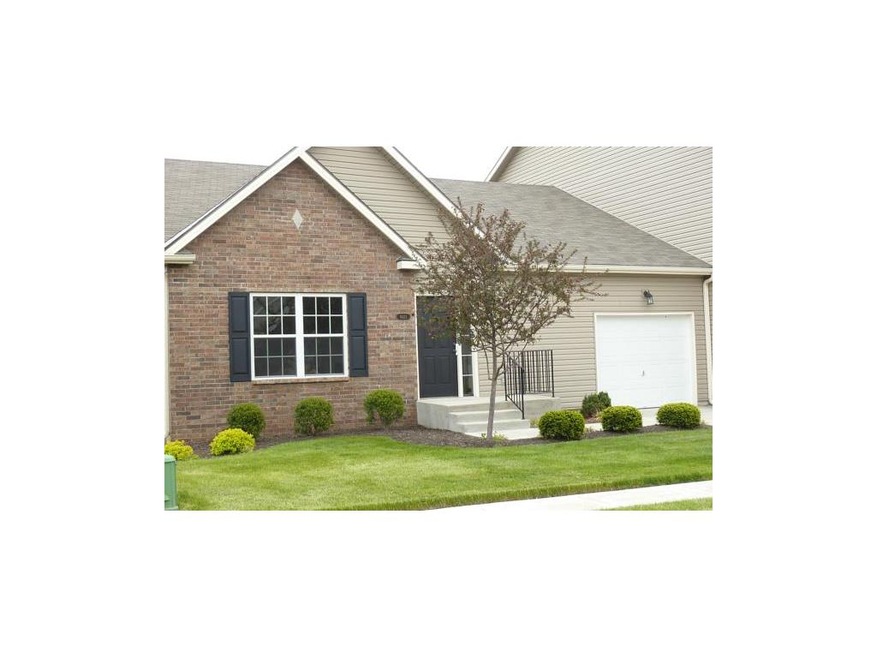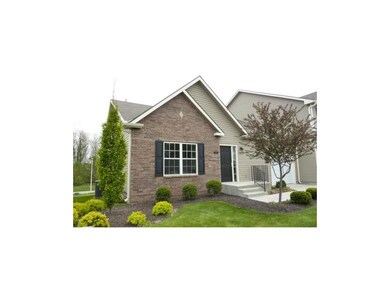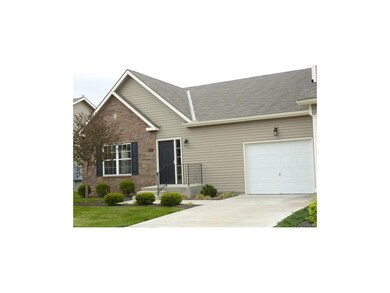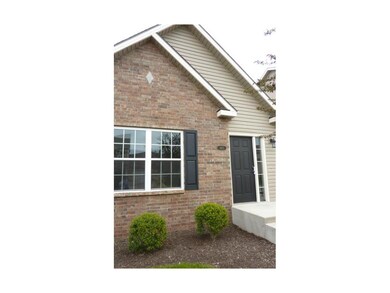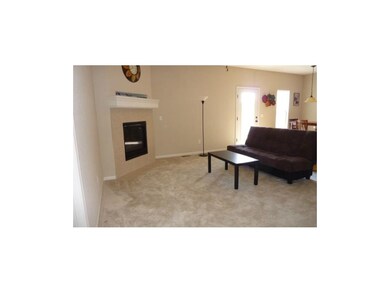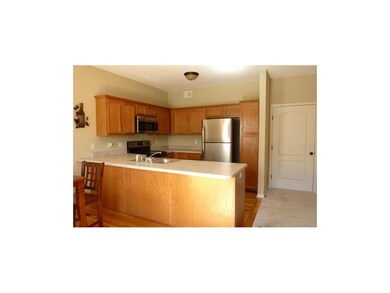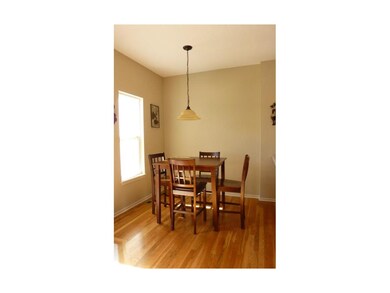
9411 N Granby Ave Kansas City, MO 64154
Highlights
- Deck
- Ranch Style House
- Granite Countertops
- Vaulted Ceiling
- Wood Flooring
- Community Pool
About This Home
As of December 2014Barely lived in ranch, 2br, 2bath on main lvl, 22x23 rec/rm w/full bath, w/o bsmt. Space for confrmng 3br or office on LL, huge strge, ovrszd gar-14x21, Kit is equipped w/stove, d/w, refrig, hrdwds. Deck, nghbrd pool, clse to Tiffany Market Place, attached to single fam nghbrhd. $105 mnthly fee for ext. maintenance, lwn, snw. Relo doc required. Call Judy before writing an offer. Storage area 13x17, potential 3br (confirming) 15x17 (unfinished)
Last Agent to Sell the Property
ReeceNichols-KCN License #1999116848 Listed on: 05/01/2012

Last Buyer's Agent
Claudia Graham
Keller Williams KC North License #SP00229623
Townhouse Details
Home Type
- Townhome
Est. Annual Taxes
- $1,075
Lot Details
- Zero Lot Line
HOA Fees
- $29 Monthly HOA Fees
Parking
- 1 Car Attached Garage
Home Design
- Ranch Style House
- Traditional Architecture
- Composition Roof
- Vinyl Siding
Interior Spaces
- Wet Bar: Carpet, Vinyl, Hardwood, Kitchen Island, Pantry, Fireplace
- Built-In Features: Carpet, Vinyl, Hardwood, Kitchen Island, Pantry, Fireplace
- Vaulted Ceiling
- Ceiling Fan: Carpet, Vinyl, Hardwood, Kitchen Island, Pantry, Fireplace
- Skylights
- Shades
- Plantation Shutters
- Drapes & Rods
- Living Room with Fireplace
- Laundry on main level
Kitchen
- Eat-In Kitchen
- Electric Oven or Range
- Dishwasher
- Granite Countertops
- Laminate Countertops
- Disposal
Flooring
- Wood
- Wall to Wall Carpet
- Linoleum
- Laminate
- Stone
- Ceramic Tile
- Luxury Vinyl Plank Tile
- Luxury Vinyl Tile
Bedrooms and Bathrooms
- 2 Bedrooms
- Cedar Closet: Carpet, Vinyl, Hardwood, Kitchen Island, Pantry, Fireplace
- Walk-In Closet: Carpet, Vinyl, Hardwood, Kitchen Island, Pantry, Fireplace
- 3 Full Bathrooms
- Double Vanity
- Carpet
Finished Basement
- Walk-Out Basement
- Basement Fills Entire Space Under The House
Home Security
Outdoor Features
- Deck
- Enclosed patio or porch
Schools
- Barry Elementary School
- Platte City High School
Utilities
- Central Heating and Cooling System
- Heat Pump System
Community Details
Overview
- Association fees include building maint, lawn maintenance, snow removal
- Genesis Crossings At Green Hil Subdivision
- On-Site Maintenance
Recreation
- Community Pool
- Trails
Security
- Fire and Smoke Detector
Ownership History
Purchase Details
Home Financials for this Owner
Home Financials are based on the most recent Mortgage that was taken out on this home.Purchase Details
Similar Homes in the area
Home Values in the Area
Average Home Value in this Area
Purchase History
| Date | Type | Sale Price | Title Company |
|---|---|---|---|
| Warranty Deed | -- | Secured Title Of Kansas City | |
| Warranty Deed | -- | Stewart Title Co |
Mortgage History
| Date | Status | Loan Amount | Loan Type |
|---|---|---|---|
| Open | $45,000 | New Conventional | |
| Previous Owner | $123,500 | New Conventional | |
| Previous Owner | $123,500 | New Conventional |
Property History
| Date | Event | Price | Change | Sq Ft Price |
|---|---|---|---|---|
| 12/03/2014 12/03/14 | Sold | -- | -- | -- |
| 11/02/2014 11/02/14 | Pending | -- | -- | -- |
| 10/31/2014 10/31/14 | For Sale | $138,000 | +0.7% | $107 / Sq Ft |
| 07/20/2012 07/20/12 | Sold | -- | -- | -- |
| 06/01/2012 06/01/12 | Pending | -- | -- | -- |
| 05/01/2012 05/01/12 | For Sale | $137,000 | -- | $106 / Sq Ft |
Tax History Compared to Growth
Tax History
| Year | Tax Paid | Tax Assessment Tax Assessment Total Assessment is a certain percentage of the fair market value that is determined by local assessors to be the total taxable value of land and additions on the property. | Land | Improvement |
|---|---|---|---|---|
| 2023 | $2,238 | $29,873 | $2,994 | $26,879 |
| 2022 | $2,138 | $27,661 | $2,994 | $24,667 |
| 2021 | $2,144 | $27,661 | $2,994 | $24,667 |
| 2020 | $1,999 | $26,030 | $3,800 | $22,230 |
| 2019 | $1,999 | $26,030 | $3,800 | $22,230 |
| 2018 | $2,031 | $26,030 | $3,800 | $22,230 |
| 2017 | $2,002 | $26,030 | $3,800 | $22,230 |
| 2016 | $1,982 | $26,030 | $3,800 | $22,230 |
| 2015 | $1,979 | $26,030 | $3,800 | $22,230 |
| 2013 | $1,075 | $26,030 | $0 | $0 |
Agents Affiliated with this Home
-
Sharon G. Aubuchon

Seller's Agent in 2014
Sharon G. Aubuchon
RE/MAX Premier Realty
(816) 863-3003
188 Total Sales
-
Max Jones

Buyer's Agent in 2014
Max Jones
Keller Williams KC North
(816) 268-6068
148 Total Sales
-
Judy Radtka

Seller's Agent in 2012
Judy Radtka
ReeceNichols-KCN
(816) 468-8555
77 Total Sales
-
J R Radtka

Seller Co-Listing Agent in 2012
J R Radtka
ReeceNichols-KCN
(816) 729-9090
119 Total Sales
-
C
Buyer's Agent in 2012
Claudia Graham
Keller Williams KC North
Map
Source: Heartland MLS
MLS Number: 1777624
APN: 19-30-05-100-001-004-076
- 4004 NW 94th Terrace
- 9427 N Adrian Ave
- 9504 N Amoret Ave
- 9702 N Amoret Ave
- 3818 NW 93rd St
- 3906 NW 93rd St
- 3800 NW 93rd St
- 3021 NW 95th Terrace
- 3013 NW 95th Terrace
- 9308 N Lenox Place
- 3725 NW 93rd St
- 3000 NW 95th Terrace
- 3061 NW 96th St
- 16581 W 166th Ct
- 9616 N Amoret Ave
- 3901 NW 93rd St
- 3827 NW 93rd St
- 3915 NW 93rd St
- 3913 NW 93rd St
- 3903 NW 93rd St
