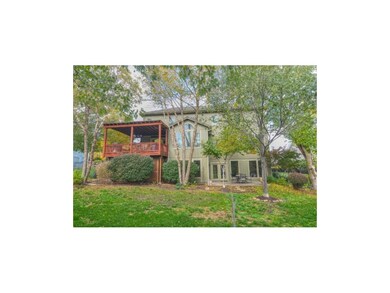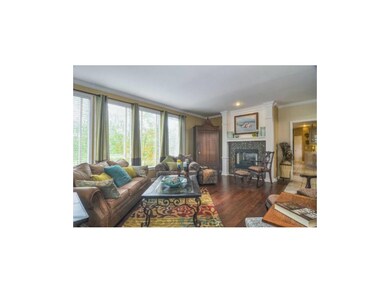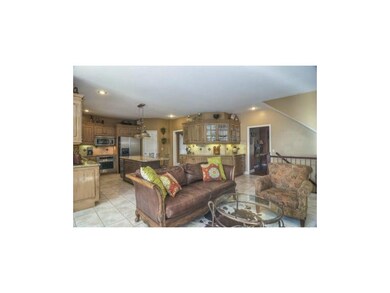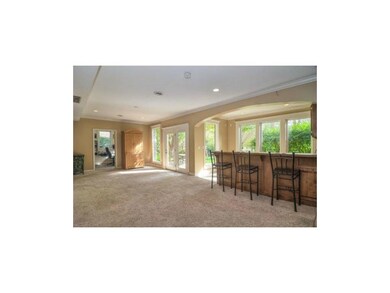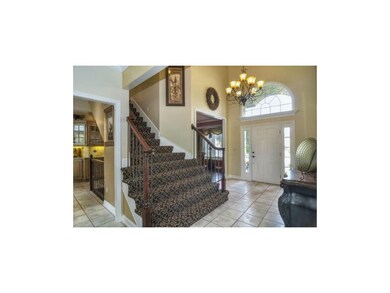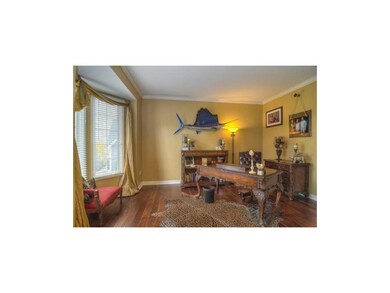
9411 W 146th Place Overland Park, KS 66221
South Overland Park NeighborhoodHighlights
- Clubhouse
- Deck
- Vaulted Ceiling
- Sunset Ridge Elementary School Rated A+
- Great Room with Fireplace
- Traditional Architecture
About This Home
As of November 2013Pride of ownership shows in this updated home w/ designer carpet, hand-scraped teak floors, faux finishes, granite counters, stainless appliances, iron spindles,updated light fixtures, newer roof, & finished walk out w/ 5 BR, office, & rec room w/ wet bar. Enjoy the serene treed back yard from patio or covered deck. No neighbor view back yard. Sunset Elementary & JoCo Library are adjacent to neighborhood.Neighborhood pool, clubhouse,walking trail. tennis coutrs and play area.
Last Agent to Sell the Property
ReeceNichols- Leawood Town Center License #SP00046581 Listed on: 10/23/2012
Last Buyer's Agent
ReeceNichols- Leawood Town Center License #SP00046581 Listed on: 10/23/2012
Home Details
Home Type
- Single Family
Est. Annual Taxes
- $5,413
Year Built
- Built in 1997
Lot Details
- 0.33 Acre Lot
- Cul-De-Sac
- Aluminum or Metal Fence
- Sprinkler System
- Many Trees
HOA Fees
- $44 Monthly HOA Fees
Parking
- 3 Car Attached Garage
- Garage Door Opener
Home Design
- Traditional Architecture
- Composition Roof
- Stone Trim
Interior Spaces
- Wet Bar: Carpet, Wet Bar, Built-in Features, Shades/Blinds, Ceiling Fan(s), Walk-In Closet(s), Fireplace, Reserved Items, Separate Shower And Tub, Whirlpool Tub, All Window Coverings, Ceramic Tiles, Cathedral/Vaulted Ceiling, Kitchen Island, Pantry, Cedar Closet(s), Partial Window Coverings, Wood Floor, Part Drapes/Curtains
- Built-In Features: Carpet, Wet Bar, Built-in Features, Shades/Blinds, Ceiling Fan(s), Walk-In Closet(s), Fireplace, Reserved Items, Separate Shower And Tub, Whirlpool Tub, All Window Coverings, Ceramic Tiles, Cathedral/Vaulted Ceiling, Kitchen Island, Pantry, Cedar Closet(s), Partial Window Coverings, Wood Floor, Part Drapes/Curtains
- Vaulted Ceiling
- Ceiling Fan: Carpet, Wet Bar, Built-in Features, Shades/Blinds, Ceiling Fan(s), Walk-In Closet(s), Fireplace, Reserved Items, Separate Shower And Tub, Whirlpool Tub, All Window Coverings, Ceramic Tiles, Cathedral/Vaulted Ceiling, Kitchen Island, Pantry, Cedar Closet(s), Partial Window Coverings, Wood Floor, Part Drapes/Curtains
- Skylights
- See Through Fireplace
- Thermal Windows
- Shades
- Plantation Shutters
- Drapes & Rods
- Great Room with Fireplace
- 2 Fireplaces
- Formal Dining Room
- Laundry on main level
Kitchen
- Breakfast Area or Nook
- Eat-In Kitchen
- Dishwasher
- Kitchen Island
- Granite Countertops
- Laminate Countertops
- Disposal
Flooring
- Wood
- Wall to Wall Carpet
- Linoleum
- Laminate
- Stone
- Ceramic Tile
- Luxury Vinyl Plank Tile
- Luxury Vinyl Tile
Bedrooms and Bathrooms
- 5 Bedrooms
- Cedar Closet: Carpet, Wet Bar, Built-in Features, Shades/Blinds, Ceiling Fan(s), Walk-In Closet(s), Fireplace, Reserved Items, Separate Shower And Tub, Whirlpool Tub, All Window Coverings, Ceramic Tiles, Cathedral/Vaulted Ceiling, Kitchen Island, Pantry, Cedar Closet(s), Partial Window Coverings, Wood Floor, Part Drapes/Curtains
- Walk-In Closet: Carpet, Wet Bar, Built-in Features, Shades/Blinds, Ceiling Fan(s), Walk-In Closet(s), Fireplace, Reserved Items, Separate Shower And Tub, Whirlpool Tub, All Window Coverings, Ceramic Tiles, Cathedral/Vaulted Ceiling, Kitchen Island, Pantry, Cedar Closet(s), Partial Window Coverings, Wood Floor, Part Drapes/Curtains
- Double Vanity
- Whirlpool Bathtub
- Bathtub with Shower
Finished Basement
- Walk-Out Basement
- Sub-Basement: Other Room
Outdoor Features
- Deck
- Enclosed patio or porch
- Playground
Schools
- Sunset Ridge Elementary School
- Blue Valley West High School
Utilities
- Central Heating and Cooling System
Listing and Financial Details
- Exclusions: Alarm
- Assessor Parcel Number NP65880000 0107
Community Details
Overview
- Association fees include trash pick up
- Wellington Park Parkside Subdivision
Amenities
- Clubhouse
Recreation
- Tennis Courts
- Community Pool
- Trails
Ownership History
Purchase Details
Home Financials for this Owner
Home Financials are based on the most recent Mortgage that was taken out on this home.Purchase Details
Home Financials for this Owner
Home Financials are based on the most recent Mortgage that was taken out on this home.Purchase Details
Home Financials for this Owner
Home Financials are based on the most recent Mortgage that was taken out on this home.Similar Homes in Overland Park, KS
Home Values in the Area
Average Home Value in this Area
Purchase History
| Date | Type | Sale Price | Title Company |
|---|---|---|---|
| Warranty Deed | -- | Platinum Title Llc | |
| Warranty Deed | -- | Kansas City Title Inc | |
| Warranty Deed | -- | Ati Title Company |
Mortgage History
| Date | Status | Loan Amount | Loan Type |
|---|---|---|---|
| Open | $375,000 | New Conventional | |
| Closed | $378,750 | New Conventional | |
| Closed | $296,500 | New Conventional | |
| Closed | $332,000 | New Conventional | |
| Previous Owner | $378,900 | Adjustable Rate Mortgage/ARM | |
| Previous Owner | $303,500 | New Conventional | |
| Previous Owner | $15,000 | Credit Line Revolving | |
| Previous Owner | $280,000 | No Value Available | |
| Closed | $35,000 | No Value Available |
Property History
| Date | Event | Price | Change | Sq Ft Price |
|---|---|---|---|---|
| 11/11/2013 11/11/13 | Sold | -- | -- | -- |
| 10/11/2013 10/11/13 | Pending | -- | -- | -- |
| 09/26/2013 09/26/13 | For Sale | $434,900 | 0.0% | $93 / Sq Ft |
| 02/11/2013 02/11/13 | Sold | -- | -- | -- |
| 01/16/2013 01/16/13 | Pending | -- | -- | -- |
| 10/23/2012 10/23/12 | For Sale | $435,000 | -- | $126 / Sq Ft |
Tax History Compared to Growth
Tax History
| Year | Tax Paid | Tax Assessment Tax Assessment Total Assessment is a certain percentage of the fair market value that is determined by local assessors to be the total taxable value of land and additions on the property. | Land | Improvement |
|---|---|---|---|---|
| 2024 | $8,265 | $80,167 | $15,248 | $64,919 |
| 2023 | $7,848 | $75,130 | $15,248 | $59,882 |
| 2022 | $6,826 | $64,228 | $15,248 | $48,980 |
| 2021 | $6,676 | $59,731 | $13,871 | $45,860 |
| 2020 | $6,494 | $57,707 | $11,092 | $46,615 |
| 2019 | $6,503 | $56,558 | $8,890 | $47,668 |
| 2018 | $6,366 | $54,269 | $8,891 | $45,378 |
| 2017 | $6,081 | $50,922 | $8,891 | $42,031 |
| 2016 | $5,751 | $48,128 | $8,891 | $39,237 |
| 2015 | $5,873 | $48,921 | $8,891 | $40,030 |
| 2013 | -- | $45,713 | $8,891 | $36,822 |
Agents Affiliated with this Home
-
S
Seller's Agent in 2013
Scott Scheffing
Avenue Real Estate Group
-
Corinne Fleming
C
Seller's Agent in 2013
Corinne Fleming
ReeceNichols- Leawood Town Center
(913) 345-0700
7 in this area
14 Total Sales
-
Donna Salyer

Buyer's Agent in 2013
Donna Salyer
Keller Williams Realty Partners Inc.
(816) 868-1904
3 in this area
34 Total Sales
Map
Source: Heartland MLS
MLS Number: 1803050
APN: NP65880000-0107
- 9314 W 146th Place
- 9307 W 146th St
- 14713 Knox St
- 9800 W 147th St
- 9915 W 145th Ct
- 14604 Wedd St
- 9905 W 144th St
- 14712 Woodward St
- 14413 Stearns St
- 15300 Mastin St
- 8215 W 150th St
- 8325 W 144th Place
- 15340 Knox St
- 14124 England St
- 8821 W 142nd Place
- 15349 Carter Rd
- 8817 W 142nd Place
- 10303 W 151st Terrace
- 10401 W 151st St
- 14116 England St

