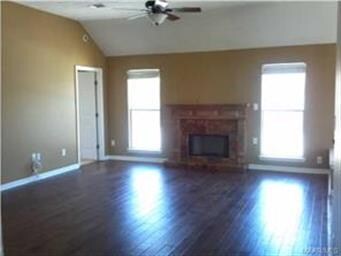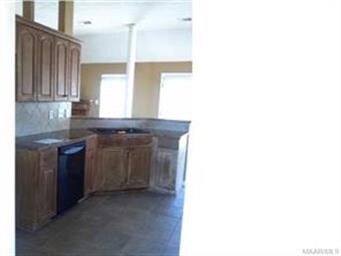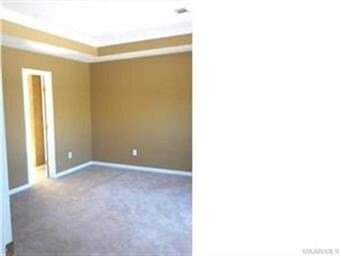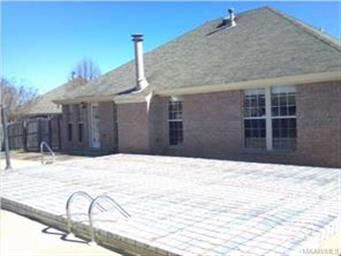
9412 Broadleaf Dr Montgomery, AL 36117
East Montgomery NeighborhoodHighlights
- In Ground Pool
- 2 Car Attached Garage
- Patio
- Wood Flooring
- Breakfast Bar
- 1-Story Property
About This Home
As of February 2022WOW...What a beauty, 3 Bedroom, 2 full baths, living room with fireplace, separate dining room with trey ceilings, eat-in-kitchen, granite countertops in kitchen and breakfast bar. Lots of cabinet in kitchen area, nice master bedroom with separate shower, double vanity and walk-in closet. After you are tired of walking on these beautifyl hardwood floors, come on outside and relax in the pool or enjoy your evening under your cabana. Backyard has privacy fence and a place for a garden.
Last Agent to Sell the Property
Unlimited Realty License #0043271 Listed on: 02/24/2012
Home Details
Home Type
- Single Family
Est. Annual Taxes
- $2,331
Year Built
- Built in 2002
Lot Details
- Lot Dimensions are 55 x 134
- Privacy Fence
HOA Fees
- $63 Monthly HOA Fees
Home Design
- Brick Exterior Construction
- Slab Foundation
Interior Spaces
- 1,673 Sq Ft Home
- 1-Story Property
- Washer and Dryer Hookup
Kitchen
- Breakfast Bar
- Dishwasher
Flooring
- Wood
- Wall to Wall Carpet
- Tile
Bedrooms and Bathrooms
- 3 Bedrooms
- 2 Full Bathrooms
Parking
- 2 Car Attached Garage
- Driveway
Outdoor Features
- In Ground Pool
- Patio
Schools
- Blount Elementary School
- Carr Middle School
- Jefferson Davis High School
Utilities
- Central Heating and Cooling System
- Gas Water Heater
- High Speed Internet
- Cable TV Available
Listing and Financial Details
- Assessor Parcel Number 03-09-08-34-00-004-100000
Ownership History
Purchase Details
Home Financials for this Owner
Home Financials are based on the most recent Mortgage that was taken out on this home.Purchase Details
Home Financials for this Owner
Home Financials are based on the most recent Mortgage that was taken out on this home.Purchase Details
Home Financials for this Owner
Home Financials are based on the most recent Mortgage that was taken out on this home.Purchase Details
Purchase Details
Purchase Details
Purchase Details
Home Financials for this Owner
Home Financials are based on the most recent Mortgage that was taken out on this home.Purchase Details
Home Financials for this Owner
Home Financials are based on the most recent Mortgage that was taken out on this home.Similar Homes in the area
Home Values in the Area
Average Home Value in this Area
Purchase History
| Date | Type | Sale Price | Title Company |
|---|---|---|---|
| Warranty Deed | $232,500 | Jackson And Scott Llc | |
| Warranty Deed | $180,000 | None Available | |
| Special Warranty Deed | $157,000 | None Available | |
| Special Warranty Deed | -- | None Available | |
| Foreclosure Deed | $202,628 | None Available | |
| Interfamily Deed Transfer | -- | -- | |
| Survivorship Deed | -- | -- | |
| Survivorship Deed | $152,501 | -- |
Mortgage History
| Date | Status | Loan Amount | Loan Type |
|---|---|---|---|
| Open | $186,000 | New Conventional | |
| Previous Owner | $171,000 | New Conventional | |
| Previous Owner | $100,000 | New Conventional | |
| Previous Owner | $196,707 | FHA | |
| Previous Owner | $142,400 | New Conventional | |
| Previous Owner | $146,501 | No Value Available | |
| Closed | $35,600 | No Value Available |
Property History
| Date | Event | Price | Change | Sq Ft Price |
|---|---|---|---|---|
| 02/09/2022 02/09/22 | Sold | $232,500 | 0.0% | $140 / Sq Ft |
| 01/04/2022 01/04/22 | For Sale | $232,500 | +29.2% | $140 / Sq Ft |
| 05/22/2017 05/22/17 | Sold | $180,000 | -1.4% | $108 / Sq Ft |
| 05/22/2017 05/22/17 | Pending | -- | -- | -- |
| 03/31/2017 03/31/17 | For Sale | $182,500 | +16.2% | $110 / Sq Ft |
| 05/29/2012 05/29/12 | Sold | $157,000 | 0.0% | $94 / Sq Ft |
| 03/12/2012 03/12/12 | Pending | -- | -- | -- |
| 02/24/2012 02/24/12 | For Sale | $157,000 | -- | $94 / Sq Ft |
Tax History Compared to Growth
Tax History
| Year | Tax Paid | Tax Assessment Tax Assessment Total Assessment is a certain percentage of the fair market value that is determined by local assessors to be the total taxable value of land and additions on the property. | Land | Improvement |
|---|---|---|---|---|
| 2024 | $2,331 | $23,950 | $3,500 | $20,450 |
| 2023 | $2,331 | $23,330 | $3,500 | $19,830 |
| 2022 | $698 | $20,250 | $3,500 | $16,750 |
| 2021 | $633 | $18,460 | $0 | $0 |
| 2020 | $630 | $18,360 | $3,500 | $14,860 |
| 2019 | $623 | $18,160 | $3,500 | $14,660 |
| 2018 | $660 | $18,060 | $3,500 | $14,560 |
| 2017 | $1,292 | $35,400 | $7,000 | $28,400 |
| 2014 | -- | $18,110 | $3,500 | $14,610 |
| 2013 | -- | $18,340 | $4,500 | $13,840 |
Agents Affiliated with this Home
-
K
Seller's Agent in 2022
Karen Sellers
Realty Central
-
Jeremy Hawk

Buyer's Agent in 2022
Jeremy Hawk
Southern Homes Real Estate LLC
(334) 220-1071
8 in this area
15 Total Sales
-
Loretha Smith

Seller's Agent in 2012
Loretha Smith
Unlimited Realty
(334) 300-7499
4 in this area
17 Total Sales
-
Pete Audie

Buyer's Agent in 2012
Pete Audie
First Rate Real Estate
(334) 300-0758
2 in this area
19 Total Sales
Map
Source: Montgomery Area Association of REALTORS®
MLS Number: 290721
APN: 09-08-34-0-004-100.000
- 9612 Greythorne Way
- 9436 Broadleaf Dr
- 9642 Greythorne Way
- 9419 Broadleaf Dr
- 9500 Greythorne Ct
- 9467 Greythorne Way
- 9324 Bristlecone Dr
- 9408 Kettlewell Ct
- 1312 Centerfield Ct
- 9212 Harrington Cir
- 1324 Cameron Ct
- 9777 Helmsley Cir
- 1315 Richton Rd
- 1501 Melissa Ln
- 8731 Carillion Place
- 1237 Stafford Dr
- 8849 Ashland Park Place
- 1218 Stafford Dr
- 8901 Caraway Ln
- 9053 Ashland Park Place






