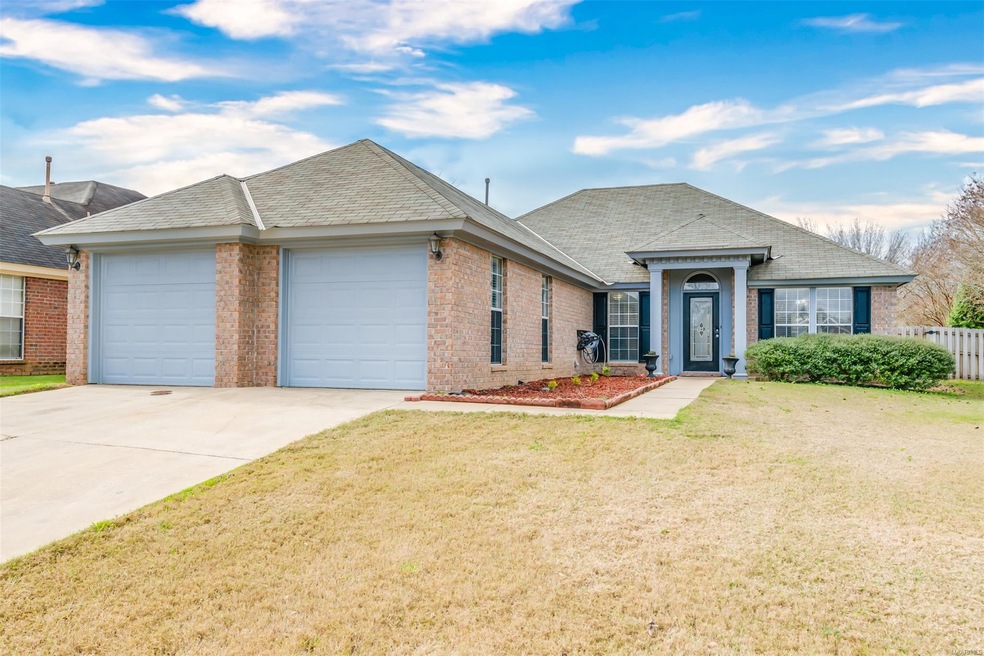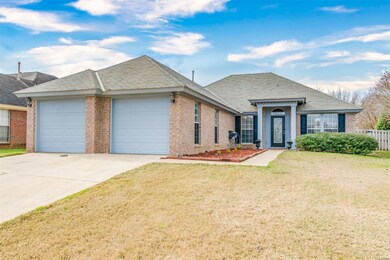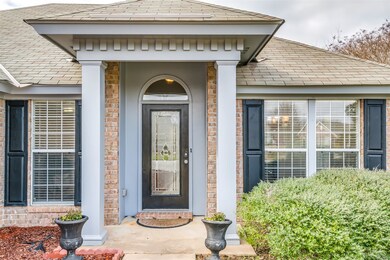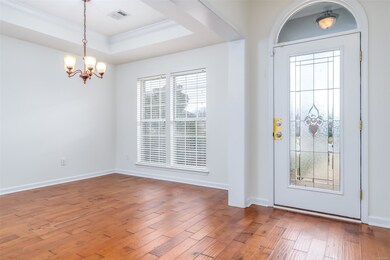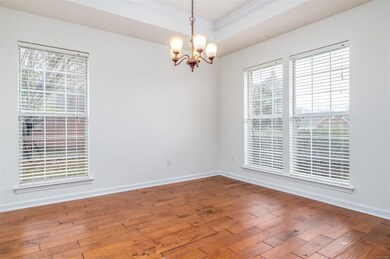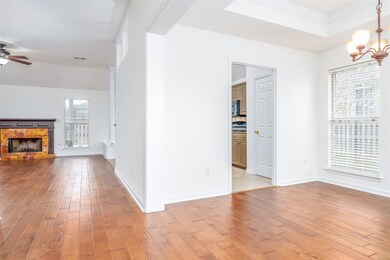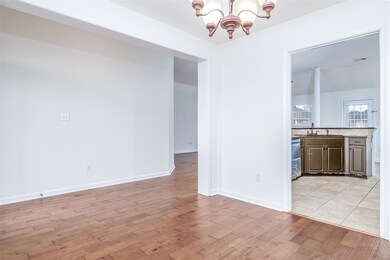
9412 Broadleaf Dr Montgomery, AL 36117
East Montgomery NeighborhoodHighlights
- Wood Flooring
- 2 Car Attached Garage
- Double Vanity
- Covered Patio or Porch
- Double Pane Windows
- Walk-In Closet
About This Home
As of February 2022Welcome to 9412 Broadleaf Drive in the Greythorne area of the popular Deer Creek neighborhood! This well maintained home is updated with fresh paint last week, new carpet in the 2 bedrooms, granite tile in the kitchen, tile backsplash, a brand new dishwasher, granite in the baths, laminate hardwoods and an open split floor plan! That's just some of the inside! Located at the end of a culdesac and very close to the entrance from Ray Thorington Road...enjoy the privacy and the convenience. Great curb appeal, a two car garage AND its very own salt water pool as you walk out onto the covered patio out back! That's right! Enjoy the privacy and fun in your own salt water pool, or enjoy the community pool with friends. Deer Creek offers so many things for you and your family to enjoy too. A community pool, splash pad, tennis courts, clubhouse, fitness center, walking paths and a fishing pond. Definitely plenty of fun close to home! Check it out for yourself!! It won't last long!
Last Agent to Sell the Property
Karen Sellers
Realty Central License #0098769 Listed on: 01/04/2022
Home Details
Home Type
- Single Family
Est. Annual Taxes
- $2,331
Year Built
- Built in 2002
Lot Details
- 7,841 Sq Ft Lot
- Lot Dimensions are 71x13x113x28x28x131
- Property is Fully Fenced
HOA Fees
- $63 Monthly HOA Fees
Parking
- 2 Car Attached Garage
Home Design
- Brick Exterior Construction
- Slab Foundation
Interior Spaces
- 1,662 Sq Ft Home
- 1-Story Property
- Ceiling height of 9 feet or more
- Gas Fireplace
- Double Pane Windows
- Blinds
- Insulated Doors
- Pull Down Stairs to Attic
- Washer and Dryer Hookup
Kitchen
- Breakfast Bar
- Self-Cleaning Oven
- Electric Cooktop
- Microwave
- Ice Maker
- Dishwasher
- Disposal
Flooring
- Wood
- Wall to Wall Carpet
- Tile
Bedrooms and Bathrooms
- 3 Bedrooms
- Walk-In Closet
- 2 Full Bathrooms
- Double Vanity
- Garden Bath
- Separate Shower
- Linen Closet In Bathroom
Home Security
- Home Security System
- Fire and Smoke Detector
Pool
- Saltwater Pool
- Pool Equipment Stays
Outdoor Features
- Covered Patio or Porch
Schools
- Blount Elementary School
- Carr Middle School
- Park Crossing High School
Utilities
- Central Heating and Cooling System
- Gas Water Heater
- Municipal Trash
- High Speed Internet
Listing and Financial Details
- Assessor Parcel Number 09-08-34-0-004-100.000
Ownership History
Purchase Details
Home Financials for this Owner
Home Financials are based on the most recent Mortgage that was taken out on this home.Purchase Details
Home Financials for this Owner
Home Financials are based on the most recent Mortgage that was taken out on this home.Purchase Details
Home Financials for this Owner
Home Financials are based on the most recent Mortgage that was taken out on this home.Purchase Details
Purchase Details
Purchase Details
Purchase Details
Home Financials for this Owner
Home Financials are based on the most recent Mortgage that was taken out on this home.Purchase Details
Home Financials for this Owner
Home Financials are based on the most recent Mortgage that was taken out on this home.Similar Homes in Montgomery, AL
Home Values in the Area
Average Home Value in this Area
Purchase History
| Date | Type | Sale Price | Title Company |
|---|---|---|---|
| Warranty Deed | $232,500 | Jackson And Scott Llc | |
| Warranty Deed | $180,000 | None Available | |
| Special Warranty Deed | $157,000 | None Available | |
| Special Warranty Deed | -- | None Available | |
| Foreclosure Deed | $202,628 | None Available | |
| Interfamily Deed Transfer | -- | -- | |
| Survivorship Deed | -- | -- | |
| Survivorship Deed | $152,501 | -- |
Mortgage History
| Date | Status | Loan Amount | Loan Type |
|---|---|---|---|
| Open | $186,000 | New Conventional | |
| Previous Owner | $171,000 | New Conventional | |
| Previous Owner | $100,000 | New Conventional | |
| Previous Owner | $196,707 | FHA | |
| Previous Owner | $142,400 | New Conventional | |
| Previous Owner | $146,501 | No Value Available | |
| Closed | $35,600 | No Value Available |
Property History
| Date | Event | Price | Change | Sq Ft Price |
|---|---|---|---|---|
| 02/09/2022 02/09/22 | Sold | $232,500 | 0.0% | $140 / Sq Ft |
| 01/04/2022 01/04/22 | For Sale | $232,500 | +29.2% | $140 / Sq Ft |
| 05/22/2017 05/22/17 | Sold | $180,000 | -1.4% | $108 / Sq Ft |
| 05/22/2017 05/22/17 | Pending | -- | -- | -- |
| 03/31/2017 03/31/17 | For Sale | $182,500 | +16.2% | $110 / Sq Ft |
| 05/29/2012 05/29/12 | Sold | $157,000 | 0.0% | $94 / Sq Ft |
| 03/12/2012 03/12/12 | Pending | -- | -- | -- |
| 02/24/2012 02/24/12 | For Sale | $157,000 | -- | $94 / Sq Ft |
Tax History Compared to Growth
Tax History
| Year | Tax Paid | Tax Assessment Tax Assessment Total Assessment is a certain percentage of the fair market value that is determined by local assessors to be the total taxable value of land and additions on the property. | Land | Improvement |
|---|---|---|---|---|
| 2024 | $2,331 | $23,950 | $3,500 | $20,450 |
| 2023 | $2,331 | $23,330 | $3,500 | $19,830 |
| 2022 | $698 | $20,250 | $3,500 | $16,750 |
| 2021 | $633 | $18,460 | $0 | $0 |
| 2020 | $630 | $18,360 | $3,500 | $14,860 |
| 2019 | $623 | $18,160 | $3,500 | $14,660 |
| 2018 | $660 | $18,060 | $3,500 | $14,560 |
| 2017 | $1,292 | $35,400 | $7,000 | $28,400 |
| 2014 | -- | $18,110 | $3,500 | $14,610 |
| 2013 | -- | $18,340 | $4,500 | $13,840 |
Agents Affiliated with this Home
-
K
Seller's Agent in 2022
Karen Sellers
Realty Central
-
Jeremy Hawk

Buyer's Agent in 2022
Jeremy Hawk
Southern Homes Real Estate LLC
(334) 220-1071
8 in this area
15 Total Sales
-
Loretha Smith

Seller's Agent in 2012
Loretha Smith
Unlimited Realty
(334) 300-7499
4 in this area
17 Total Sales
-
Pete Audie

Buyer's Agent in 2012
Pete Audie
First Rate Real Estate
(334) 300-0758
2 in this area
19 Total Sales
Map
Source: Montgomery Area Association of REALTORS®
MLS Number: 507887
APN: 09-08-34-0-004-100.000
- 9612 Greythorne Way
- 9436 Broadleaf Dr
- 9642 Greythorne Way
- 9419 Broadleaf Dr
- 9500 Greythorne Ct
- 9467 Greythorne Way
- 9408 Kettlewell Ct
- 1312 Centerfield Ct
- 9324 Bristlecone Dr
- 1324 Cameron Ct
- 9212 Harrington Cir
- 9777 Helmsley Cir
- 1315 Richton Rd
- 1501 Melissa Ln
- 1237 Stafford Dr
- 8731 Carillion Place
- 8849 Ashland Park Place
- 1218 Stafford Dr
- 8901 Caraway Ln
- 9053 Ashland Park Place
