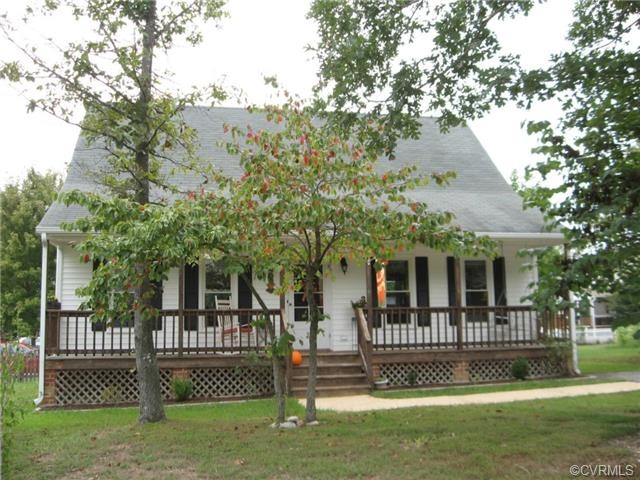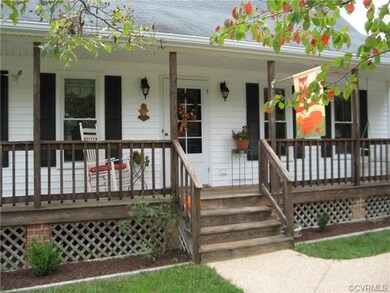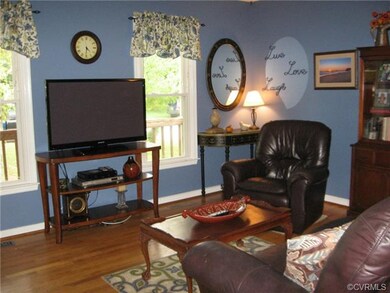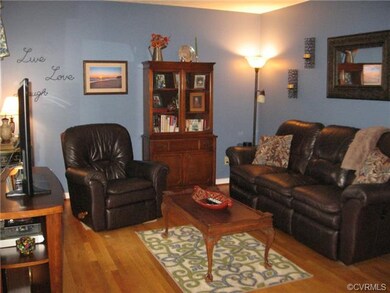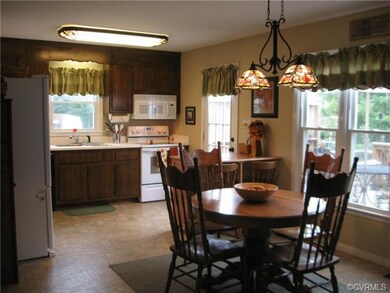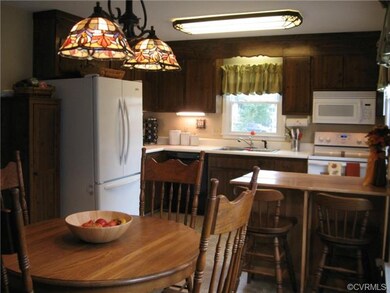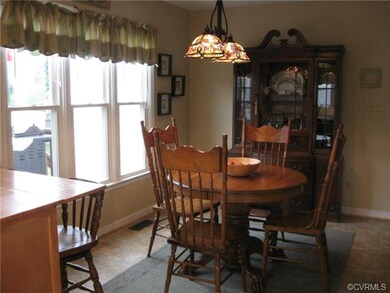
9412 Brocket Dr Midlothian, VA 23112
About This Home
As of November 2014You'll love this picture perfect cape cod with full front porch that has so much to offer - great room with wood floors; open kitchen - dining room combination with island, newer flooring, new stove and built-in microwave, and door to deck; four bedrooms - two on each level with the 2nd floor bedrooms especially generously sized; and 2 full baths. The vinyl sided exterior and vinyl windows make for low maintenance upkeep. There are plenty of parking options - front paved driveway and two car width side gravel driveway for multiple vehicles / campers / boats. Storage is abundant with three attic areas off the 2nd floor, attached shed, and two detached sheds (one with electricity). Enjoy entertaining on the deck with partial privacy screening and in the fully fenced rear yard with bonus garden area. The location is convenient to extensive restaurants, shopping, and entertainment venues along the Hull Street corridor and to travel on 288 to 95 / Powhite / 64. The utmost pride in ownership has been taken of this home. Opportunity awaits the lucky buyer!
Last Agent to Sell the Property
RE/MAX Commonwealth License #0225033080 Listed on: 09/14/2014

Home Details
Home Type
- Single Family
Est. Annual Taxes
- $2,787
Year Built
- 1996
Home Design
- Composition Roof
Interior Spaces
- Property has 1.75 Levels
Flooring
- Wood
- Wall to Wall Carpet
- Vinyl
Bedrooms and Bathrooms
- 4 Bedrooms
- 2 Full Bathrooms
Utilities
- Central Air
- Heat Pump System
Listing and Financial Details
- Assessor Parcel Number 728-663-68-29-00000
Ownership History
Purchase Details
Home Financials for this Owner
Home Financials are based on the most recent Mortgage that was taken out on this home.Purchase Details
Home Financials for this Owner
Home Financials are based on the most recent Mortgage that was taken out on this home.Purchase Details
Home Financials for this Owner
Home Financials are based on the most recent Mortgage that was taken out on this home.Purchase Details
Home Financials for this Owner
Home Financials are based on the most recent Mortgage that was taken out on this home.Similar Home in Midlothian, VA
Home Values in the Area
Average Home Value in this Area
Purchase History
| Date | Type | Sale Price | Title Company |
|---|---|---|---|
| Warranty Deed | $165,000 | -- | |
| Warranty Deed | $155,000 | -- | |
| Deed | $125,000 | -- | |
| Deed | $91,500 | -- |
Mortgage History
| Date | Status | Loan Amount | Loan Type |
|---|---|---|---|
| Closed | $168,000 | New Conventional | |
| Closed | $149,000 | New Conventional | |
| Closed | $162,011 | FHA | |
| Previous Owner | $56,000 | New Conventional | |
| Previous Owner | $123,068 | New Conventional | |
| Previous Owner | $73,150 | New Conventional |
Property History
| Date | Event | Price | Change | Sq Ft Price |
|---|---|---|---|---|
| 11/06/2014 11/06/14 | Sold | $165,000 | 0.0% | $108 / Sq Ft |
| 09/18/2014 09/18/14 | Pending | -- | -- | -- |
| 09/14/2014 09/14/14 | For Sale | $165,000 | +6.5% | $108 / Sq Ft |
| 02/22/2013 02/22/13 | Sold | $155,000 | 0.0% | $101 / Sq Ft |
| 01/10/2013 01/10/13 | Pending | -- | -- | -- |
| 01/03/2013 01/03/13 | For Sale | $155,000 | -- | $101 / Sq Ft |
Tax History Compared to Growth
Tax History
| Year | Tax Paid | Tax Assessment Tax Assessment Total Assessment is a certain percentage of the fair market value that is determined by local assessors to be the total taxable value of land and additions on the property. | Land | Improvement |
|---|---|---|---|---|
| 2025 | $2,787 | $310,300 | $61,000 | $249,300 |
| 2024 | $2,787 | $271,900 | $59,000 | $212,900 |
| 2023 | $2,266 | $249,000 | $56,000 | $193,000 |
| 2022 | $2,121 | $230,500 | $54,000 | $176,500 |
| 2021 | $2,087 | $217,000 | $52,000 | $165,000 |
| 2020 | $1,915 | $201,600 | $50,000 | $151,600 |
| 2019 | $1,869 | $196,700 | $48,000 | $148,700 |
| 2018 | $1,795 | $188,900 | $47,000 | $141,900 |
| 2017 | $1,708 | $177,900 | $44,000 | $133,900 |
| 2016 | $1,601 | $166,800 | $43,000 | $123,800 |
| 2015 | $1,535 | $157,300 | $42,000 | $115,300 |
| 2014 | $1,495 | $153,100 | $41,000 | $112,100 |
Agents Affiliated with this Home
-
Laura Jarrett

Seller's Agent in 2014
Laura Jarrett
RE/MAX
(804) 334-4489
93 Total Sales
-
Dee Anderson

Buyer's Agent in 2014
Dee Anderson
EXP Realty LLC
(804) 305-1819
101 Total Sales
-
Raven Sickal

Seller's Agent in 2013
Raven Sickal
Open Gate Realty Group
(804) 909-2755
198 Total Sales
-
M
Seller Co-Listing Agent in 2013
Martha Clampitt
Pathlight Realty
-
P
Buyer's Agent in 2013
Philip Hoffman
RE/MAX
Map
Source: Central Virginia Regional MLS
MLS Number: 1425956
APN: 728-66-36-82-900-000
- 9220 Brocket Dr
- 14412 Mission Hills Loop
- 9400 Kinnerton Dr
- 10001 Craftsbury Dr
- 9913 Craftsbury Dr
- 8937 Sawgrass Place
- 14261 Spyglass Hill Cir
- 14206 Triple Crown Dr
- 13800 Summerlook Ln
- 10549 Beachcrest Ct
- 13413 Prince James Dr
- 13813 Kentucky Derby Place
- 10119 Cravensford Terrace
- 10110 N Donegal Rd
- 13902 Summersedge Terrace
- 9313 Mahogany Dr
- 9401 Orchid Terrace
- 13531 Winning Colors Ln
- 13111 Deerpark Dr
- 9652 Prince James Terrace
