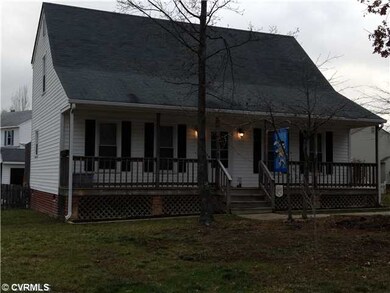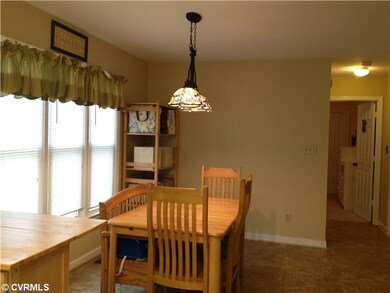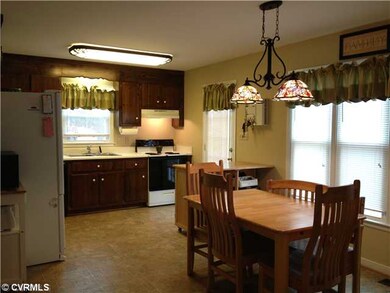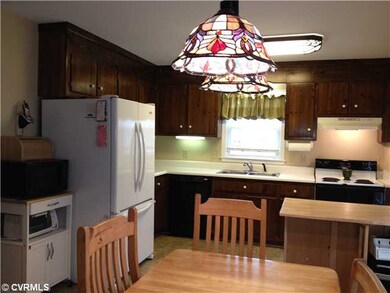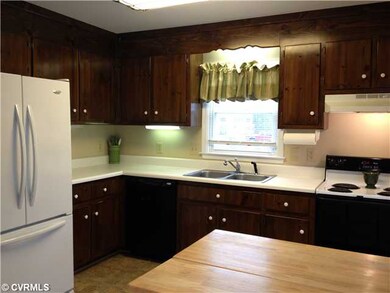
9412 Brocket Dr Midlothian, VA 23112
Birkdale NeighborhoodAbout This Home
As of November 2014Cute cape on corner lot in a great Midlothian neighborhood. Well maintained and great floor plan with large living spaces and bedrooms! Inviting living room with hardwood floors. Huge eat in kitchen with island that stays and deck access. 2 bedrooms on first floor and full bath. Upstairs is the master with bath access and addtional bedroom with built ins and large closet. Windows and HVAC have been replaced within the last 5 years. Vinyl sided, fenced rear yard, deck, full front porch, two drive ways and great schools!! Two detached storage sheds and an additional small attached.
Last Agent to Sell the Property
Open Gate Realty Group License #0225240544 Listed on: 01/03/2013
Co-Listed By
Martha Clampitt
Pathlight Realty License #0225187257
Last Buyer's Agent
Philip Hoffman
RE/MAX Commonwealth License #0225024588
Home Details
Home Type
- Single Family
Est. Annual Taxes
- $2,787
Year Built
- 1996
Home Design
- Shingle Roof
- Composition Roof
Interior Spaces
- Property has 1.75 Levels
Flooring
- Wood
- Partially Carpeted
- Vinyl
Bedrooms and Bathrooms
- 4 Bedrooms
- 2 Full Bathrooms
Utilities
- Central Air
- Heat Pump System
Listing and Financial Details
- Assessor Parcel Number 728-663-68-29-00000
Ownership History
Purchase Details
Home Financials for this Owner
Home Financials are based on the most recent Mortgage that was taken out on this home.Purchase Details
Home Financials for this Owner
Home Financials are based on the most recent Mortgage that was taken out on this home.Purchase Details
Home Financials for this Owner
Home Financials are based on the most recent Mortgage that was taken out on this home.Purchase Details
Home Financials for this Owner
Home Financials are based on the most recent Mortgage that was taken out on this home.Similar Home in Midlothian, VA
Home Values in the Area
Average Home Value in this Area
Purchase History
| Date | Type | Sale Price | Title Company |
|---|---|---|---|
| Warranty Deed | $165,000 | -- | |
| Warranty Deed | $155,000 | -- | |
| Deed | $125,000 | -- | |
| Deed | $91,500 | -- |
Mortgage History
| Date | Status | Loan Amount | Loan Type |
|---|---|---|---|
| Closed | $168,000 | New Conventional | |
| Closed | $149,000 | New Conventional | |
| Closed | $162,011 | FHA | |
| Previous Owner | $56,000 | New Conventional | |
| Previous Owner | $123,068 | New Conventional | |
| Previous Owner | $73,150 | New Conventional |
Property History
| Date | Event | Price | Change | Sq Ft Price |
|---|---|---|---|---|
| 11/06/2014 11/06/14 | Sold | $165,000 | 0.0% | $108 / Sq Ft |
| 09/18/2014 09/18/14 | Pending | -- | -- | -- |
| 09/14/2014 09/14/14 | For Sale | $165,000 | +6.5% | $108 / Sq Ft |
| 02/22/2013 02/22/13 | Sold | $155,000 | 0.0% | $101 / Sq Ft |
| 01/10/2013 01/10/13 | Pending | -- | -- | -- |
| 01/03/2013 01/03/13 | For Sale | $155,000 | -- | $101 / Sq Ft |
Tax History Compared to Growth
Tax History
| Year | Tax Paid | Tax Assessment Tax Assessment Total Assessment is a certain percentage of the fair market value that is determined by local assessors to be the total taxable value of land and additions on the property. | Land | Improvement |
|---|---|---|---|---|
| 2024 | $2,787 | $271,900 | $59,000 | $212,900 |
| 2023 | $2,266 | $249,000 | $56,000 | $193,000 |
| 2022 | $2,121 | $230,500 | $54,000 | $176,500 |
| 2021 | $2,087 | $217,000 | $52,000 | $165,000 |
| 2020 | $1,915 | $201,600 | $50,000 | $151,600 |
| 2019 | $1,869 | $196,700 | $48,000 | $148,700 |
| 2018 | $1,795 | $188,900 | $47,000 | $141,900 |
| 2017 | $1,708 | $177,900 | $44,000 | $133,900 |
| 2016 | $1,601 | $166,800 | $43,000 | $123,800 |
| 2015 | $1,535 | $157,300 | $42,000 | $115,300 |
| 2014 | $1,495 | $153,100 | $41,000 | $112,100 |
Agents Affiliated with this Home
-
Laura Jarrett

Seller's Agent in 2014
Laura Jarrett
RE/MAX
(804) 334-4489
2 in this area
89 Total Sales
-
Dee Anderson

Buyer's Agent in 2014
Dee Anderson
EXP Realty LLC
(804) 305-1819
3 in this area
110 Total Sales
-
Raven Sickal

Seller's Agent in 2013
Raven Sickal
Open Gate Realty Group
(804) 909-2755
8 in this area
194 Total Sales
-

Seller Co-Listing Agent in 2013
Martha Clampitt
Pathlight Realty
-

Buyer's Agent in 2013
Philip Hoffman
RE/MAX
(804) 794-2662
25 Total Sales
Map
Source: Central Virginia Regional MLS
MLS Number: 1300245
APN: 728-66-36-82-900-000
- 14424 Ashleyville Ln
- 9533 Ashleyville Turn
- 9213 Mission Hills Ln
- 14407 Mission Hills Loop
- 9400 Kinnerton Dr
- 10001 Craftsbury Dr
- 10013 Brading Ln
- 12930 Craftsbury Ct
- 10006 Brightstone Dr
- 7506 Whirlaway Dr
- 7418 Whirlaway Dr
- 13831 Ashbourne Hollow Cir
- 9019 Sir Britton Dr
- 8949 Lavenham Loop
- 10501 Pembrooke Dock Place
- 13919 Citation Dr
- 9325 Lavenham Ct
- 13705 Nashua Place
- 10537 Beachcrest Ct
- 13319 Beachcrest Dr

