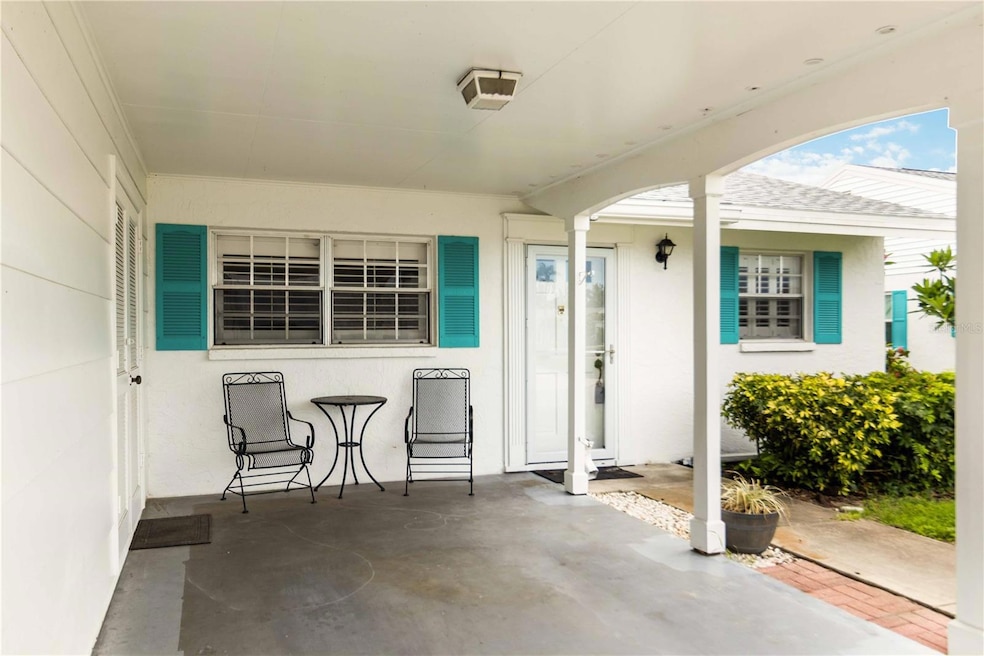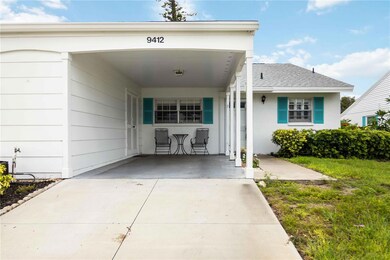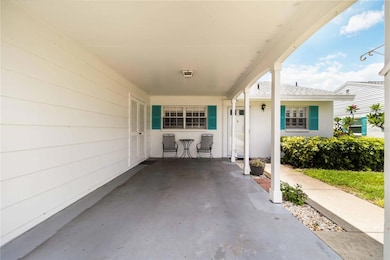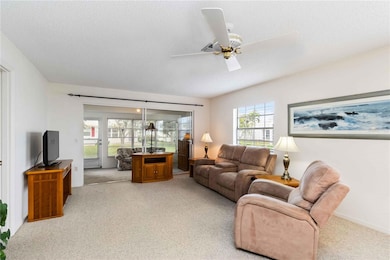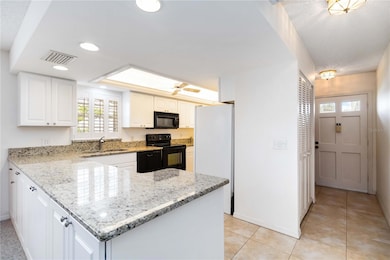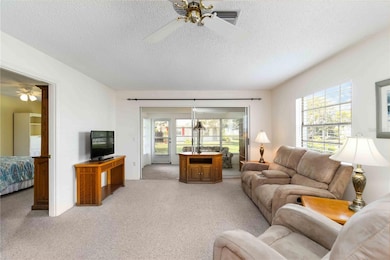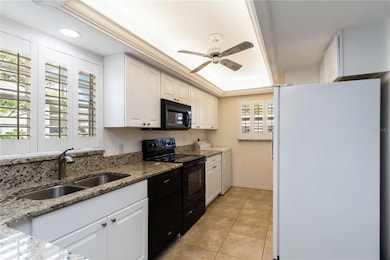9412 Concord Cir Bradenton, FL 34210
Estimated payment $2,373/month
Highlights
- Water access To Gulf or Ocean
- Active Adult
- Open Floorplan
- Fitness Center
- 18.68 Acre Lot
- Clubhouse
About This Home
Step into easy living in this beautifully maintained villa tucked within the sought-after 55+ community of Mount Vernon on Sarasota Bay. Light and bright with an effortless layout, this home invites you to relax from the moment you enter. A flexible living and dining space opens to a spacious glass-enclosed lanai, ideal for taking in peaceful garden views or catching the breeze with a good book. The split-bedroom design offers both comfort and privacy with the primary suite quietly set apart and featuring generous storage and a private bath. This move-in-ready home can convey partially furnished, offering a seamless transition for seasonal or full-time residents. The community itself is a true gem, set among nearly 90 acres of tropical landscaping with unmatched access to walking trails, the bay and resort-style amenities. From the newly renovated clubhouse and waterfront pavilion to tennis courts, pickleball, a heated pool and kayak launch, there's always something to enjoy. Conveniently located just minutes from beaches, restaurants, shopping and downtown Sarasota, this is the Florida lifestyle you've been waiting for. Come see what makes Mount Vernon so special, you will never want to leave.
Listing Agent
FATHOM REALTY FL LLC Brokerage Phone: 888-455-6040 License #3505524 Listed on: 06/05/2025

Townhouse Details
Home Type
- Townhome
Est. Annual Taxes
- $3,820
Year Built
- Built in 1977
Lot Details
- North Facing Home
- Landscaped
- Cleared Lot
HOA Fees
- $767 Monthly HOA Fees
Parking
- 1 Carport Space
Home Design
- Half Duplex
- Traditional Architecture
- Slab Foundation
- Shingle Roof
- Block Exterior
Interior Spaces
- 1,317 Sq Ft Home
- Open Floorplan
- Partially Furnished
- Ceiling Fan
- Combination Dining and Living Room
- Garden Views
- Attic Fan
Kitchen
- Eat-In Kitchen
- Range
- Microwave
- Dishwasher
- Disposal
Flooring
- Carpet
- Ceramic Tile
- Luxury Vinyl Tile
Bedrooms and Bathrooms
- 2 Bedrooms
- Primary Bedroom on Main
- Split Bedroom Floorplan
- Walk-In Closet
- 2 Full Bathrooms
- Bathtub with Shower
Laundry
- Laundry in Kitchen
- Dryer
- Washer
Eco-Friendly Details
- Reclaimed Water Irrigation System
Outdoor Features
- Water access To Gulf or Ocean
- Access To Intracoastal Waterway
- No Fixed Bridges
- Access to Saltwater Canal
- Seawall
- Enclosed Patio or Porch
- Exterior Lighting
- Outdoor Storage
Schools
- Sea Breeze Elementary School
- W.D. Sugg Middle School
- Bayshore High School
Utilities
- Central Air
- Heating Available
- Underground Utilities
- Cable TV Available
Listing and Financial Details
- Tax Lot 9412
- Assessor Parcel Number 7655805906
Community Details
Overview
- Active Adult
- Association fees include cable TV, common area taxes, pool, escrow reserves fund, fidelity bond, insurance, internet, maintenance structure, ground maintenance, maintenance, management, pest control, recreational facilities, trash, water
- Robby Angel Association, Phone Number (941) 792-0595
- Visit Association Website
- Mount Vernon Condominium Community
- Mount Vernon Ph 1 B Subdivision
- Association Owns Recreation Facilities
- The community has rules related to building or community restrictions
Amenities
- Clubhouse
Recreation
- Tennis Courts
- Fitness Center
- Community Pool
- Park
Pet Policy
- No Pets Allowed
Map
Home Values in the Area
Average Home Value in this Area
Tax History
| Year | Tax Paid | Tax Assessment Tax Assessment Total Assessment is a certain percentage of the fair market value that is determined by local assessors to be the total taxable value of land and additions on the property. | Land | Improvement |
|---|---|---|---|---|
| 2025 | $3,820 | $208,250 | -- | $208,250 |
| 2024 | $3,820 | $263,500 | -- | $263,500 |
| 2023 | $3,850 | $284,750 | $0 | $284,750 |
| 2022 | $3,262 | $215,250 | $0 | $215,250 |
| 2021 | $2,565 | $167,000 | $0 | $167,000 |
| 2020 | $2,624 | $163,000 | $0 | $163,000 |
| 2019 | $2,543 | $156,000 | $0 | $156,000 |
| 2018 | $2,379 | $143,000 | $0 | $0 |
| 2017 | $2,155 | $135,000 | $0 | $0 |
| 2016 | $2,114 | $129,300 | $0 | $0 |
| 2015 | $1,894 | $129,300 | $0 | $0 |
| 2014 | $1,894 | $112,507 | $0 | $0 |
| 2013 | $1,738 | $99,253 | $21,227 | $78,026 |
Property History
| Date | Event | Price | List to Sale | Price per Sq Ft | Prior Sale |
|---|---|---|---|---|---|
| 08/11/2025 08/11/25 | Price Changed | $250,000 | -9.1% | $190 / Sq Ft | |
| 06/05/2025 06/05/25 | For Sale | $275,000 | +19.6% | $209 / Sq Ft | |
| 06/01/2021 06/01/21 | Sold | $230,000 | 0.0% | $175 / Sq Ft | View Prior Sale |
| 05/03/2021 05/03/21 | Pending | -- | -- | -- | |
| 04/18/2021 04/18/21 | For Sale | $230,000 | +109.1% | $175 / Sq Ft | |
| 02/06/2012 02/06/12 | Sold | $110,000 | 0.0% | $84 / Sq Ft | View Prior Sale |
| 01/11/2012 01/11/12 | Pending | -- | -- | -- | |
| 01/06/2012 01/06/12 | For Sale | $110,000 | -- | $84 / Sq Ft |
Purchase History
| Date | Type | Sale Price | Title Company |
|---|---|---|---|
| Warranty Deed | $230,000 | Attorney | |
| Warranty Deed | $110,000 | Barnes Walker Title Inc | |
| Warranty Deed | $110,000 | -- | |
| Warranty Deed | $80,000 | -- |
Mortgage History
| Date | Status | Loan Amount | Loan Type |
|---|---|---|---|
| Previous Owner | $64,000 | Purchase Money Mortgage |
Source: Stellar MLS
MLS Number: A4655028
APN: 76558-0590-6
- 9421 Andover Cir
- 9426 Andover Cir
- 4515 Mount Vernon Dr
- 4852 Independence Dr Unit 4852
- 4414 Mount Vernon Dr Unit 1
- 4761 Independence Dr Unit 4761
- 4855 Independence Dr
- 4736 Independence Dr Unit 4736
- 4409 Mount Vernon Dr
- 4868 Independence Dr Unit 4868
- 4753 Independence Dr
- 4809 Independence Dr Unit 4809
- 4741 Independence Dr
- 4859 Independence Dr Unit 4859
- 4745 Independence Dr Unit 4745
- 4832 Independence Dr Unit 4832
- 9421 Kingston Dr Unit 9421
- 9417 Kingston Dr Unit 9417
- 9207 Bimini Dr
- 4911 Bimini Dr
- 4852 Independence Dr Unit 4852
- 4765 Independence Dr Unit 4765
- 9604 Cortez Rd W Unit 213
- 9604 Cortez Rd W Unit 136
- 9810 Dorado Ave Unit 20E
- 4105 El Dorado Cove
- 10004 Cortez Rd W Unit 102
- 4216 Plumosa Terrace
- 4315 Royal Palm Dr
- 3887 Catalina Dr
- 4459 87th Street Ct W
- 4536 86th St W
- 3616 Royal Palm Dr
- 3615 Coconut Terrace
- 113 Tidy Island Blvd Unit ID1385712P
- 3426 79th Street Cir W Unit 203
- 4107 78th St W Unit 29B
- 3412 79th Street Cir W Unit 103
- 7930 34th Ave W Unit 102
- 7930 34th Ave W Unit 202
Ask me questions while you tour the home.
